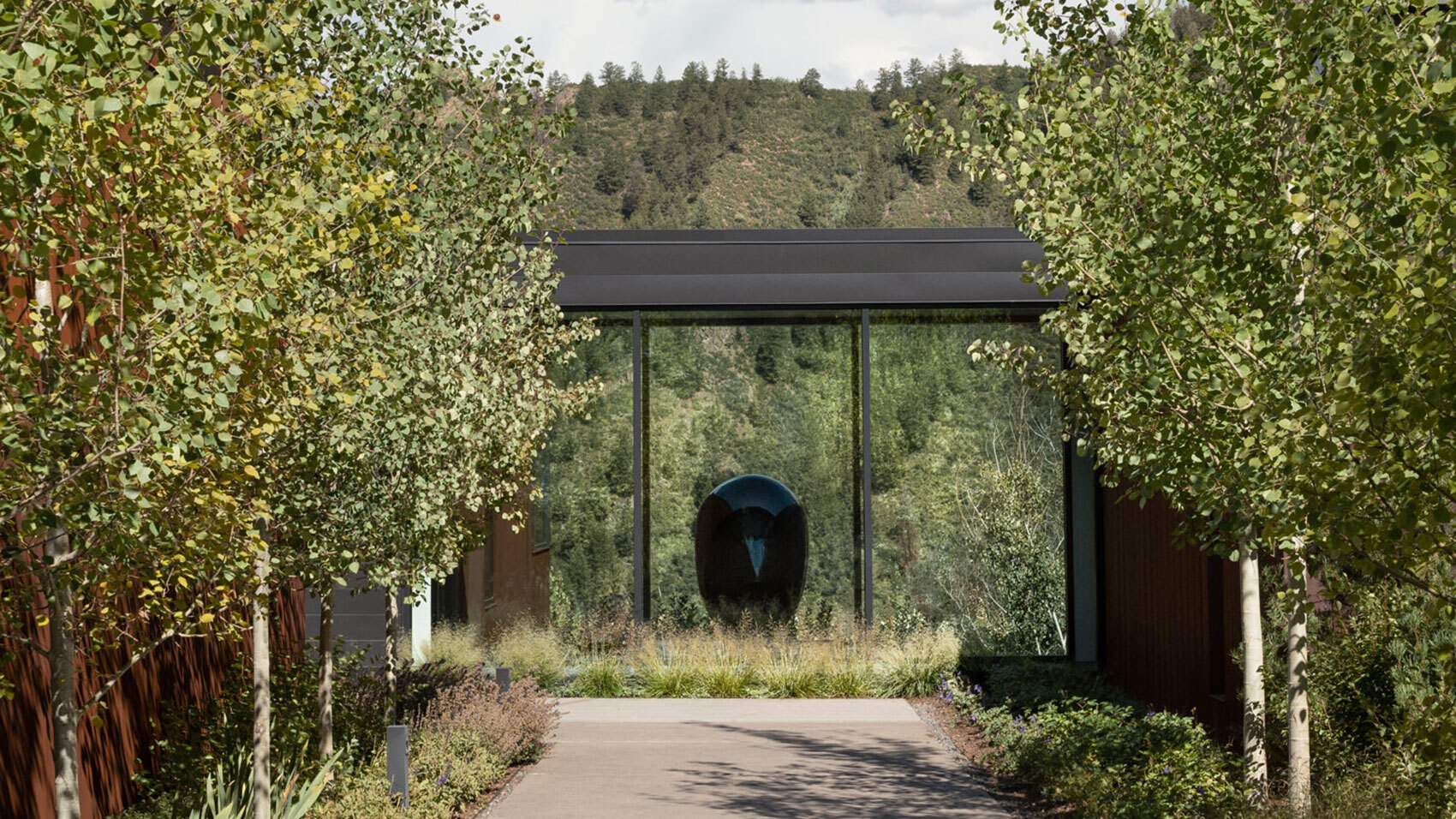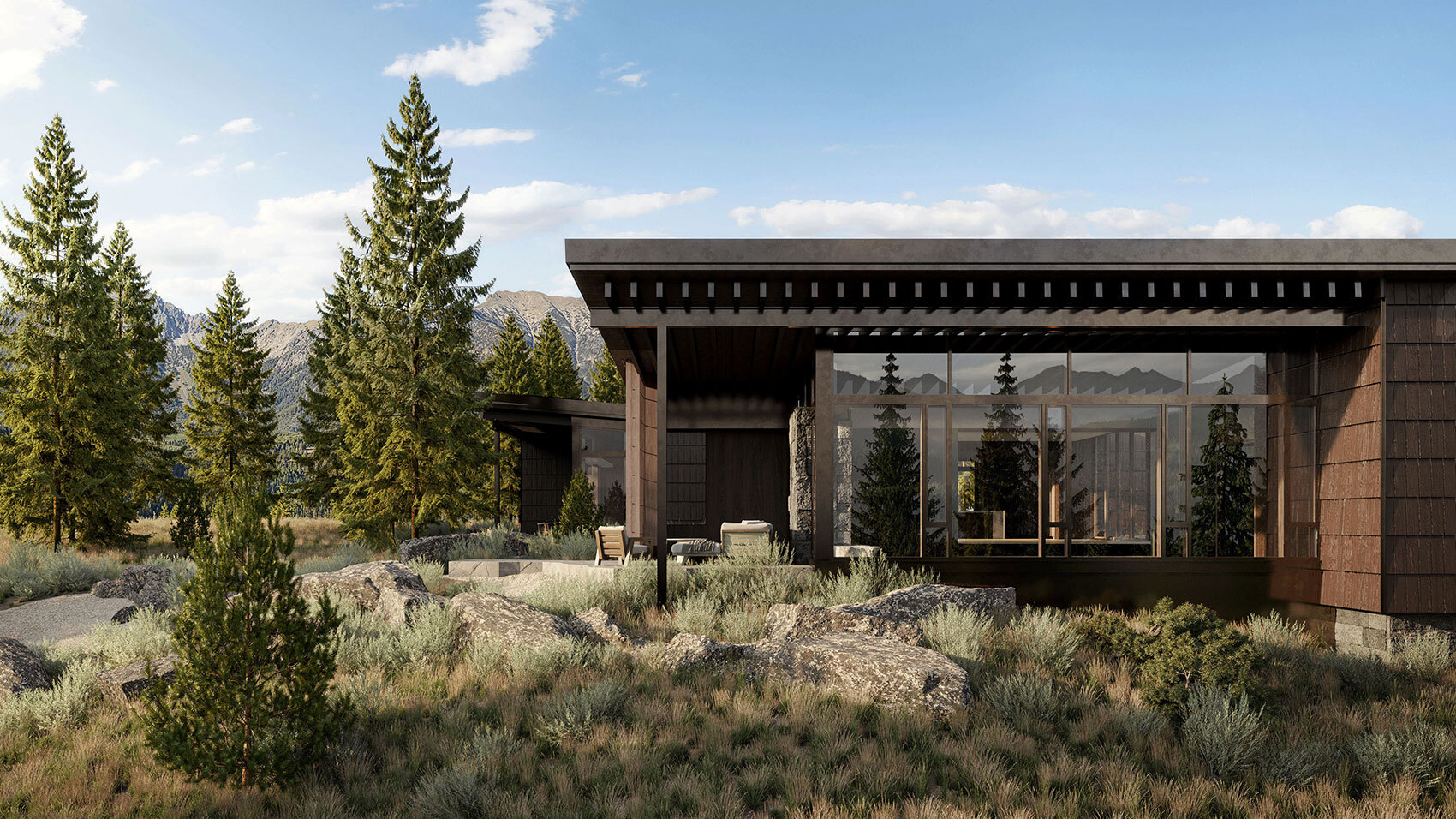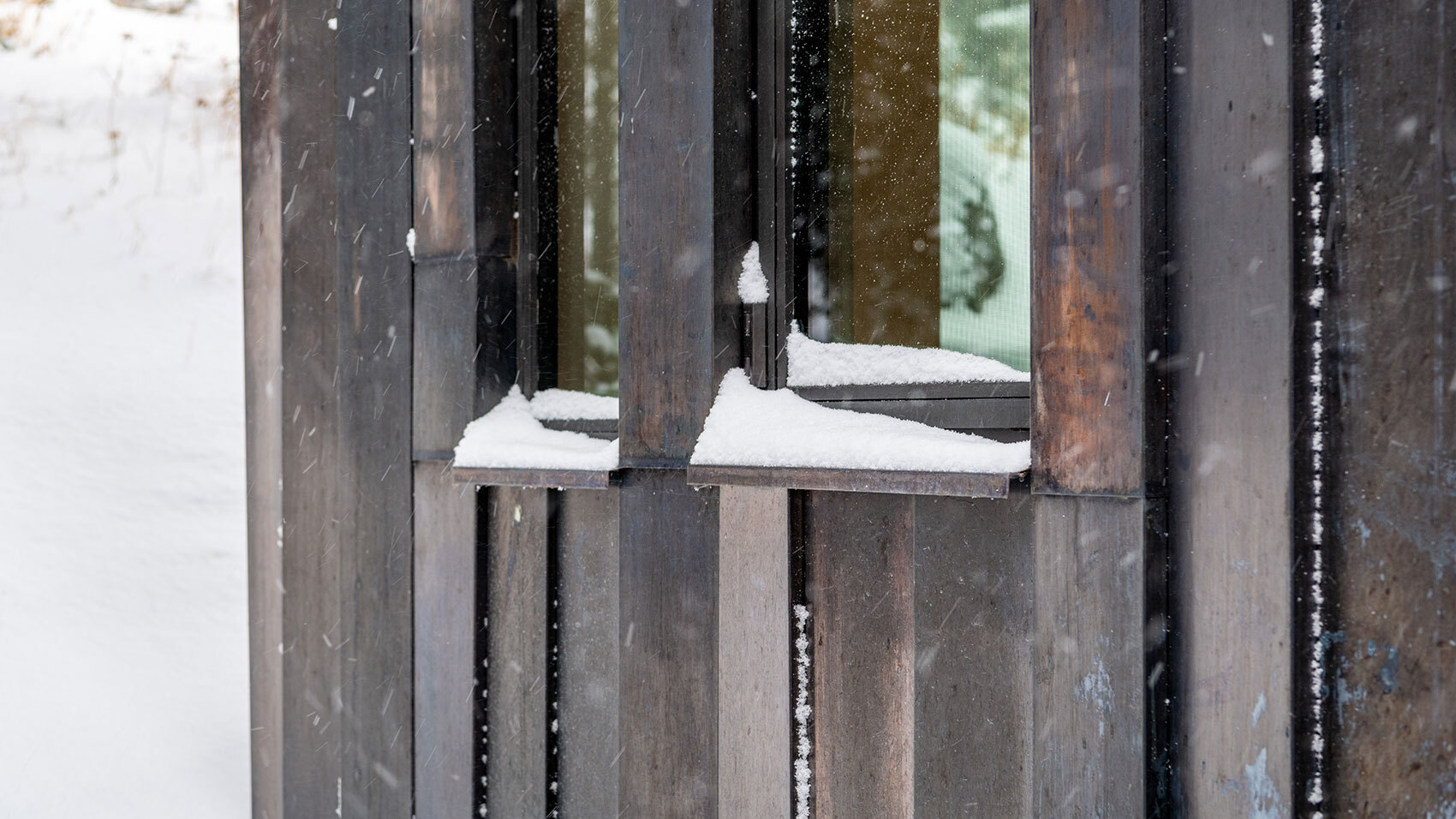Moor Park West
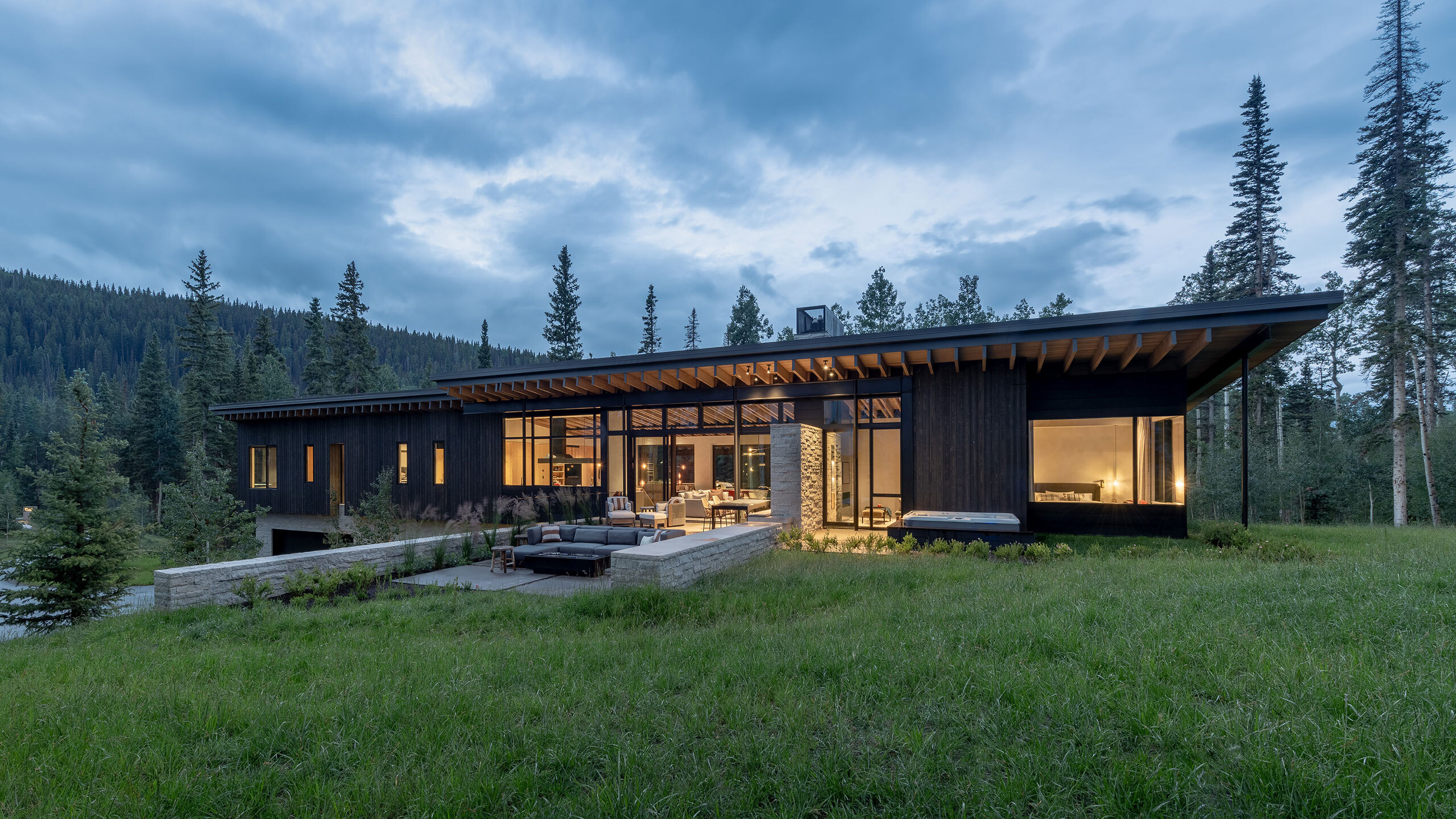
Nestled in the woods, this 6,000 sf retreat seamlessly melds with nature—a haven for both repose and adventure. Crafted as a modern alpine cabin, the design pays homage and defers to Telluride’s natural landscape.
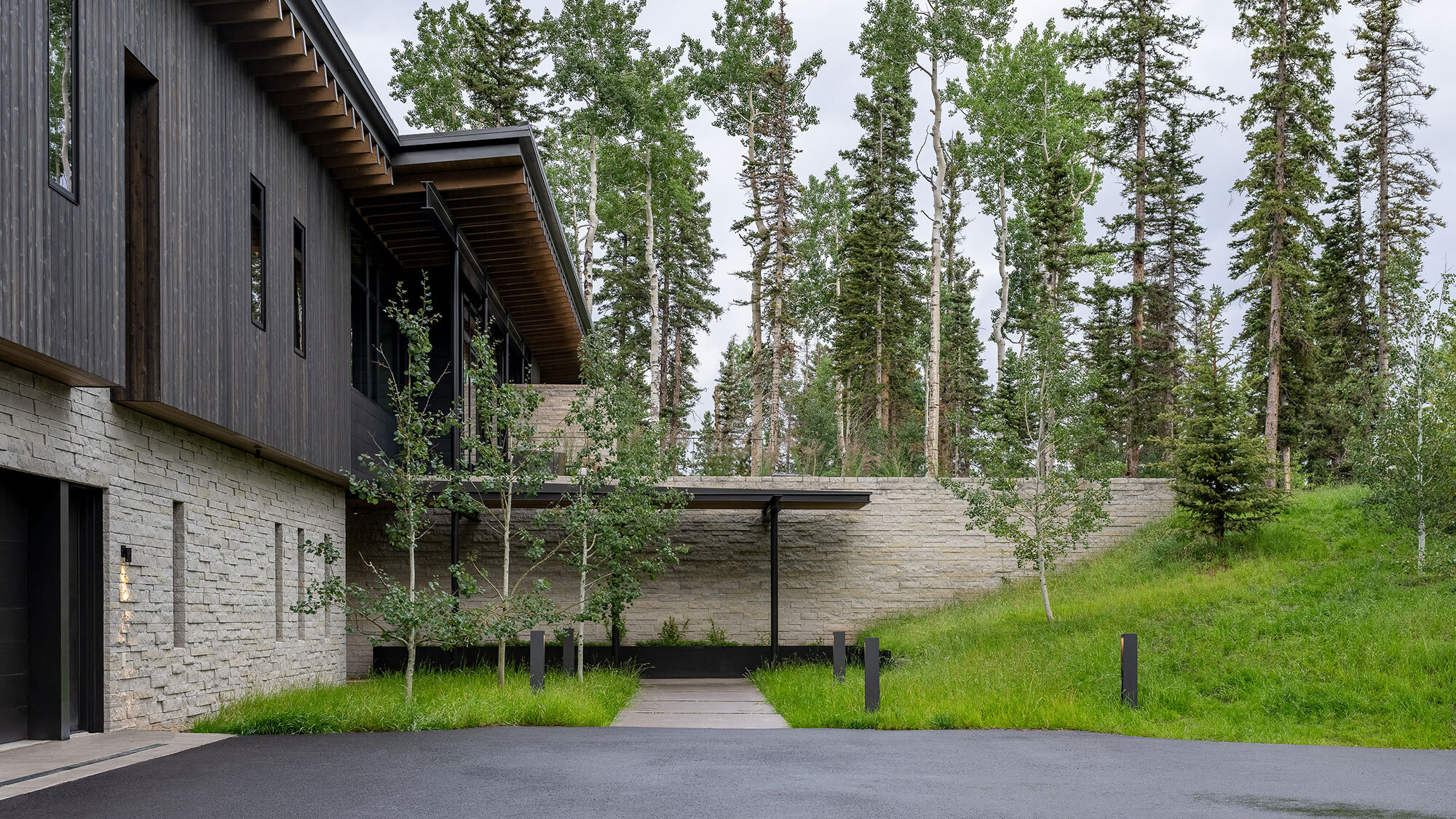
Situated on a 3-acre wooded lot, the architectural narrative unfolds as a single elongated structure, segmented by apertures in the ebonized wood siding.
Approaching the entrance, the Limestone retaining wall beckons, guided by a steel-framed canopy that doubles as a focal point. Upon entry, a crafted staircase stands before a glass wall revealing the forest beyond—a transparent link inviting the outdoors in.
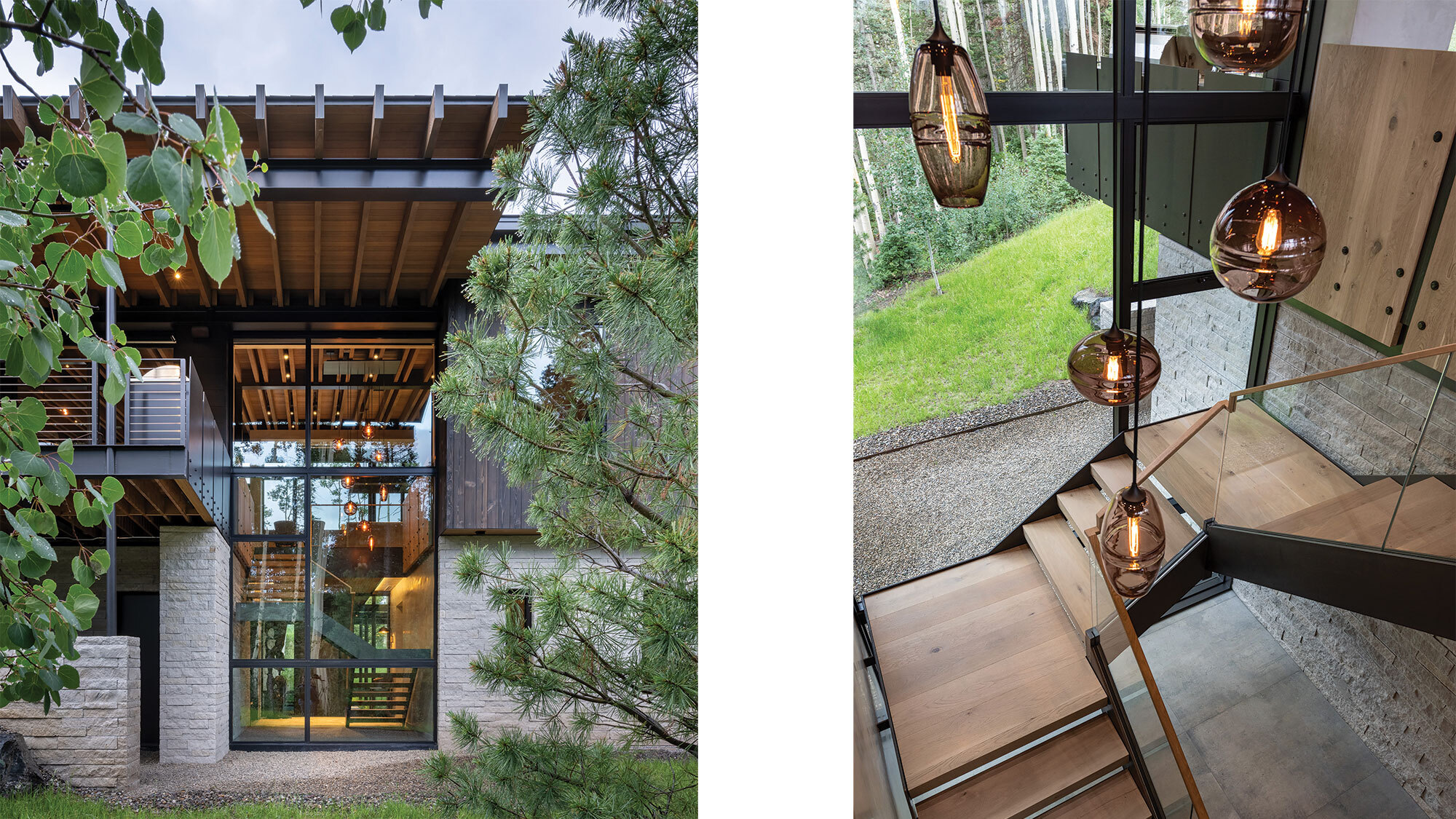
Embracing an open floorplan, the main living space spans the width of the house, anchoring to the land on one side and engaging the treetops on the opposite. The residence lives harmoniously with nature offering indoor outdoor living, with views to the forest and distant peaks.
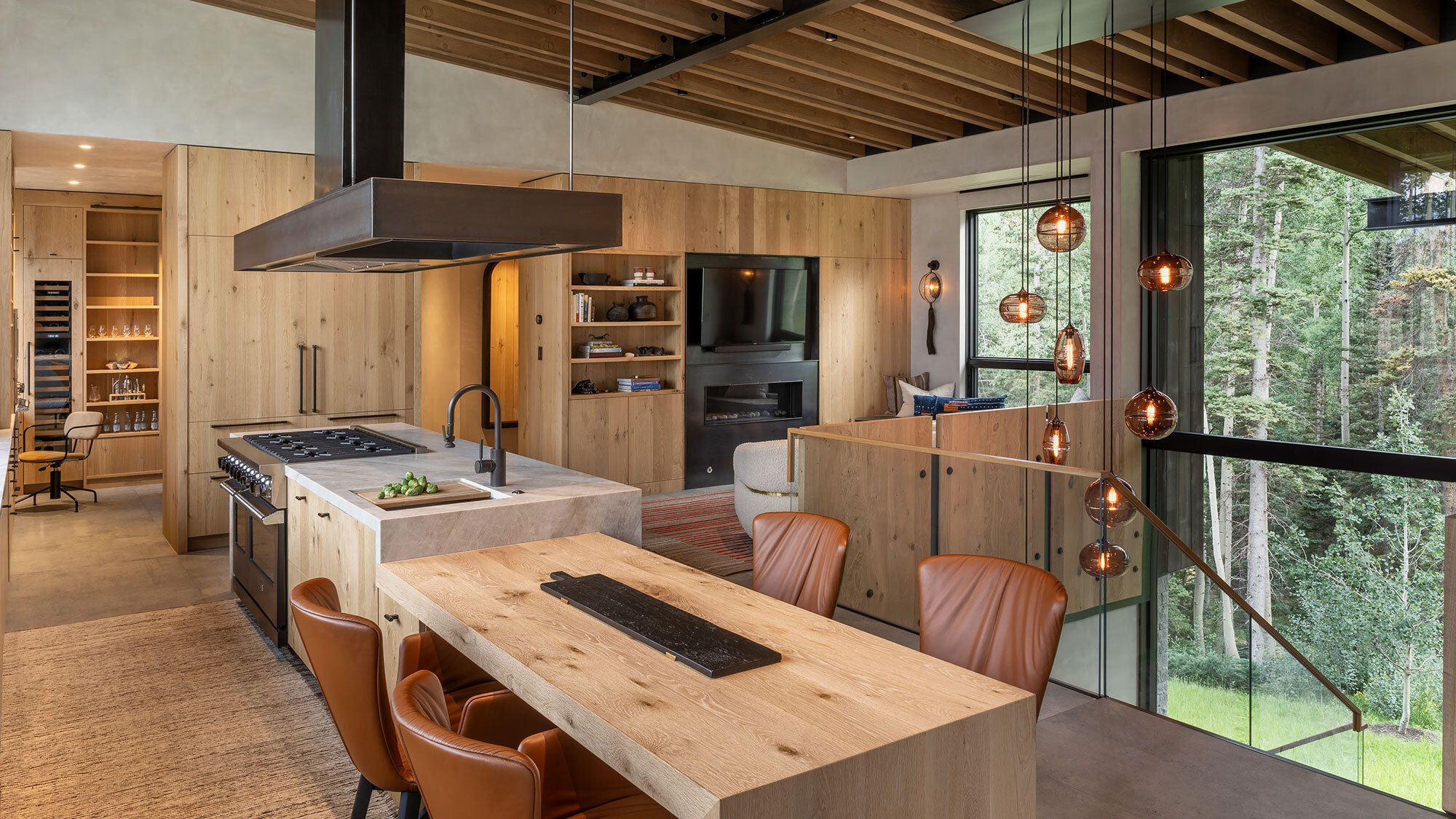
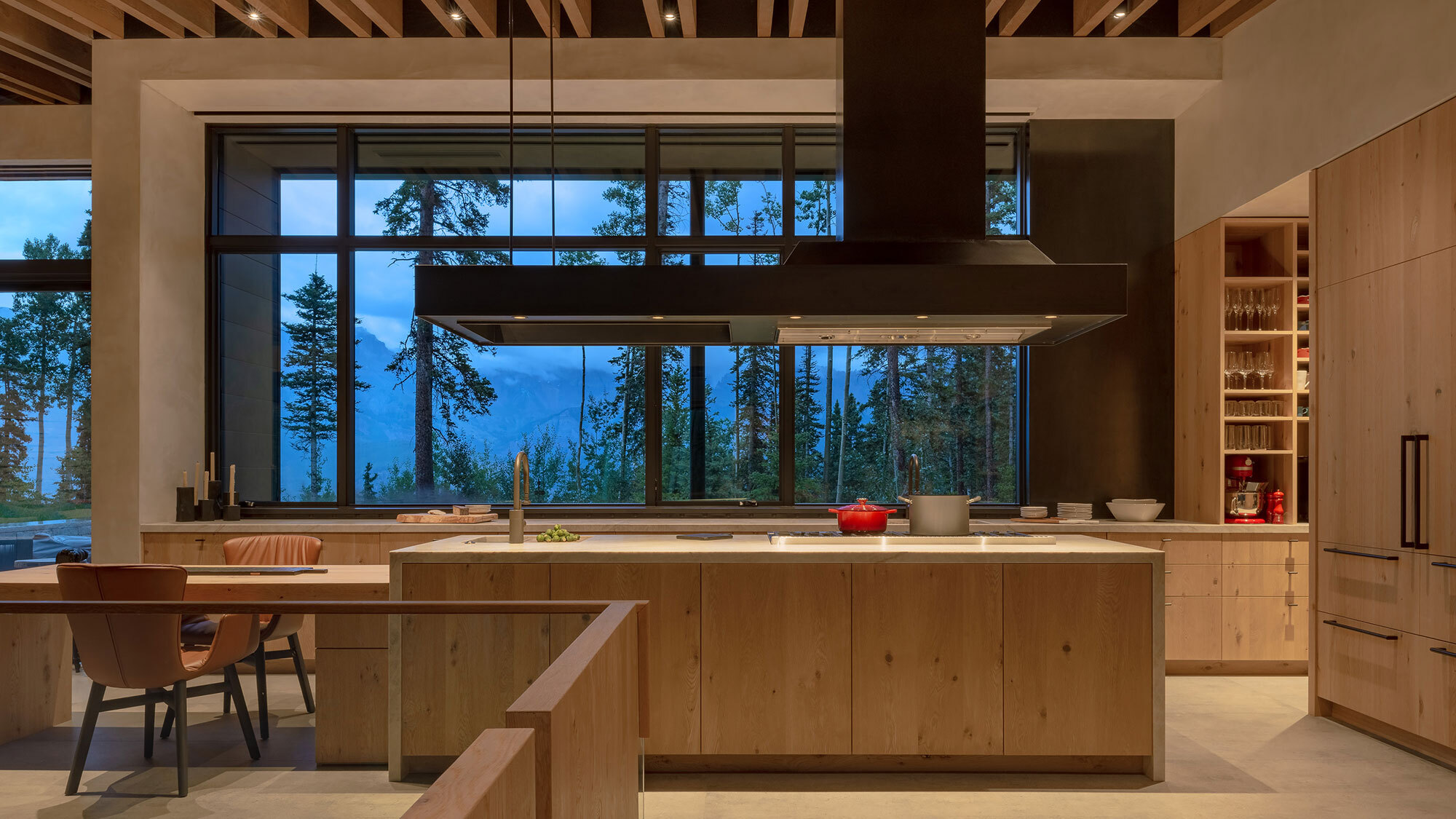
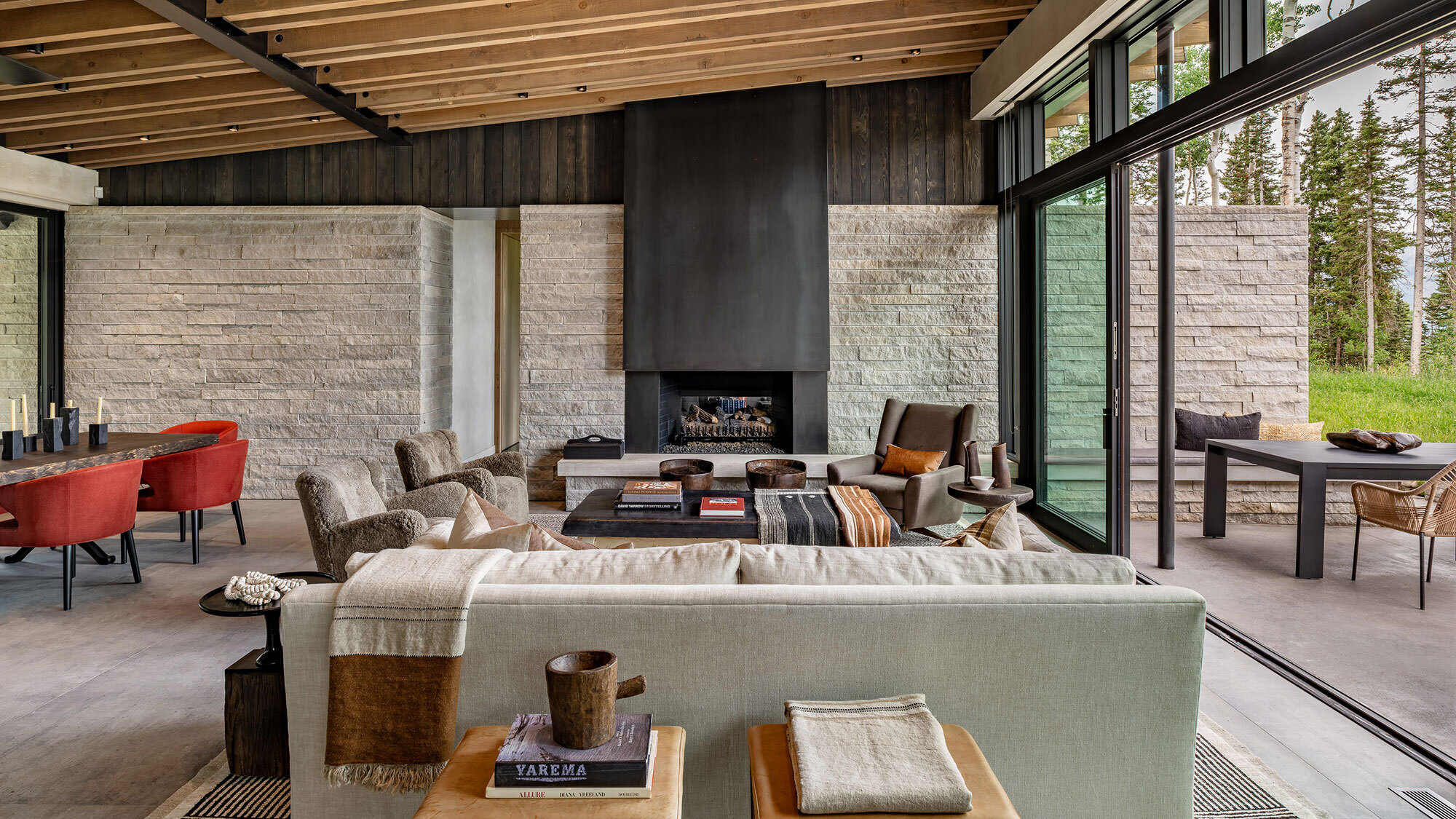
Exposed steel beams and wood rafters infuse warmth and texture, seamlessly blending approachability with a sophisticated edge. The main living area is bookended by the primary suite and guest bedrooms. A double-sided fireplace connects the heart of the living room with the primary suite’s intimate reading den. The primary bathroom, a private enclave, opens to stunning views and a spacious walk-in closet.
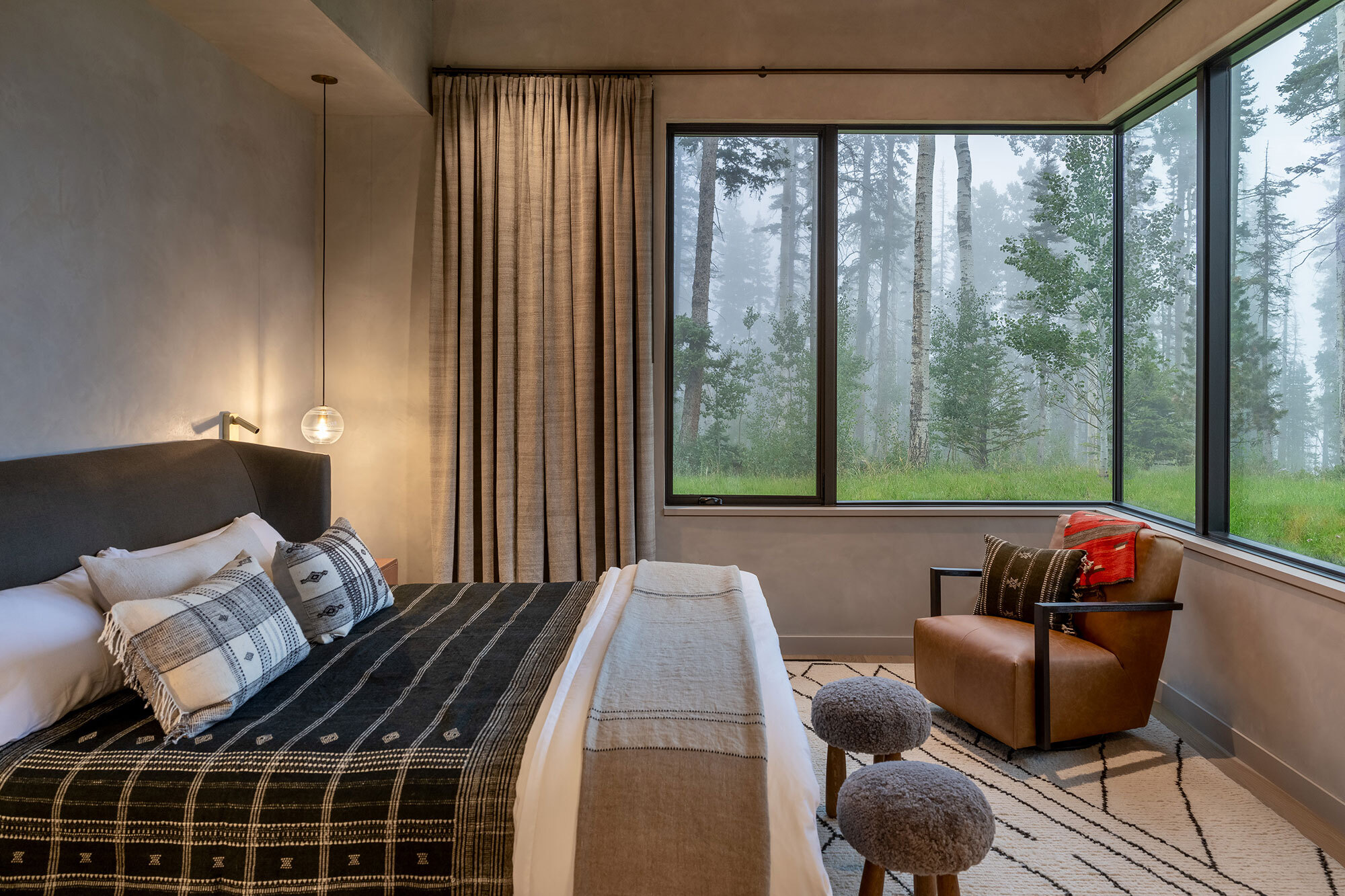
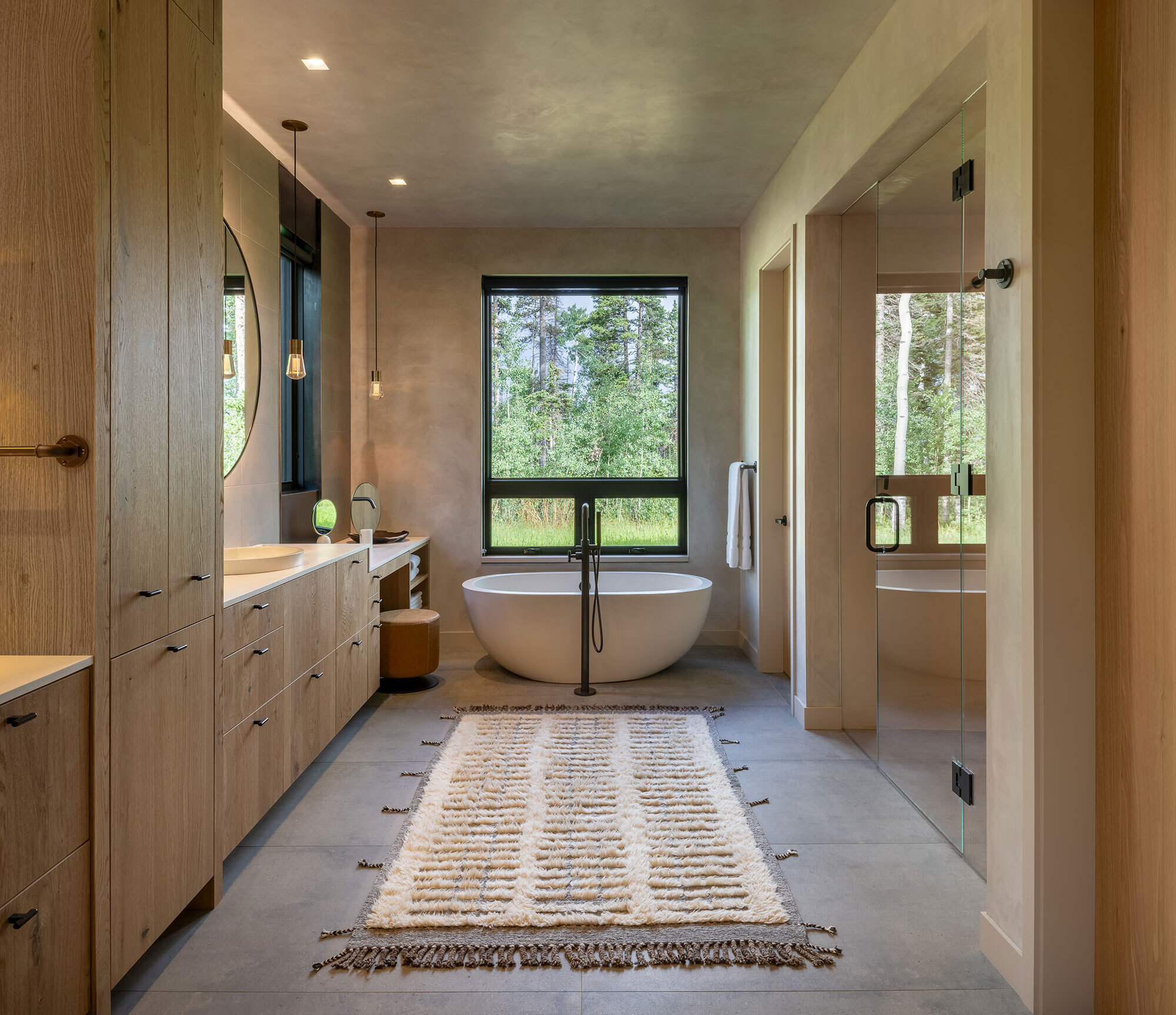
Materials were chosen for resilience and harmony with the surrounding forest. Exterior wood, stone, and steel playfully, yet richly, blend with the site resulting in a modest insertion in the landscape.
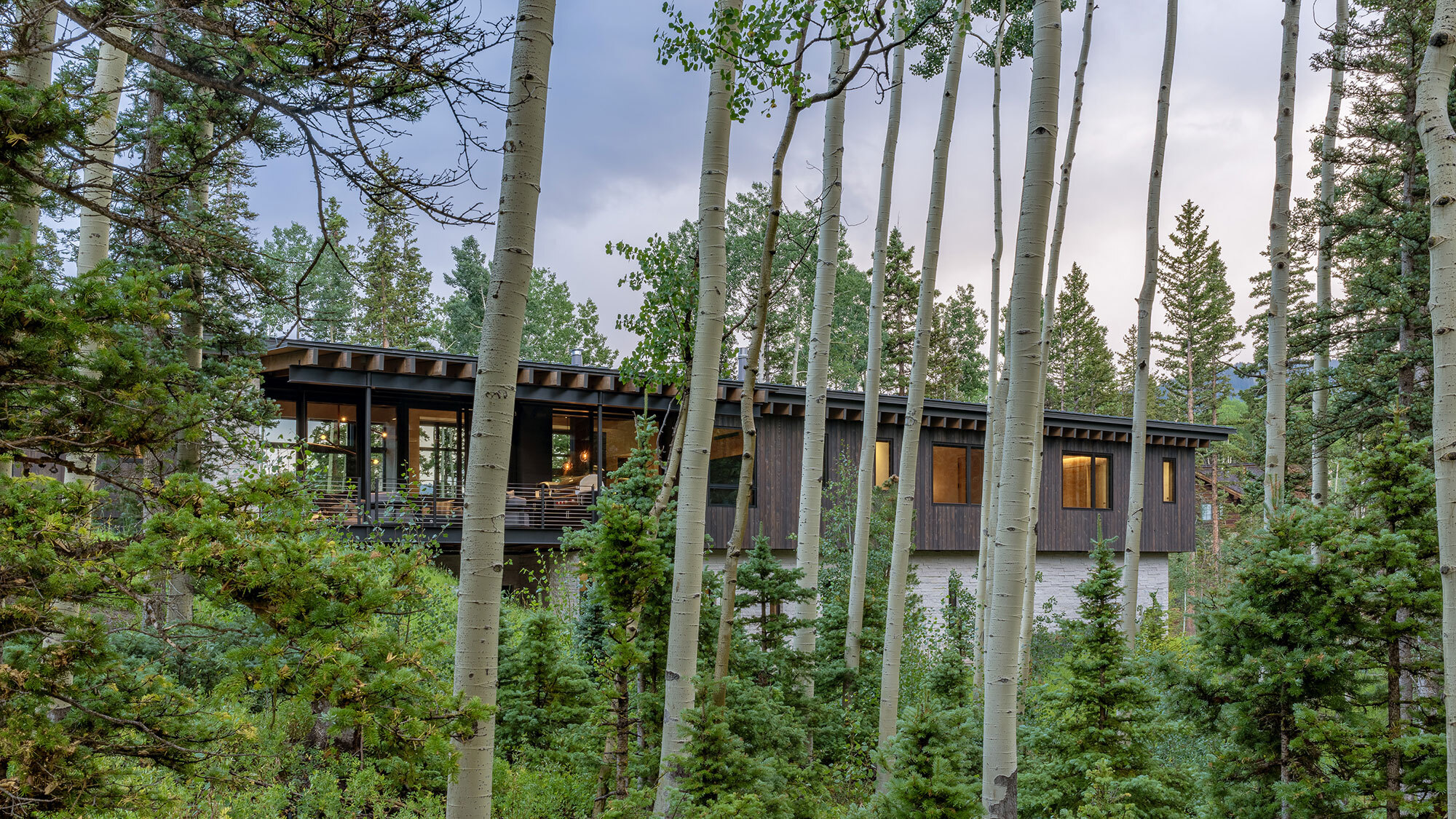
Completed
2023Location
Telluride, ColoradoProject Size
6,727 SF
Primary Scope
Architecture, Interior Architecture
Interior Furnishings & Fixtures by Studio Frank
Primary Materials
Rough Sawn Cedar, Limestone, Steel

