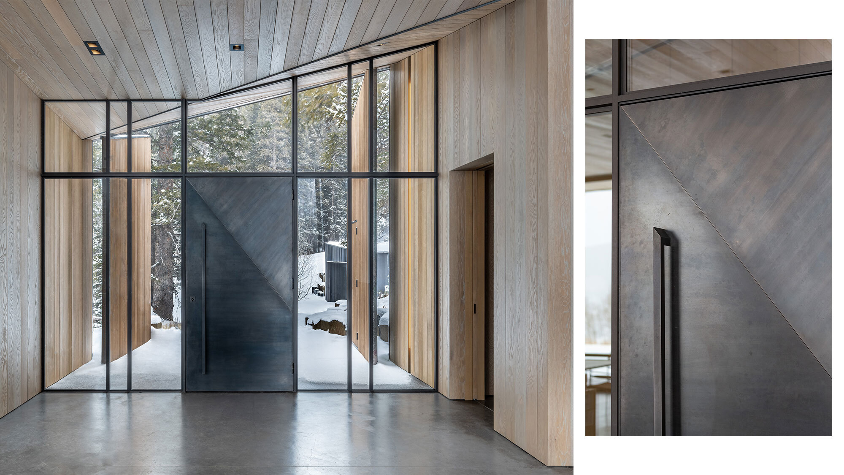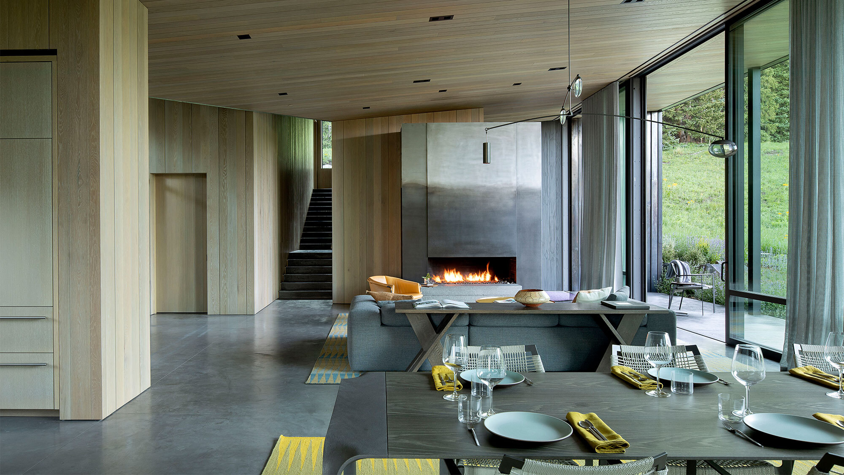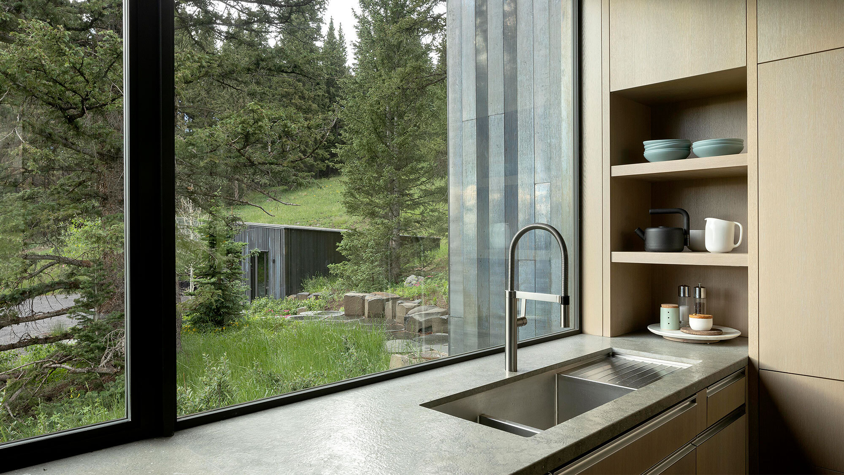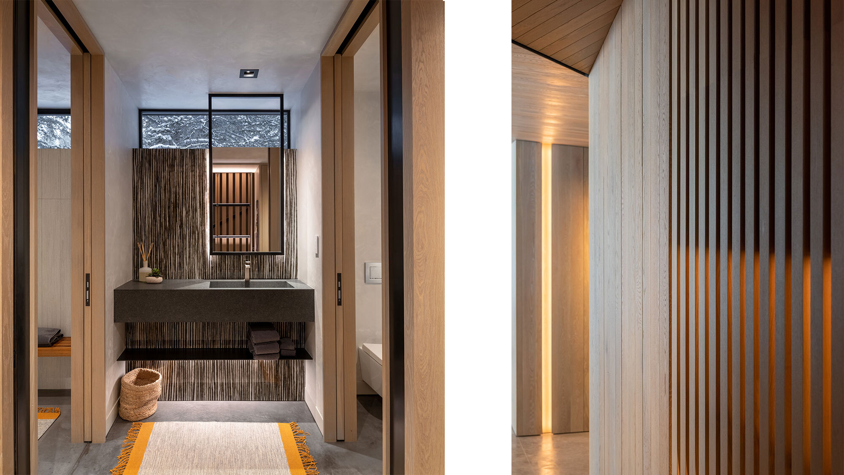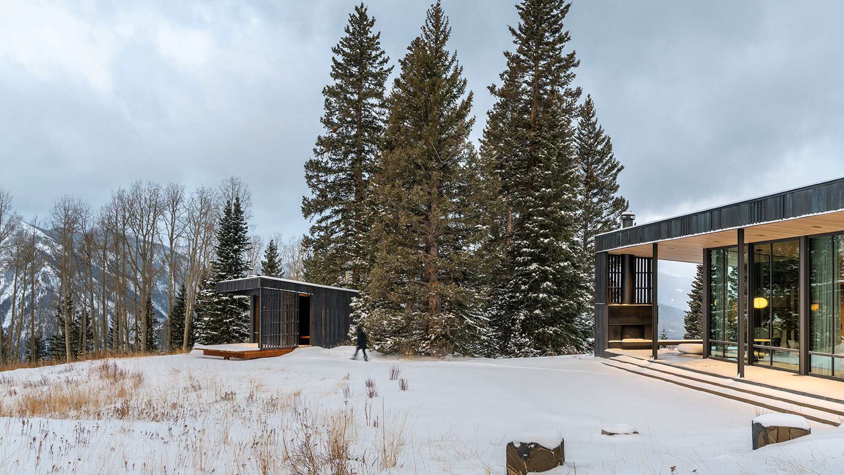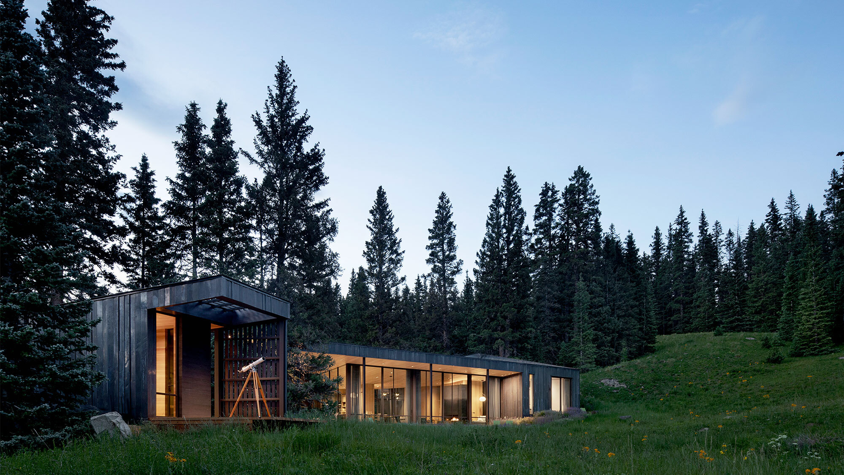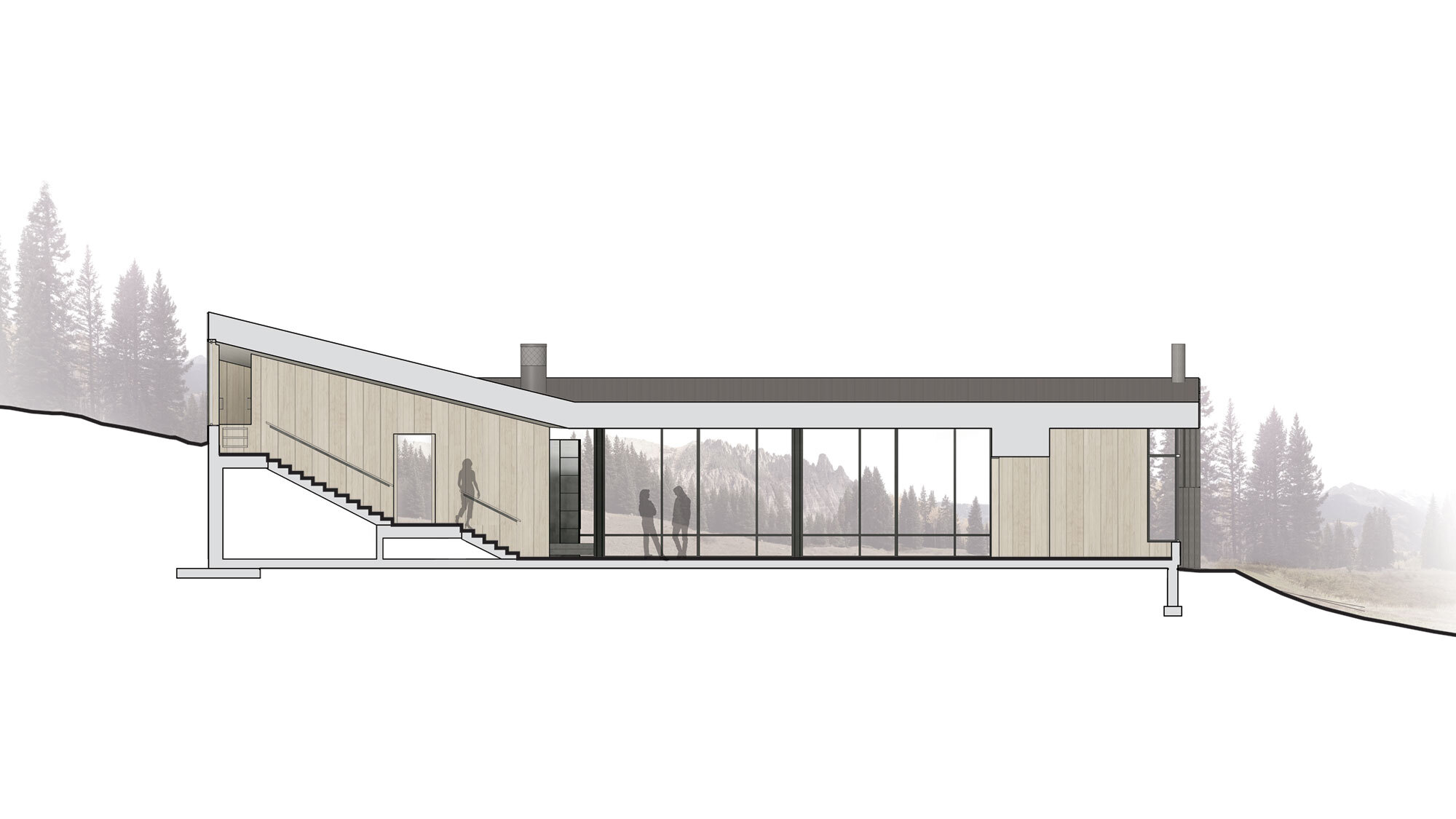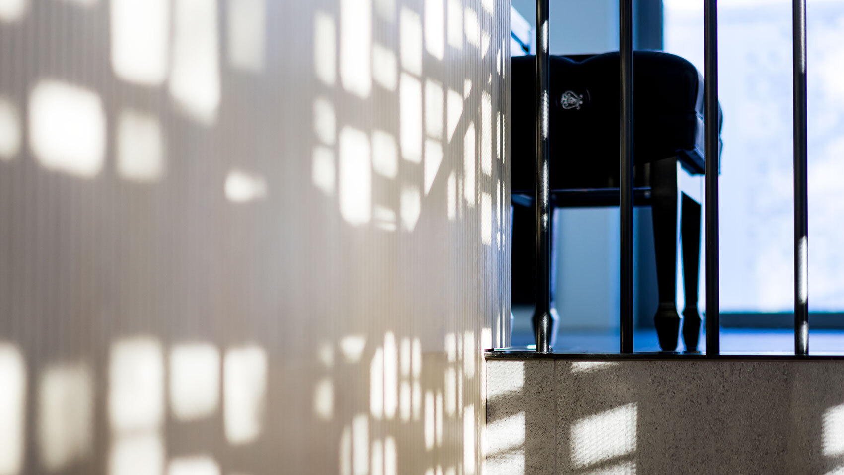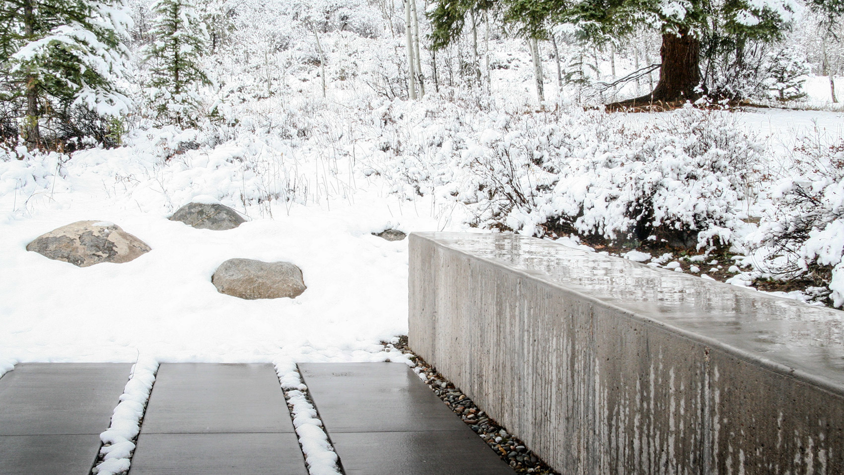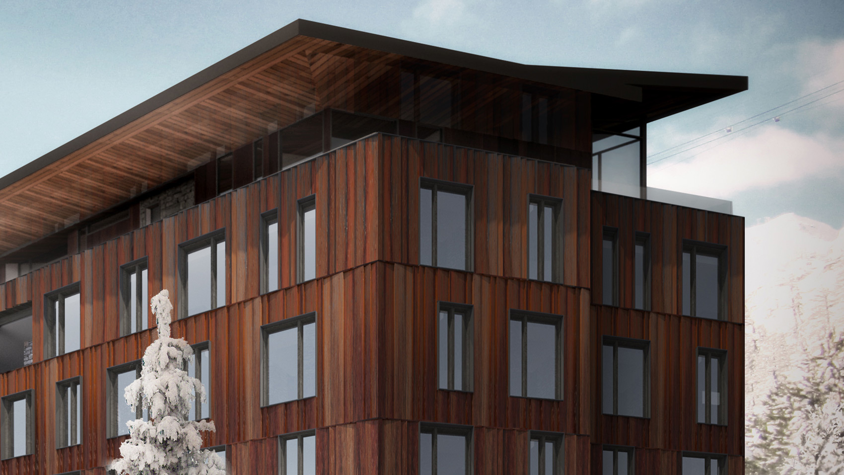DNA Alpine

DNA Alpine is a series of secluded cabins that rest high in the alpine landscape of the San Juan Mountains. The main house, garage, and sauna buildings hug the sloping topography and nest into stands of mature Engelmann spruce trees, preserving the gently undulating meadow beyond.

Having spent many years exploring the mountainous landscapes of Colorado, this unique site holds special revere for the client. Accessible by car only in summer, occupants must reach the cabins by snowshoe in the winter months. Given the remote, especially undeveloped land, the project required a number of specific responses to the environment.
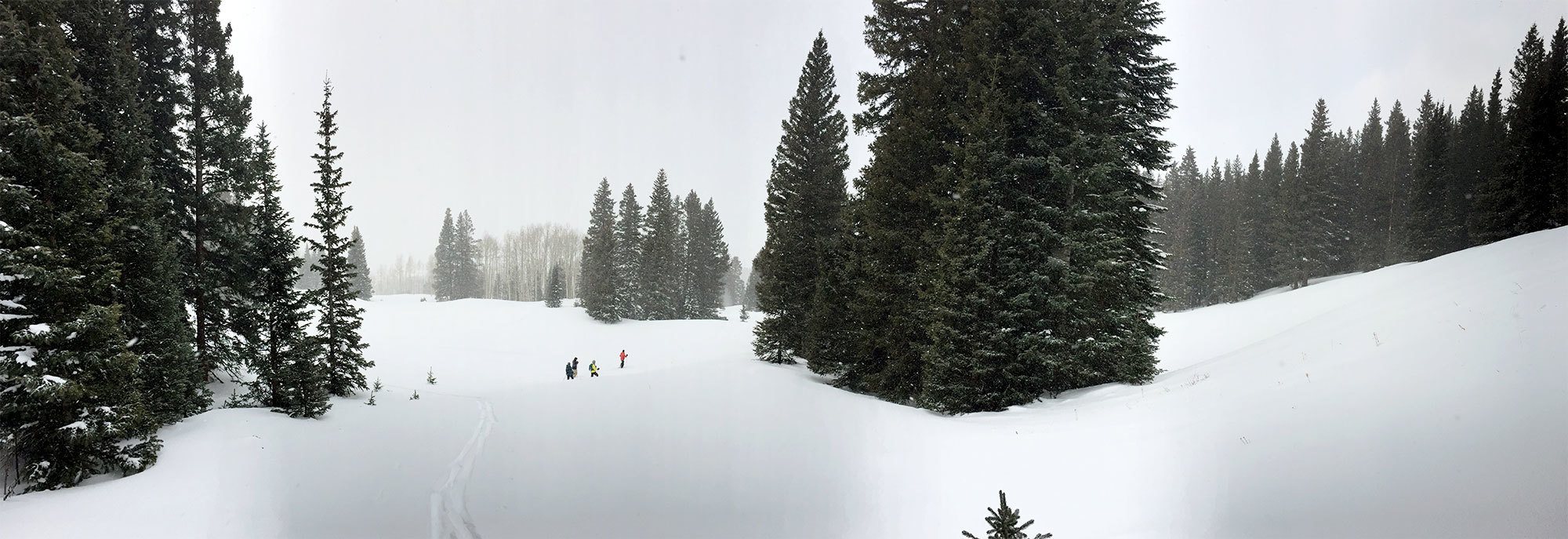
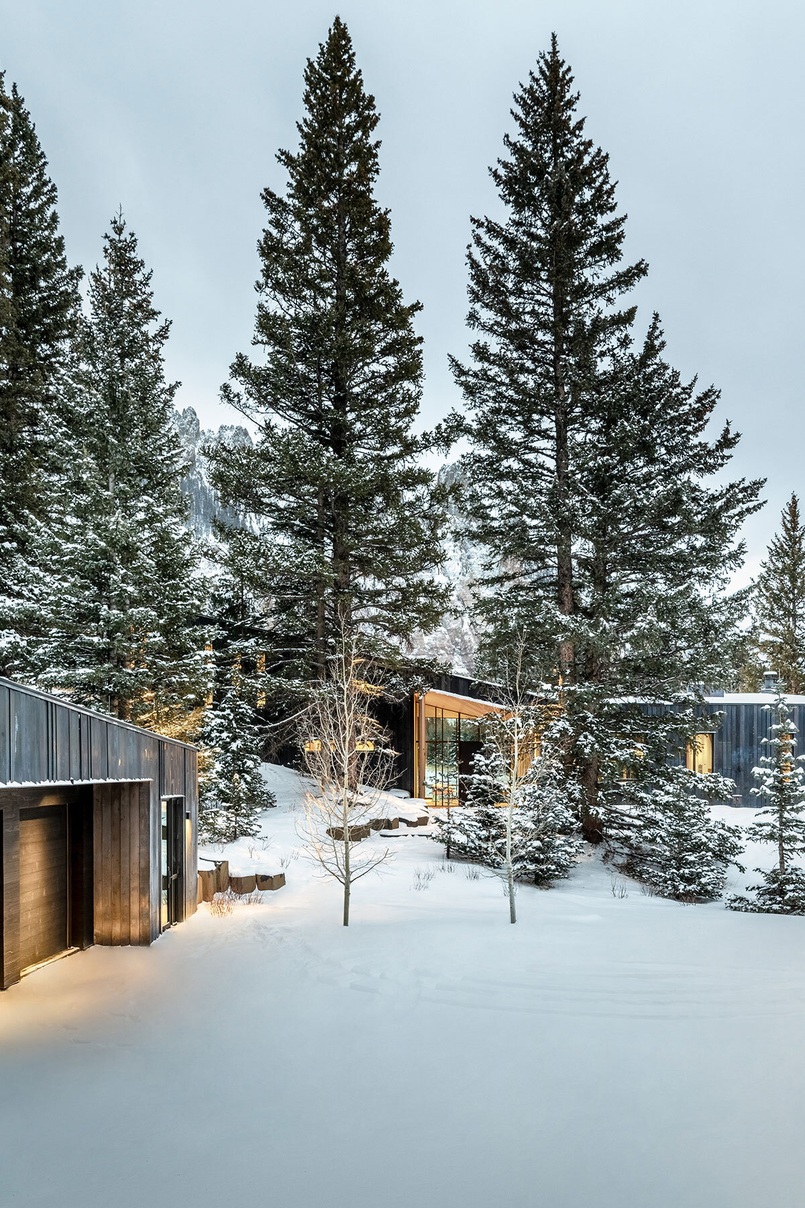
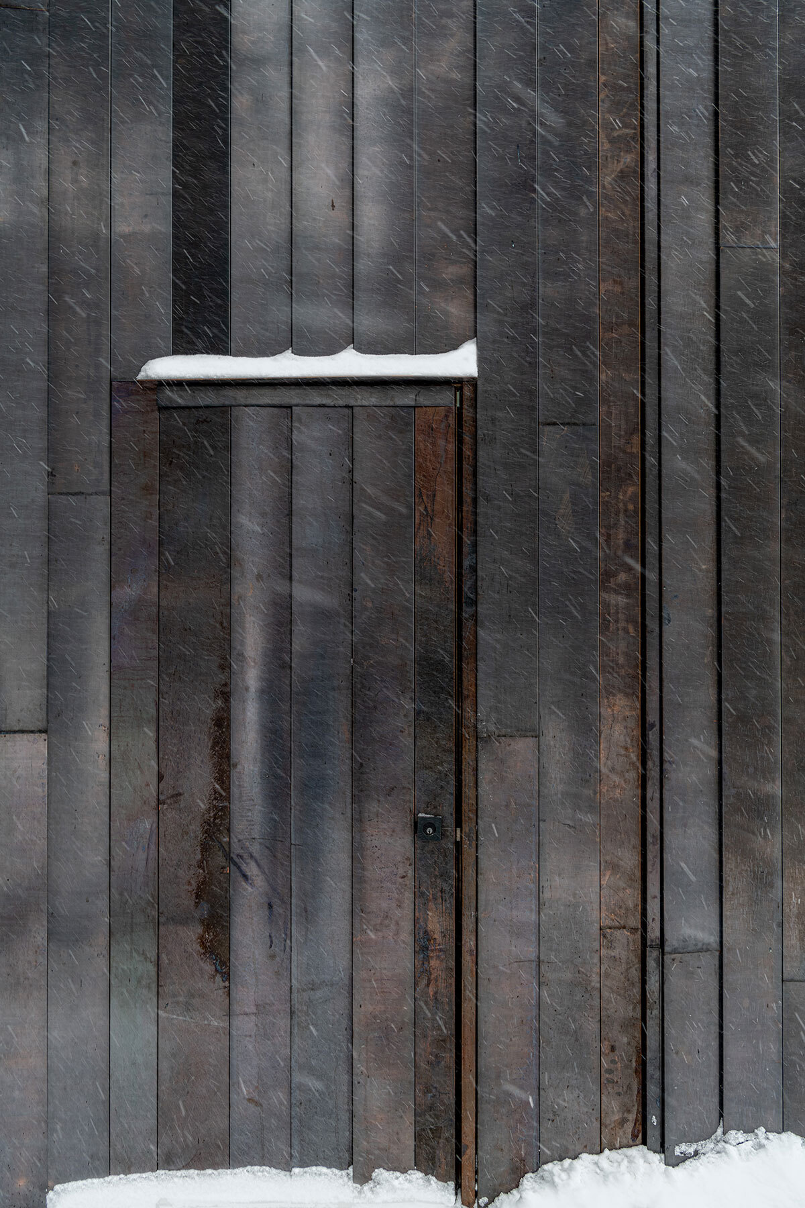
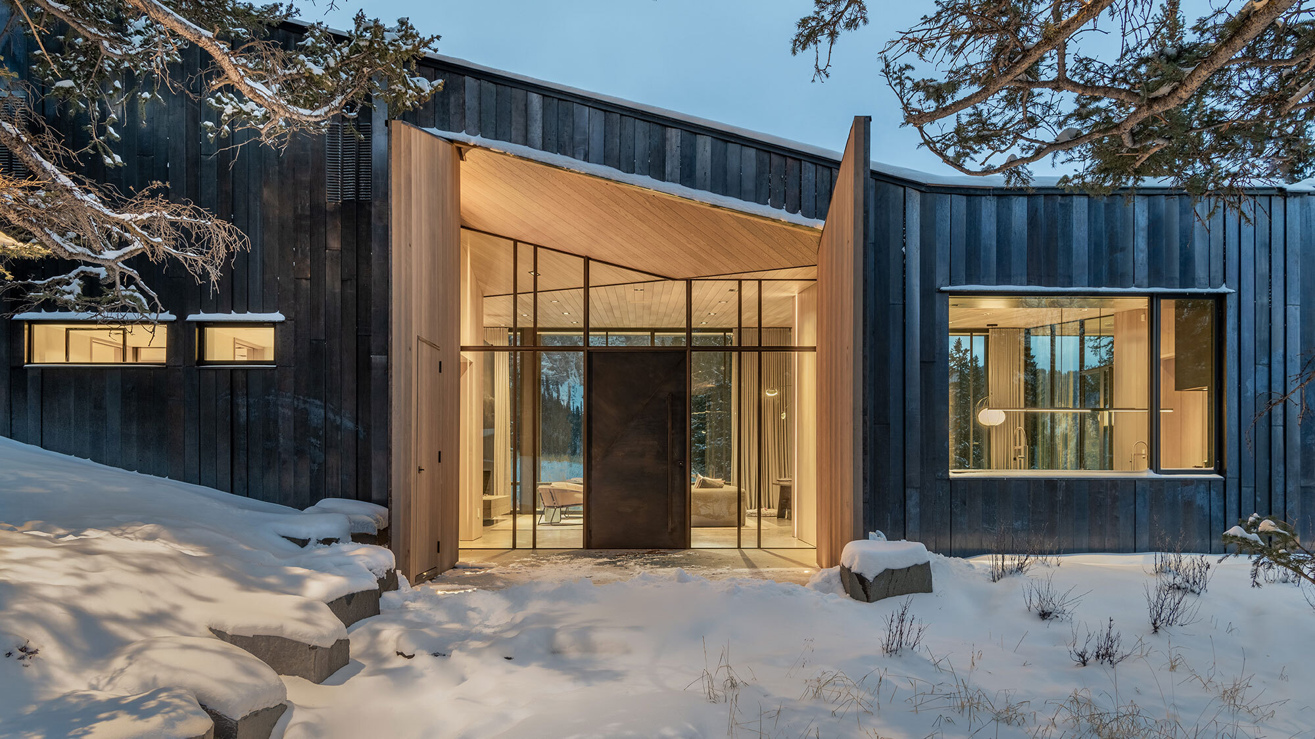
Designed as a family getaway, DNA Alpine serves as a quiet secondary home for a couple, and as a place to gather family and friends. Multifunctional spaces were introduced to the program in order to tighten the footprint of the buildings and limit disturbance to the site.
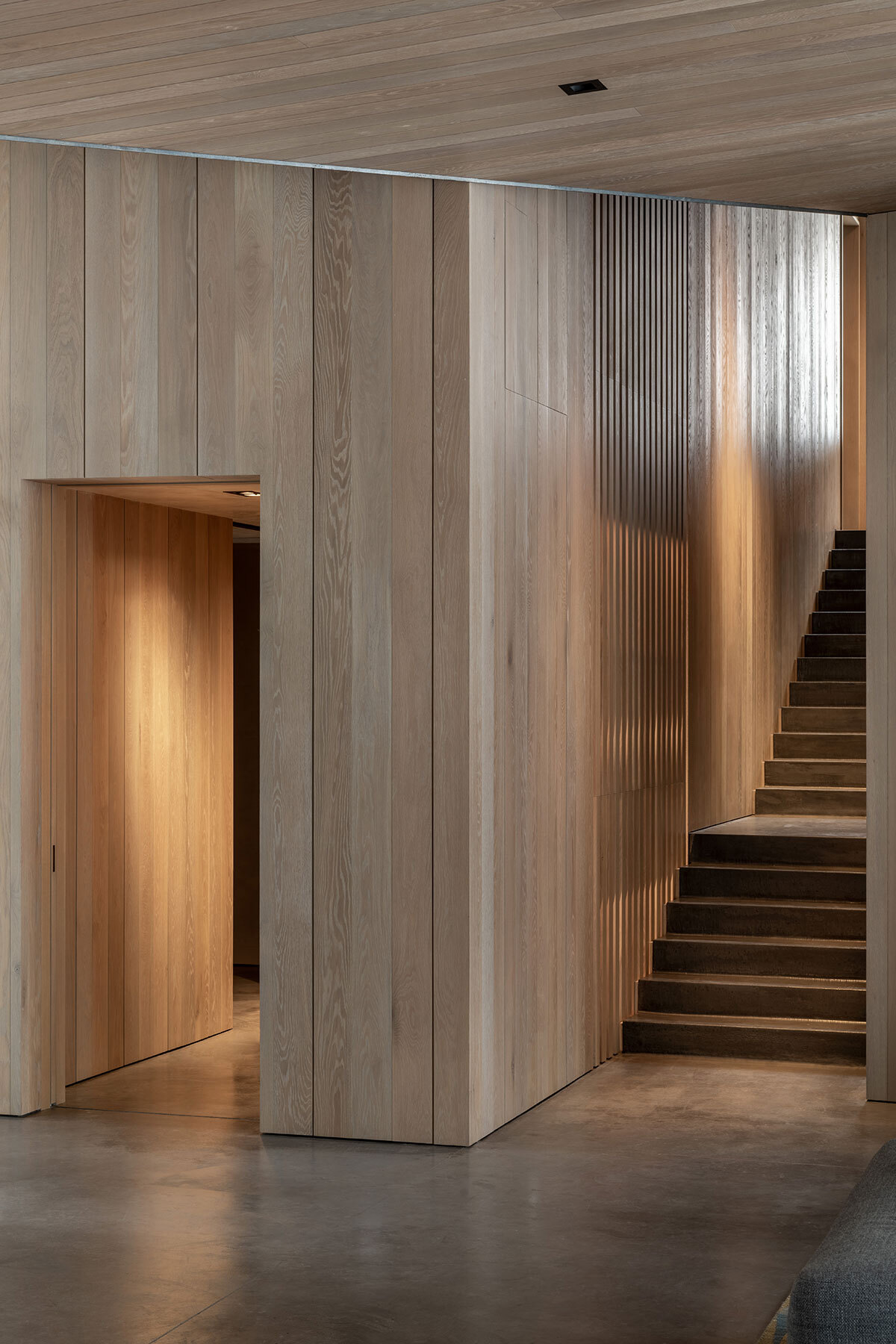
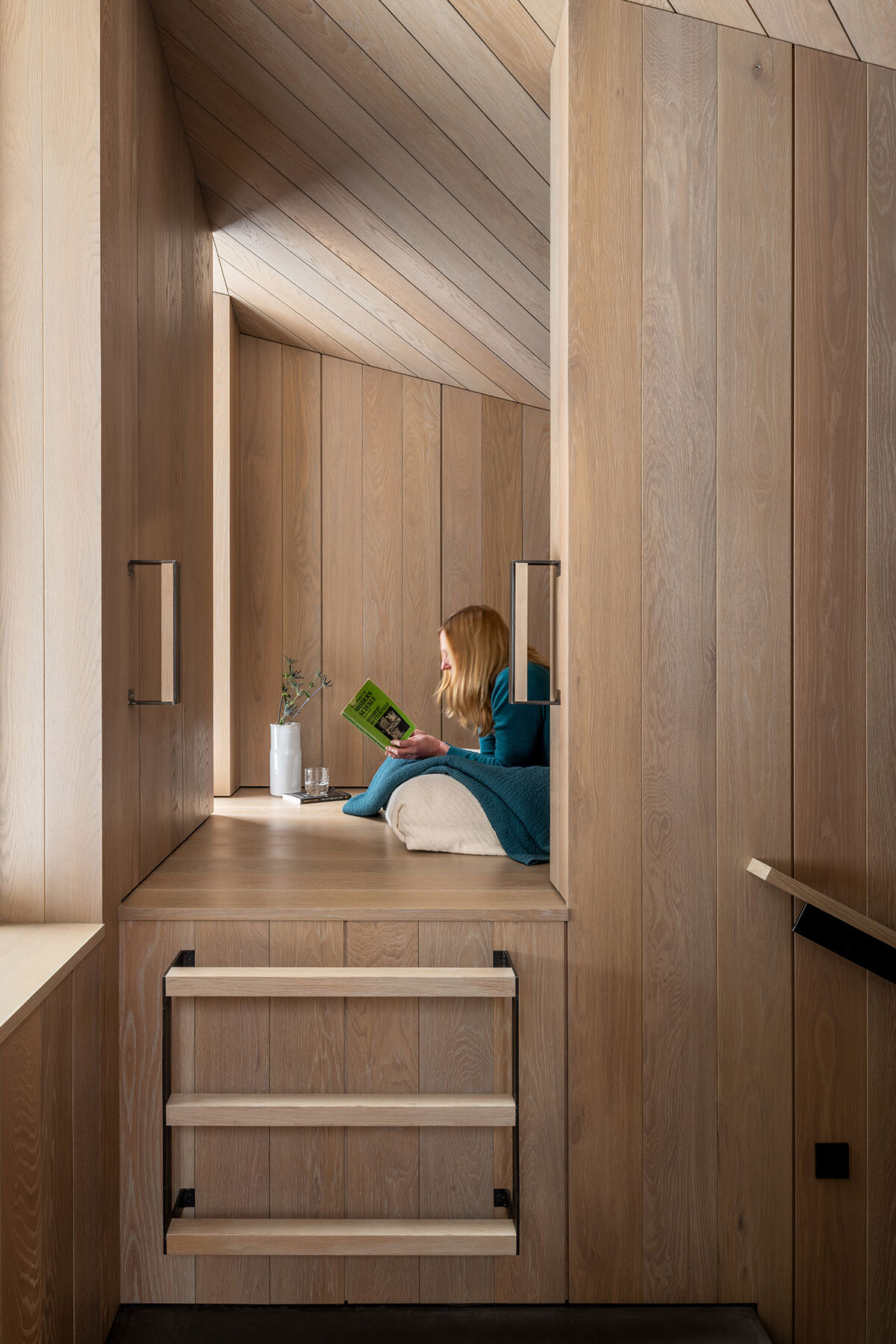
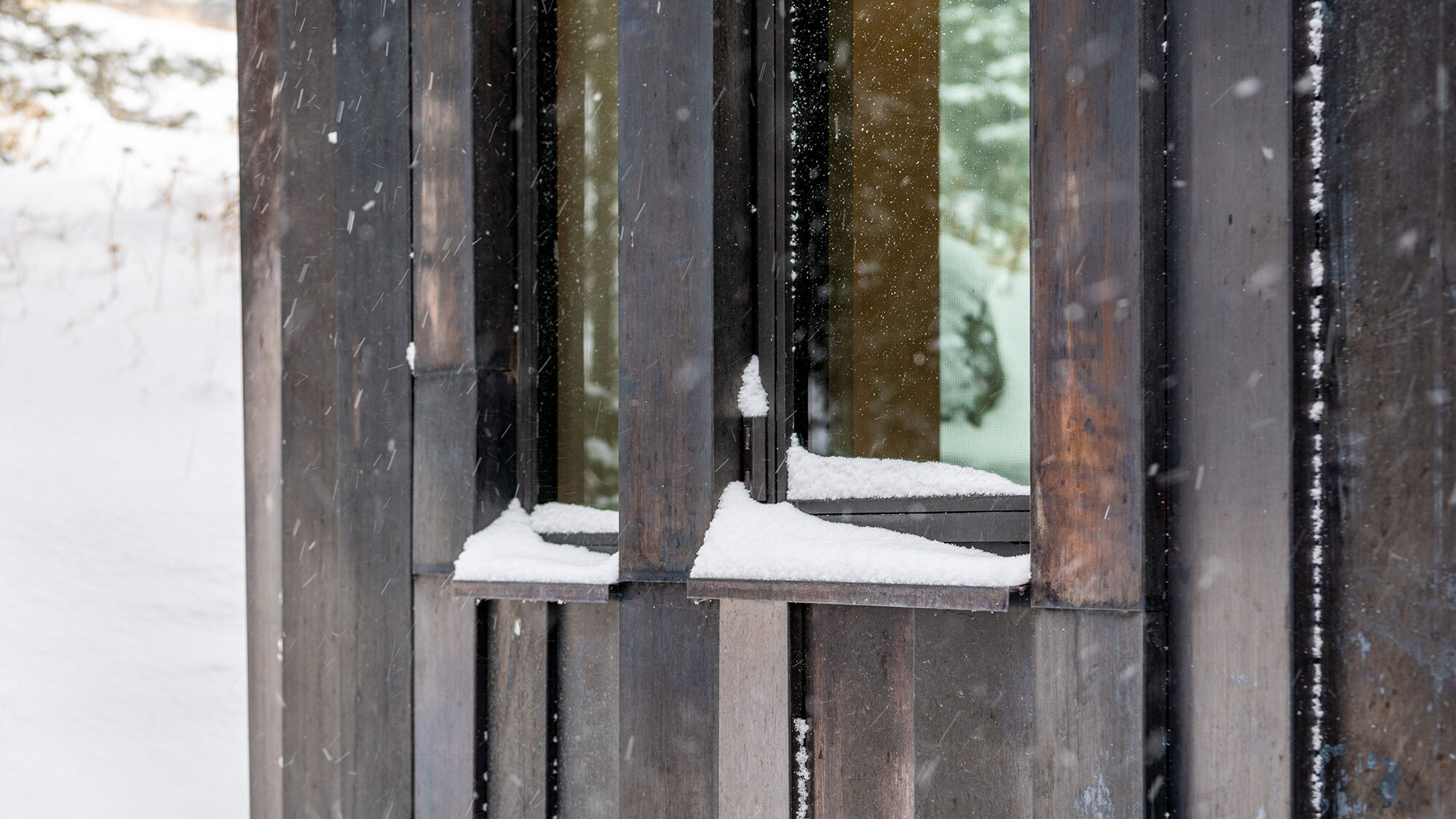
The copper façade is composed of a series of profiles arranged in a pattern derived from the DNA sequence of the Engelmann Spruce trees that tower over the land. The angle of each profile is slightly different, creating a subtle distortion in the reflection of the landscape that transforms as the light changes.

Together, the roof forms of the three structures shift and fold to mimic the sloping landscape while opening the interior spaces to dramatic views of the San Juan Mountains.
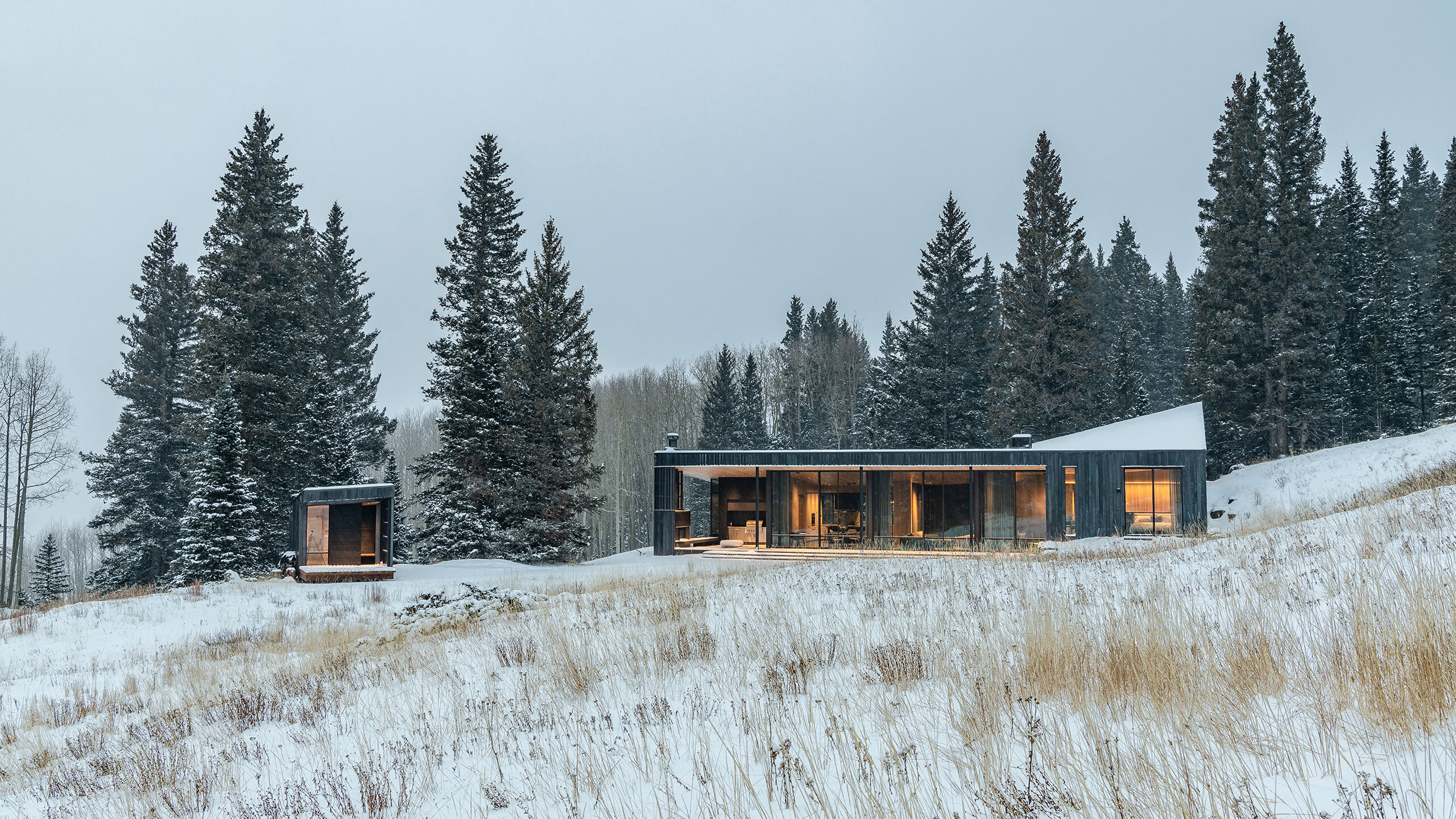
Completed
2021Location
San Miguel County, ColoradoProject Size
4,000 SF
70 Acres
Primary Scope
Architecture, Interior Architecture, and Interior Finishes
Interior Finishes and Furnishings by Arnelle Kase
Primary Materials
Copper
Awards
DEZEEN's Top 10 U.S. Architecture Projects of 2024
Architizer A+ Finalist | Metal
AIA Western Mountain Region | Award of Honor
The Chicago Athenaeum | International Architecture Awards
Residential Design Architecture Awards
