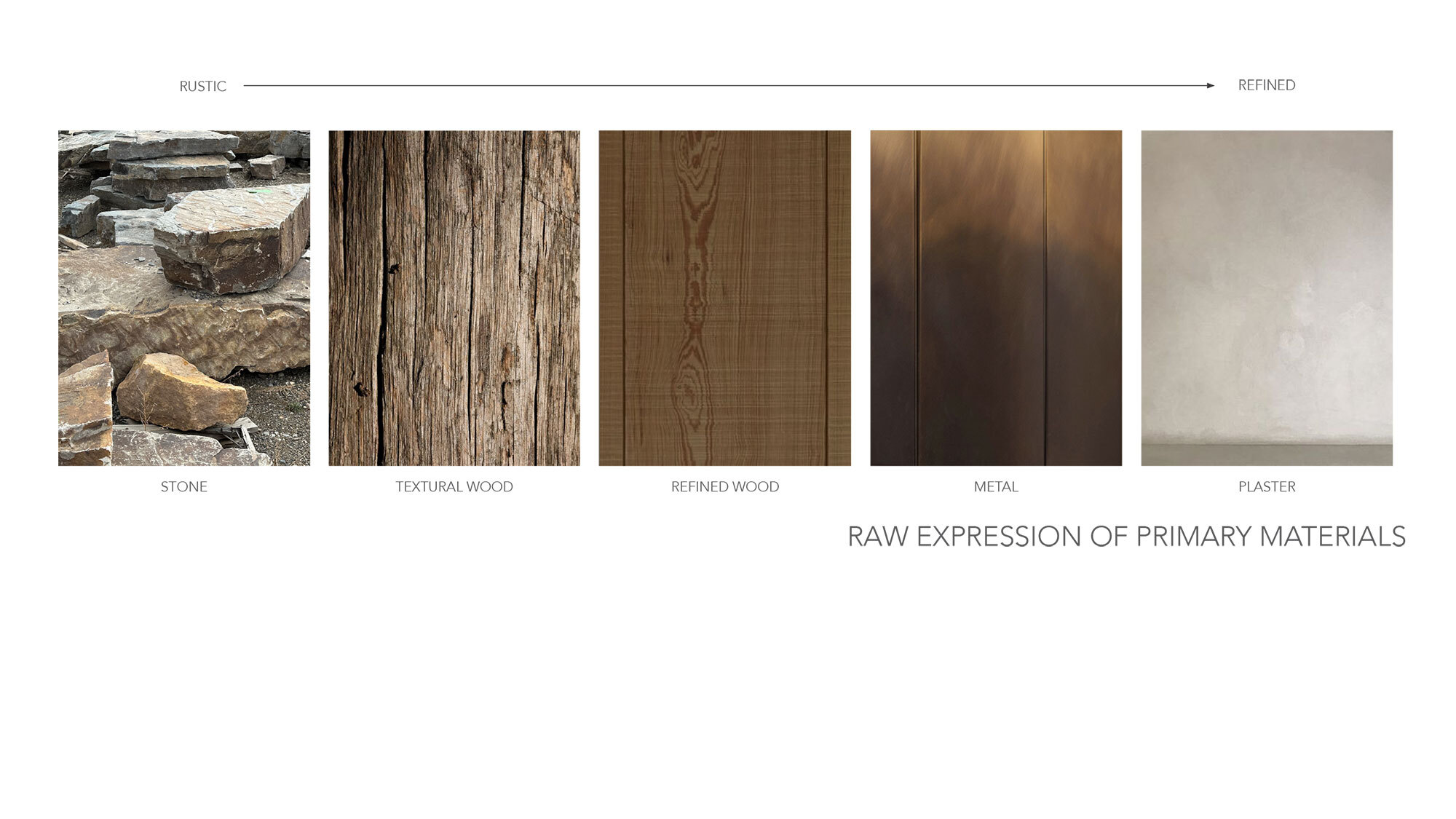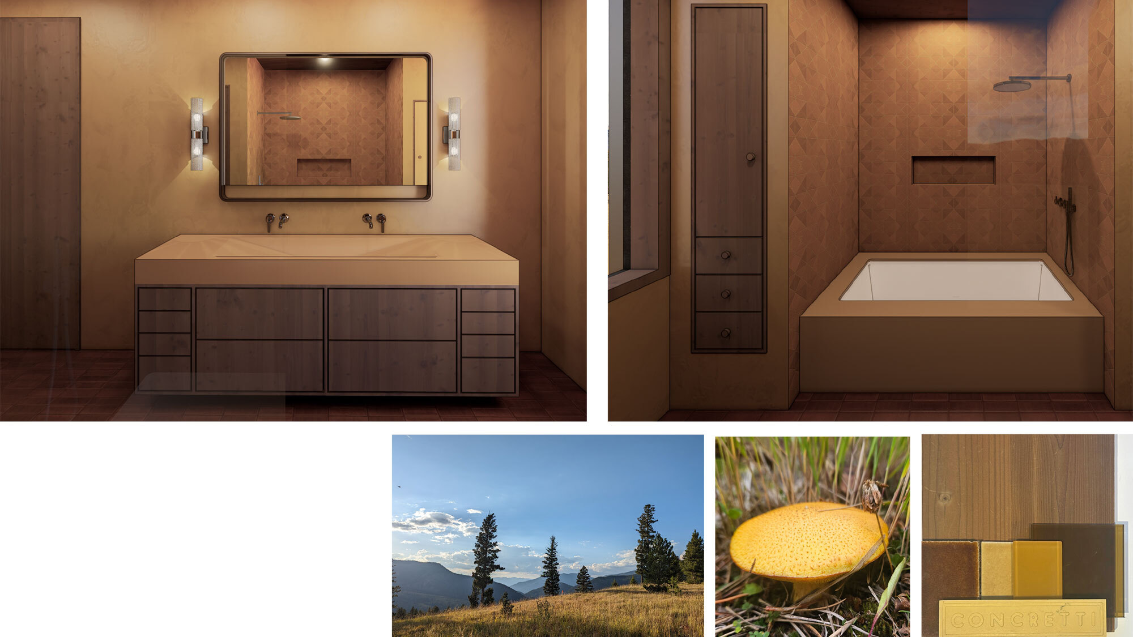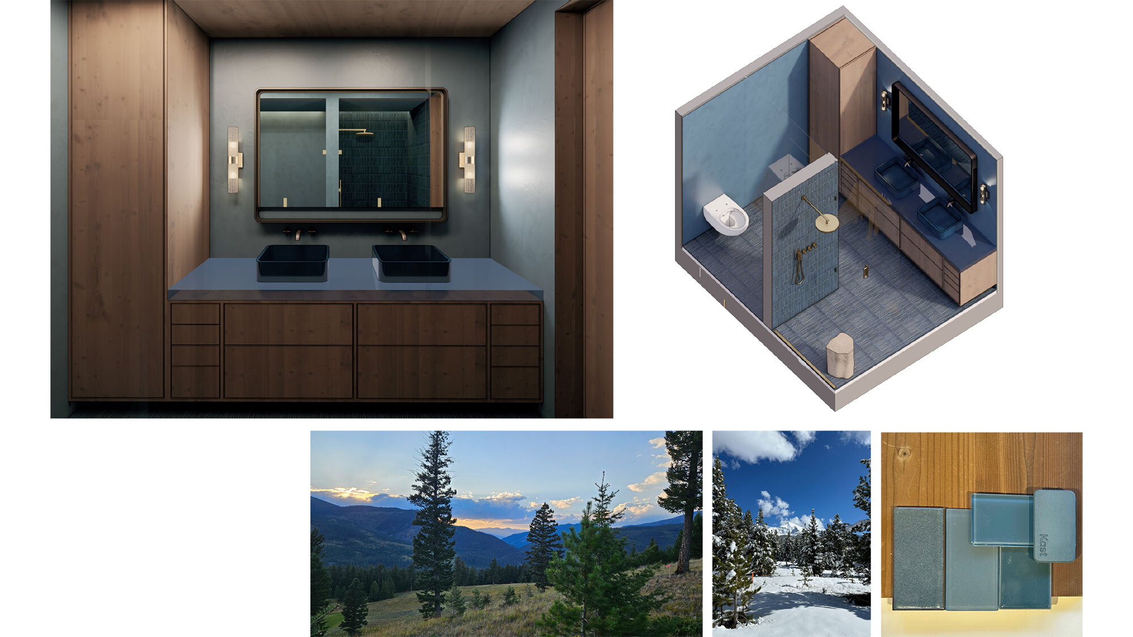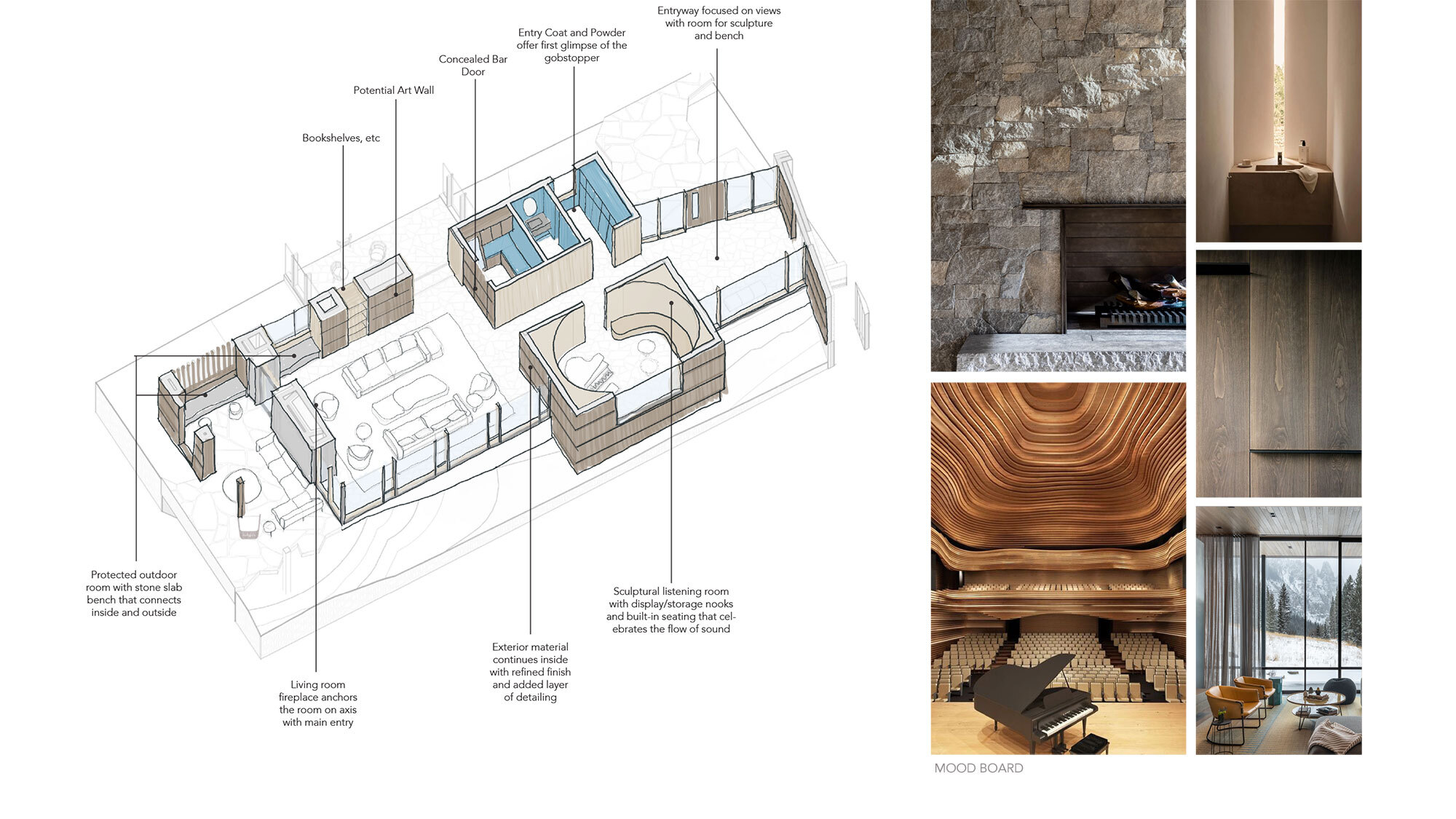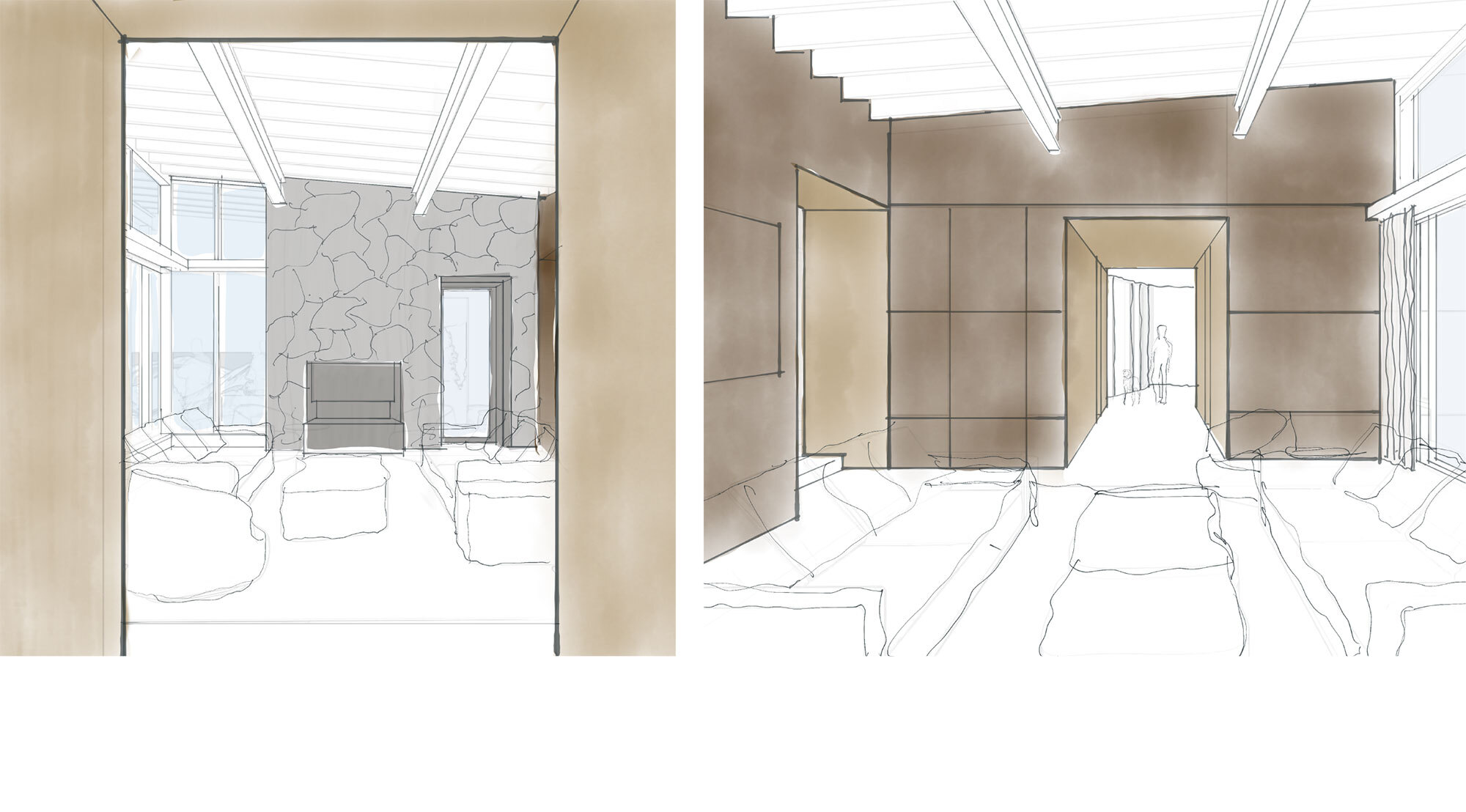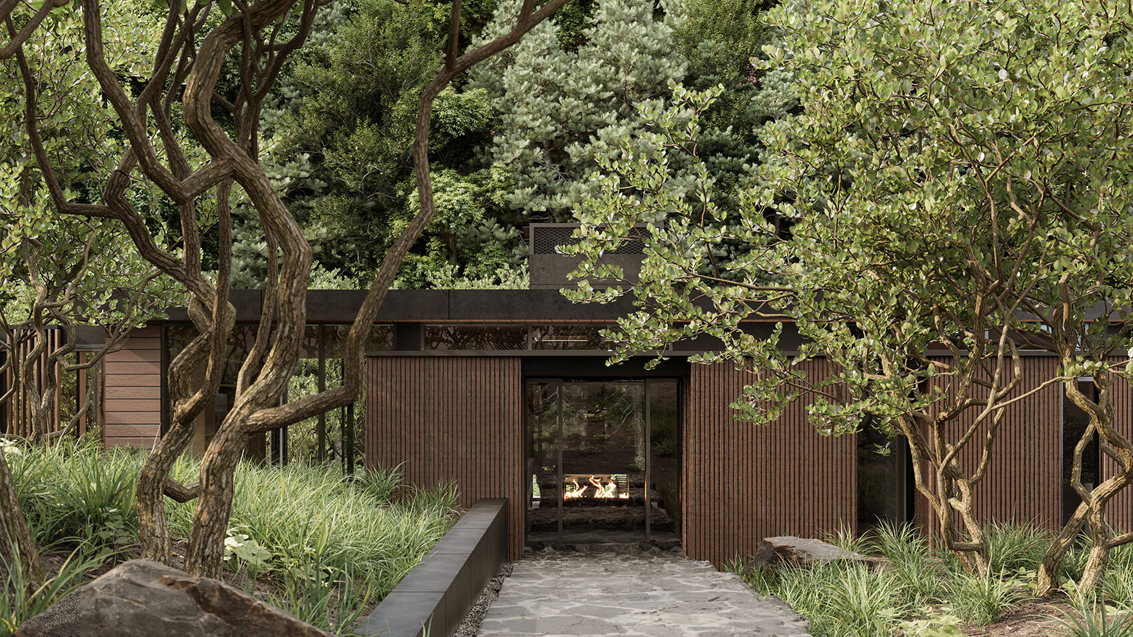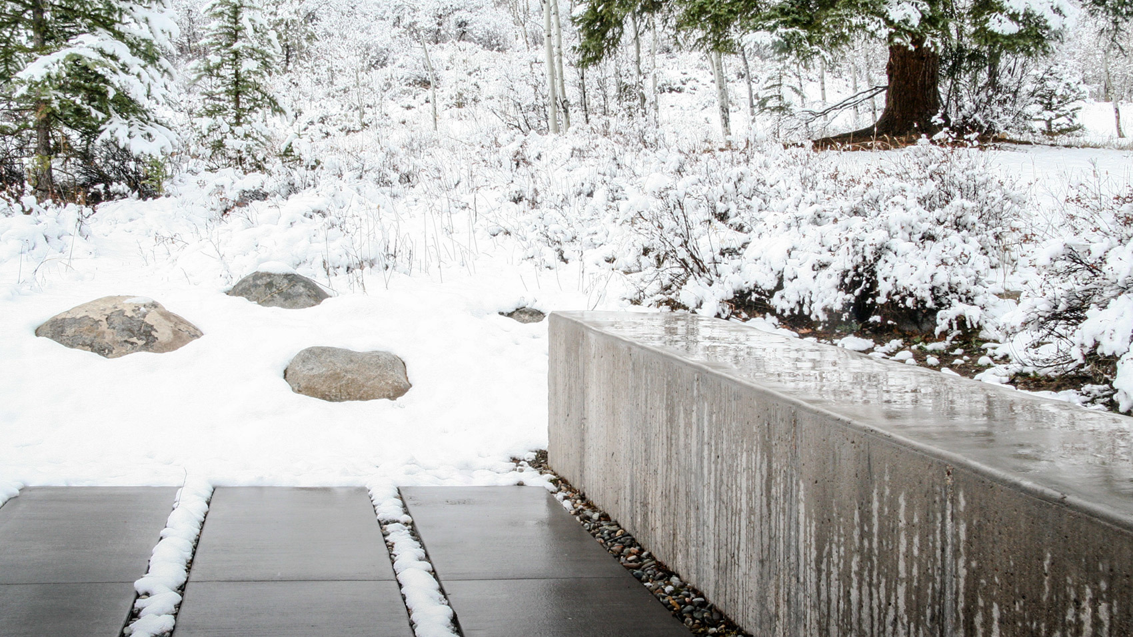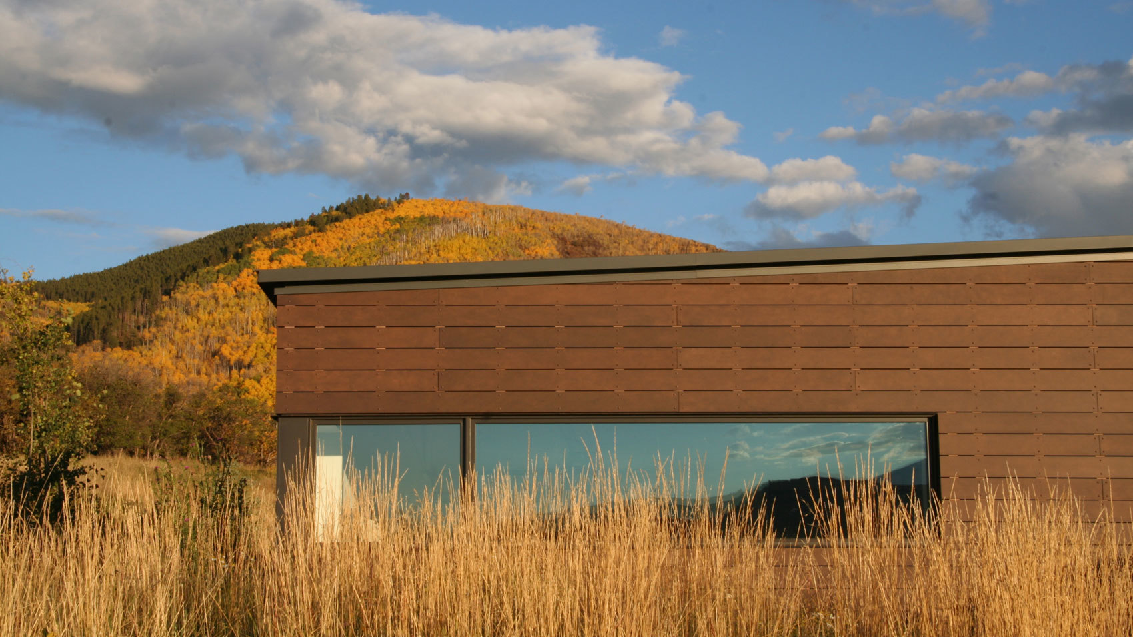White Wolf Knob

Perched on a windswept mountain knob in Montana's high country, this residence boasts panoramic views of the surrounding mountain peaks while being intimately surrounded by alpine woodlands and tundra biomes.

Envisioned as a flagship project for design and sustainability, this development marks the first site within a new residential community. Positioned on a gentle ridge, the collection of small cabin forms is assembled on the land to respond to the topography, view sheds, and adapt to the nuances of the site's micro-climates.

Organized into a “homestead” strategy of assembled forms, the approximately 10,000-square-foot home is split into six cabins connected by glass links that celebrate the existing site conditions, breaking the project down into human-scale volumes and establishing a dialogue with nature as one moves through the home.


Rich and rustic wood tones, separated by metal trim elements, wrap the exterior of the home, creating depth and texture on the façade. An exposed heavy timber structure supports sheltering roof planes that lift in various directions to capture views of the snow-covered peaks.


This project is seeking a Net Zero Energy rating and will be sourcing as many materials as possible, from structure to finishes, from local Montana manufacturers.

Completed
In-ProcessLocation
MontanaProject Size
10,865 SF
Primary Scope
Architecture, Interior Architecture & Design
Abby Hetherington Interiors – Furnishings
Design Workshop - Landscape Architect
Primary Materials
Stone, Wood, Metal
