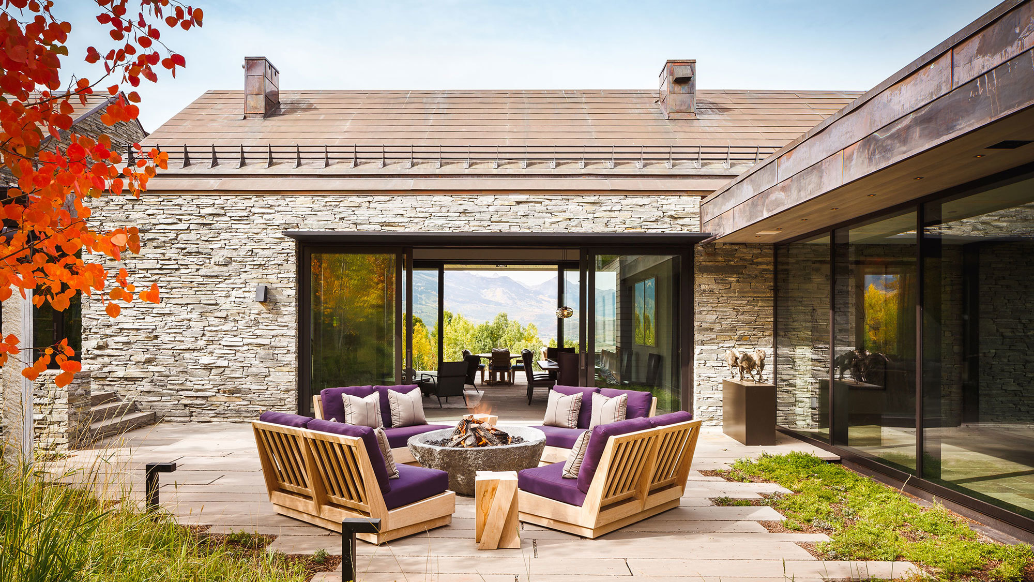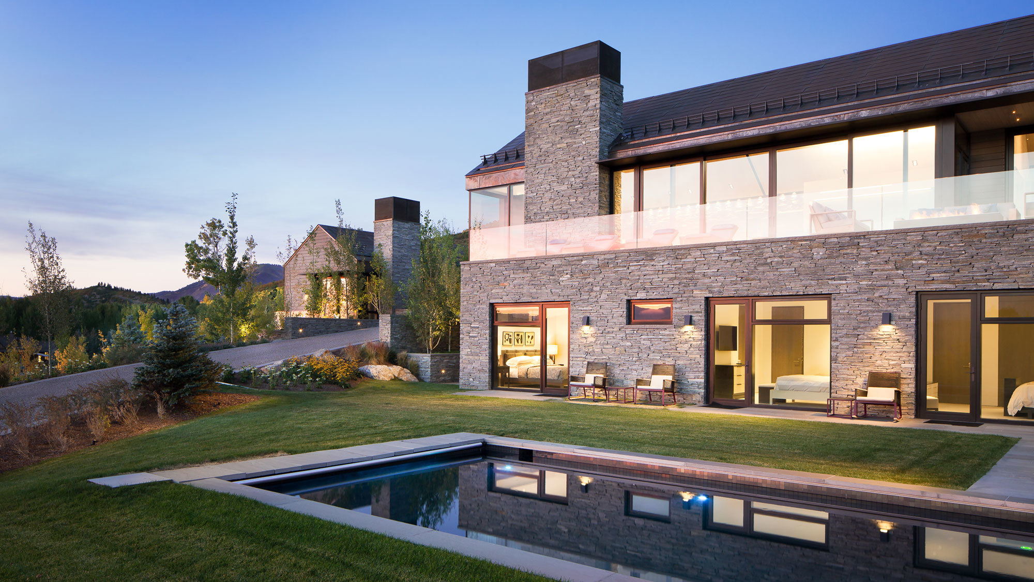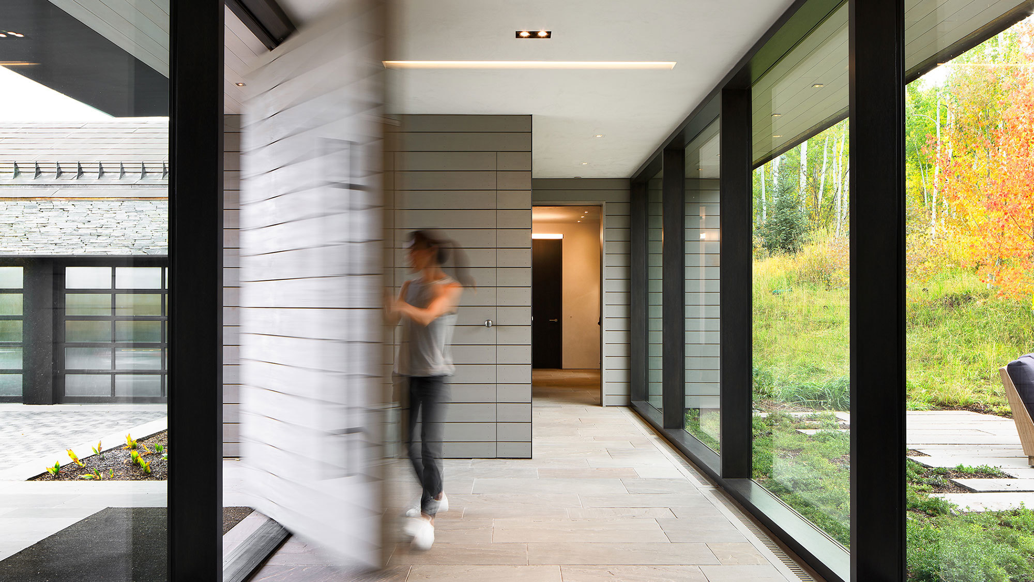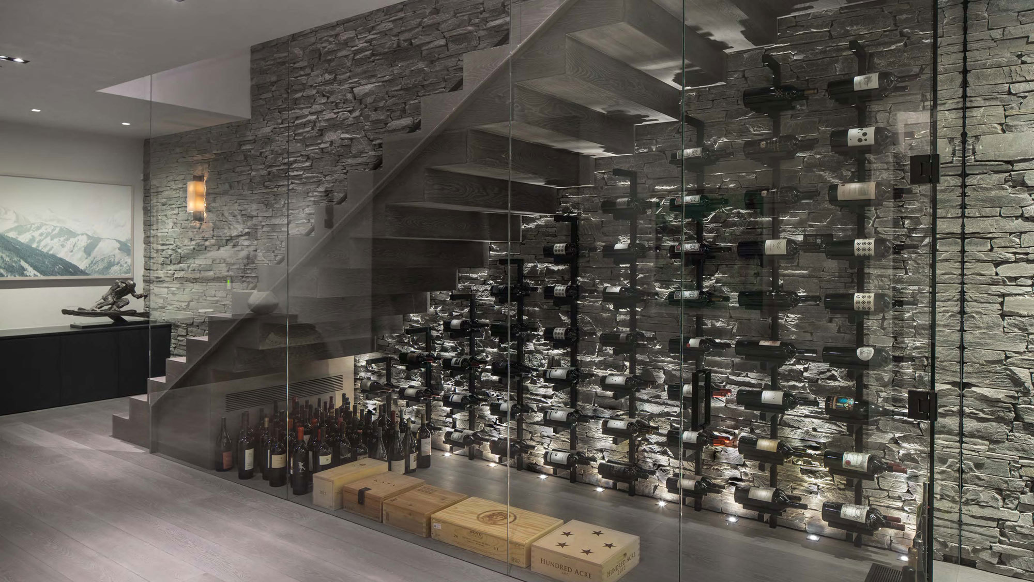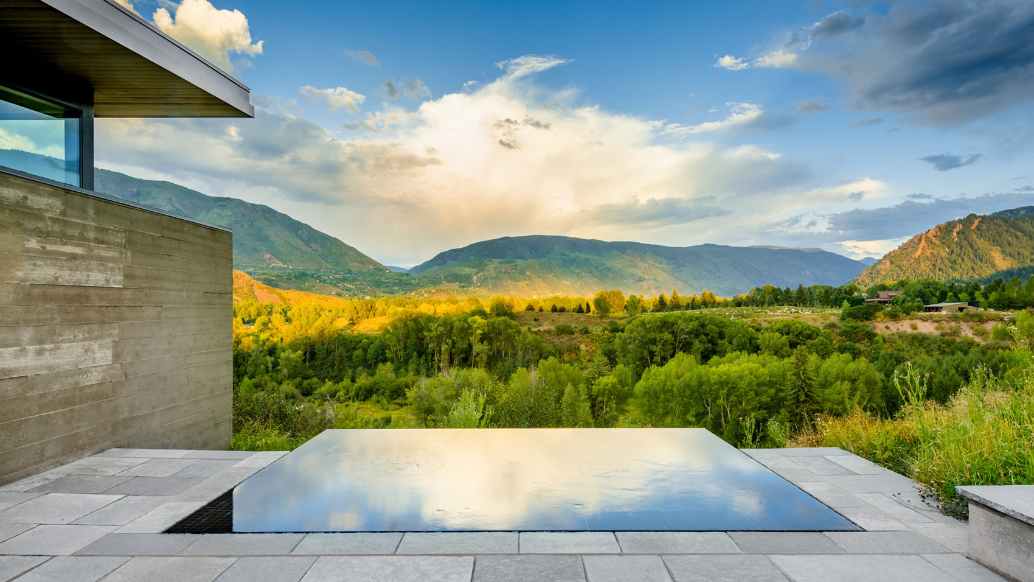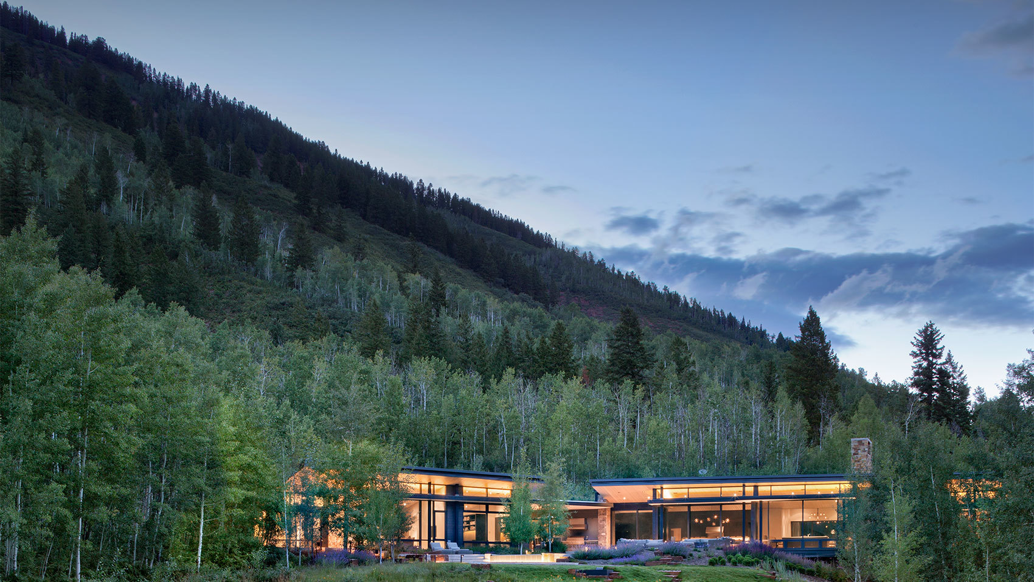T.A.G.

The residence and guest house were designed to create a multi-generational gathering place that defines and embraces the lifestyle of each family member.
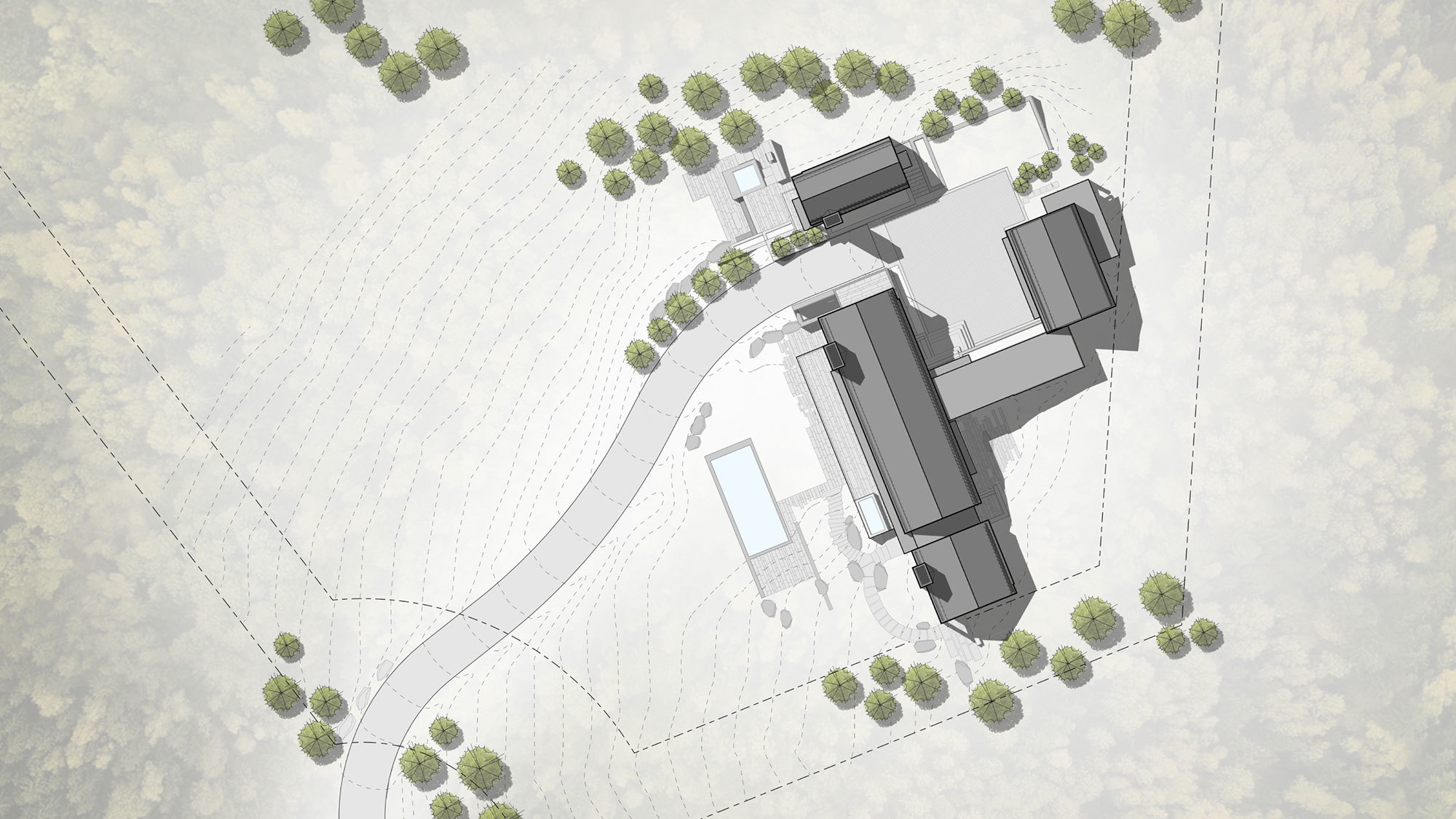
Situated in a grove of Aspen trees, the public realms of the house capture the views and sun while some of the more private spaces embrace the solitude and shade of the Aspens. The compound is defined by an assemblage of crisp gable forms with a rigor in their attention to detail. The rich stone base along with patina copper roof and siding complement the clean lines of the massing.
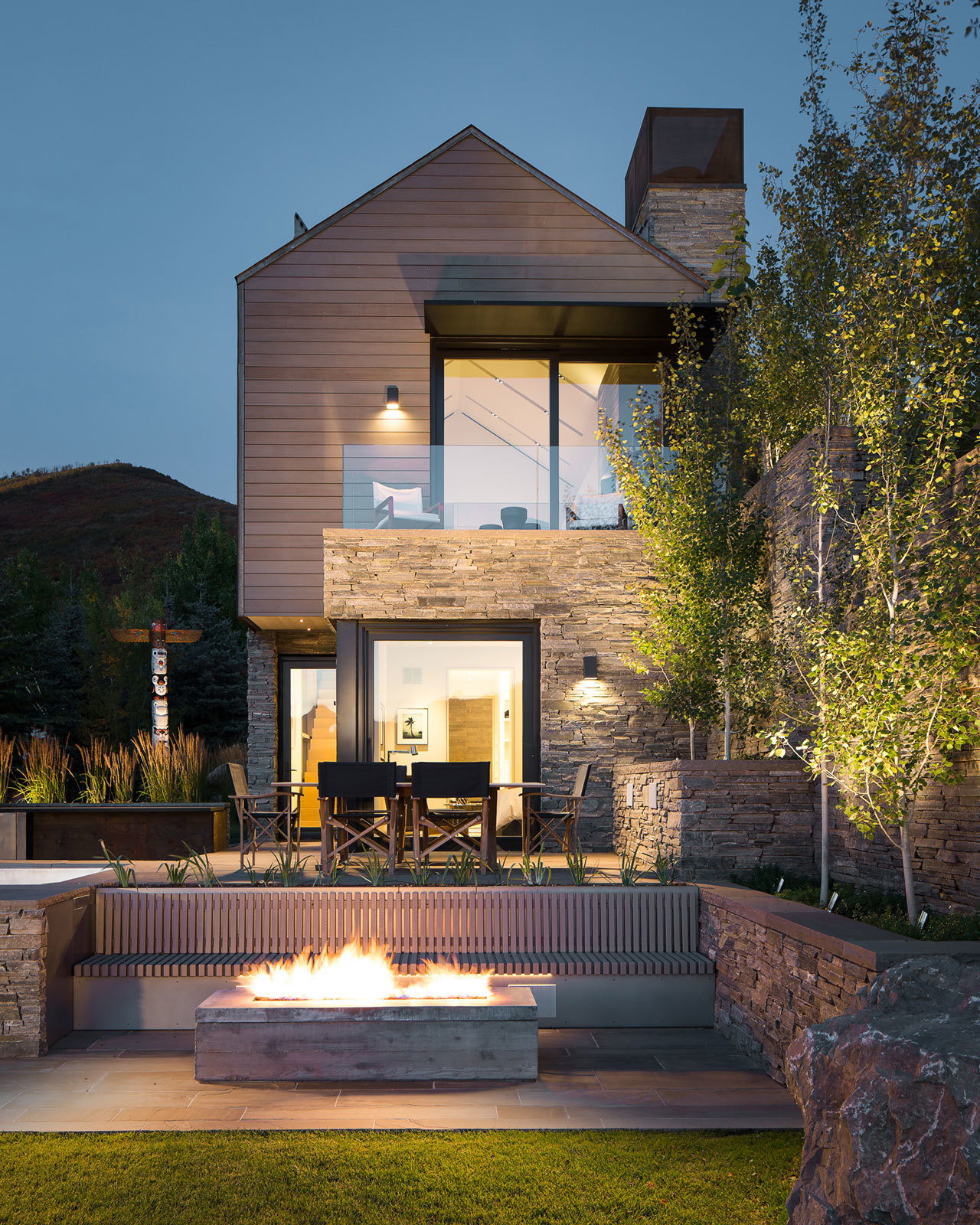

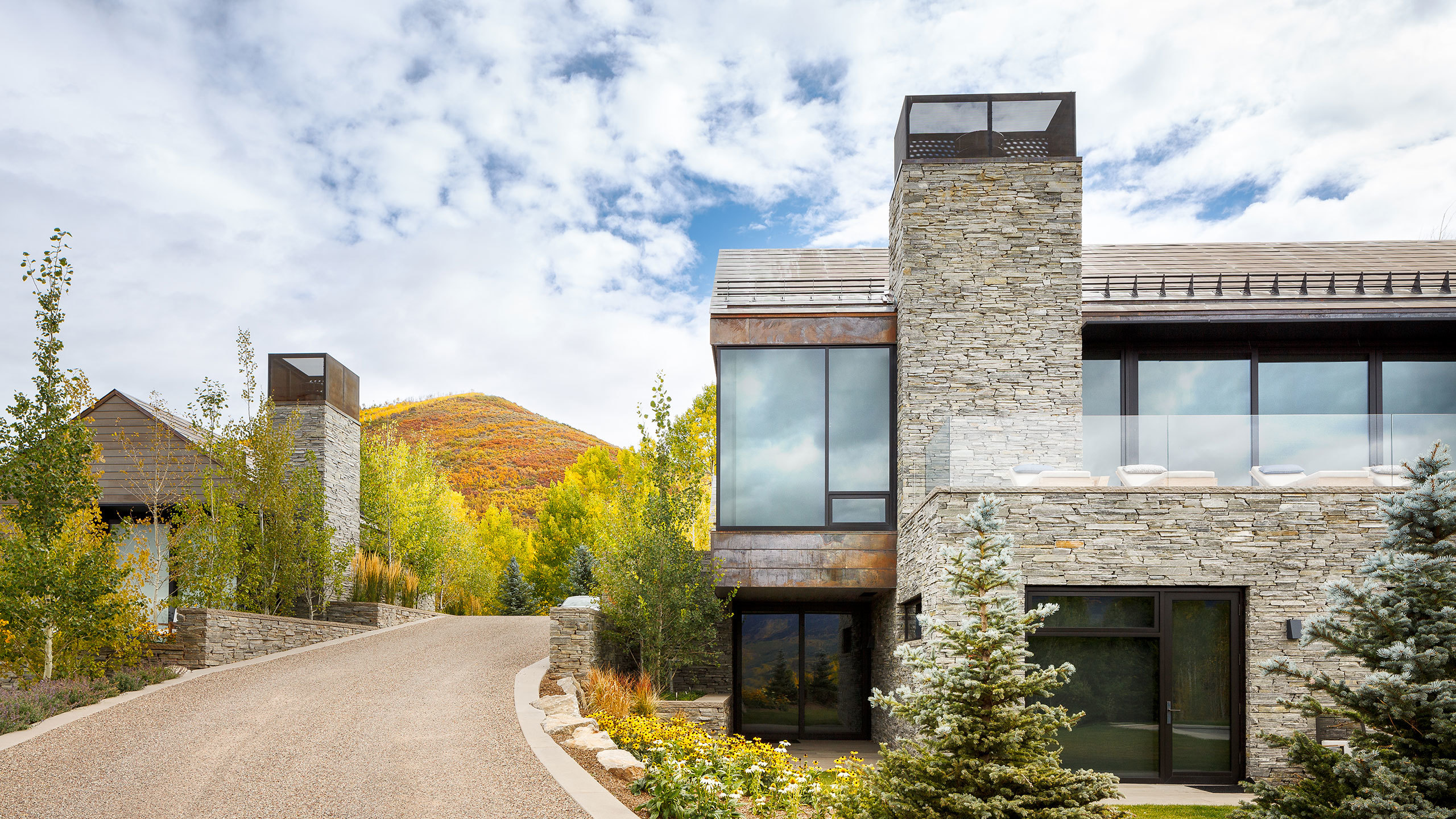
Completed
2016Location
Pitkin County, ColoradoProject Size
7,000 SF Residence
1,200 SF Guest House
4.4 Acres
Primary Scope
Architecture, Interior Architecture, and Interior Finishes
Residence Interior Finishes and Furnishings by NCH Design
Guest House Furnishings by Christian Liaigre Interiors
Primary Materials
Quartzite Ledge Stone, Cedar Siding, and Patina Copper Roof
