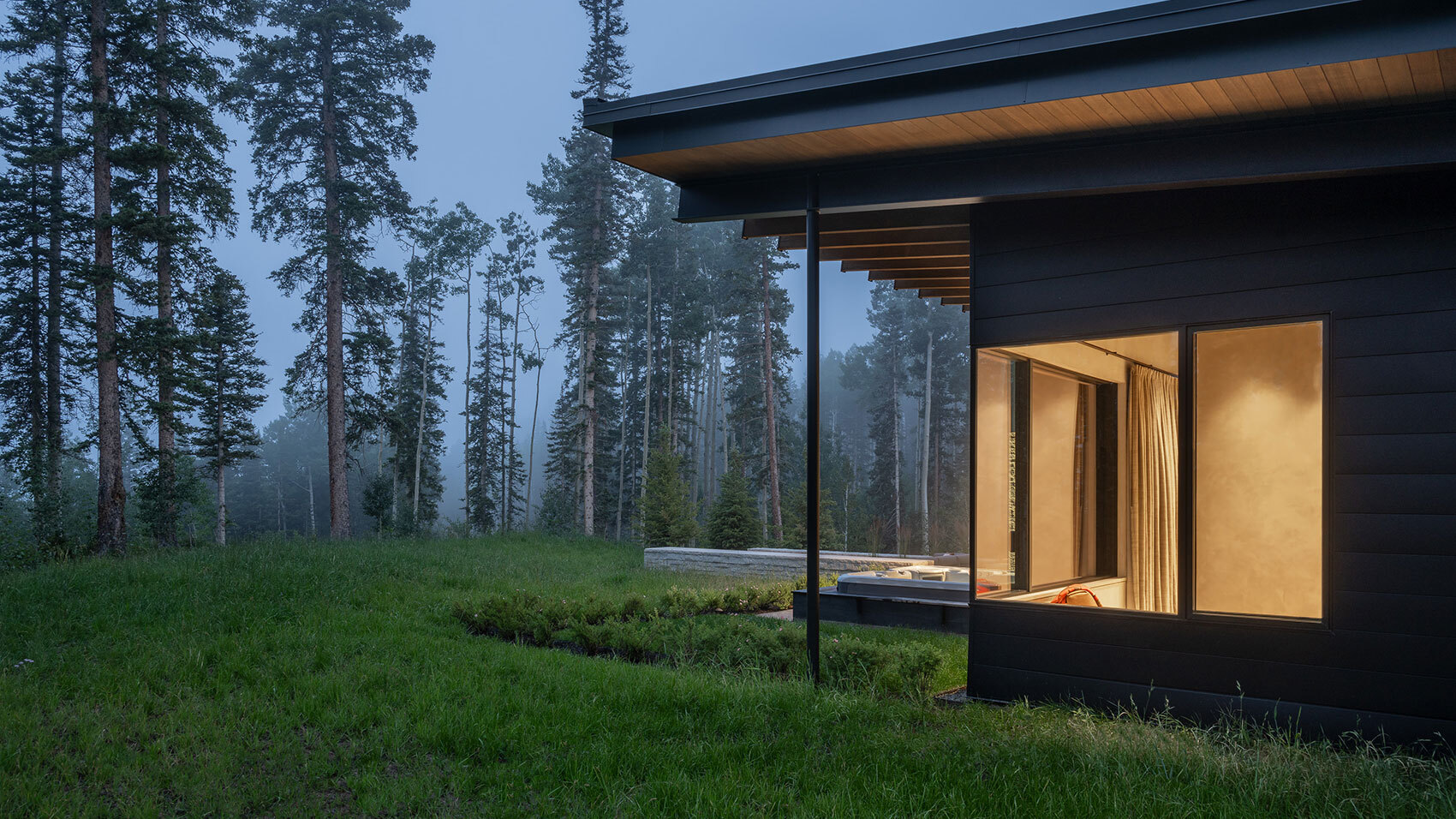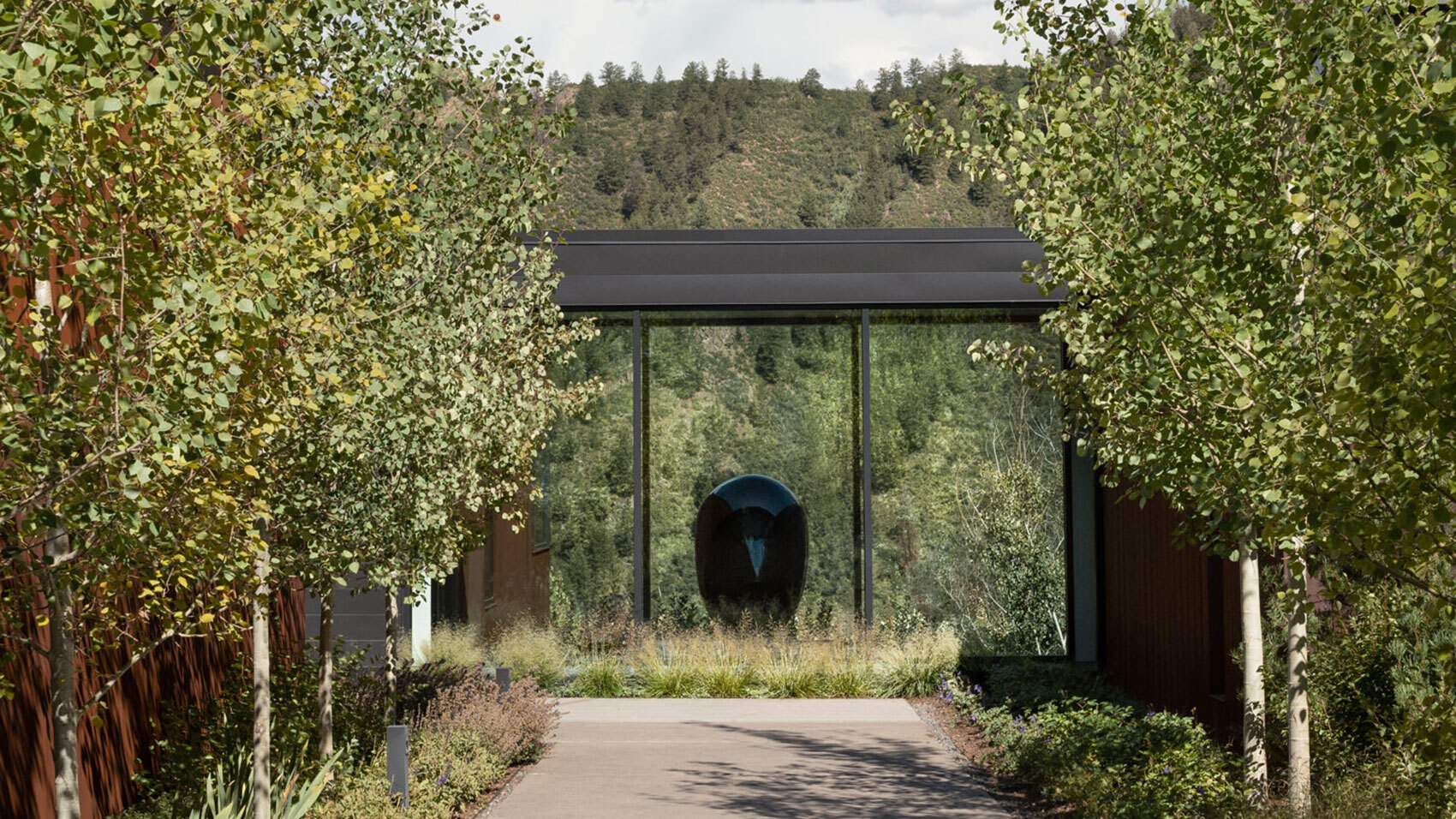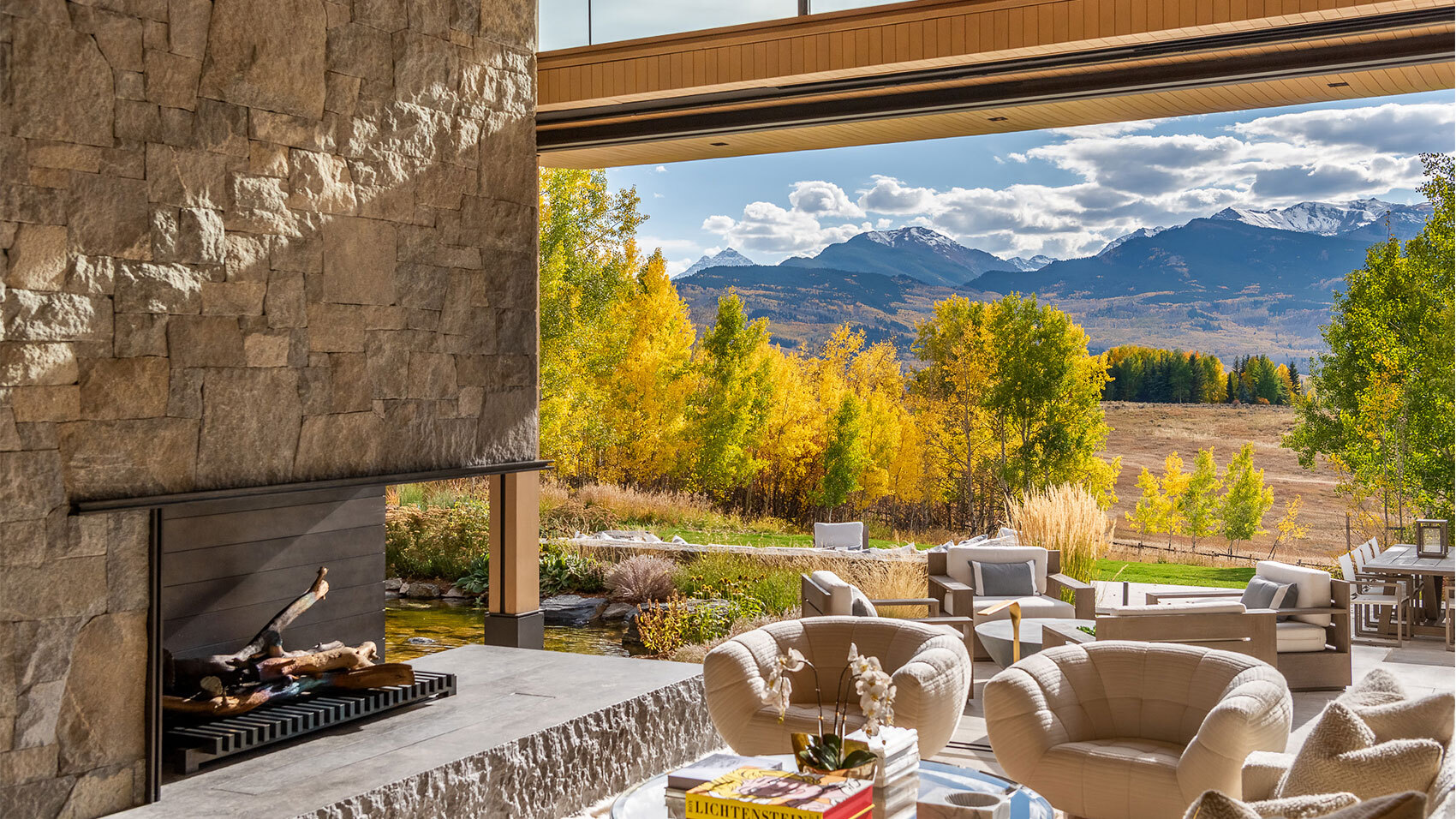Double Bar X

Inspired by the client’s Texas Hill Country home, this mountain family compound is designed for entertaining and indoor/outdoor living. Additional programming features include a separate guest house and office with a private patio leading to a plunge pool.
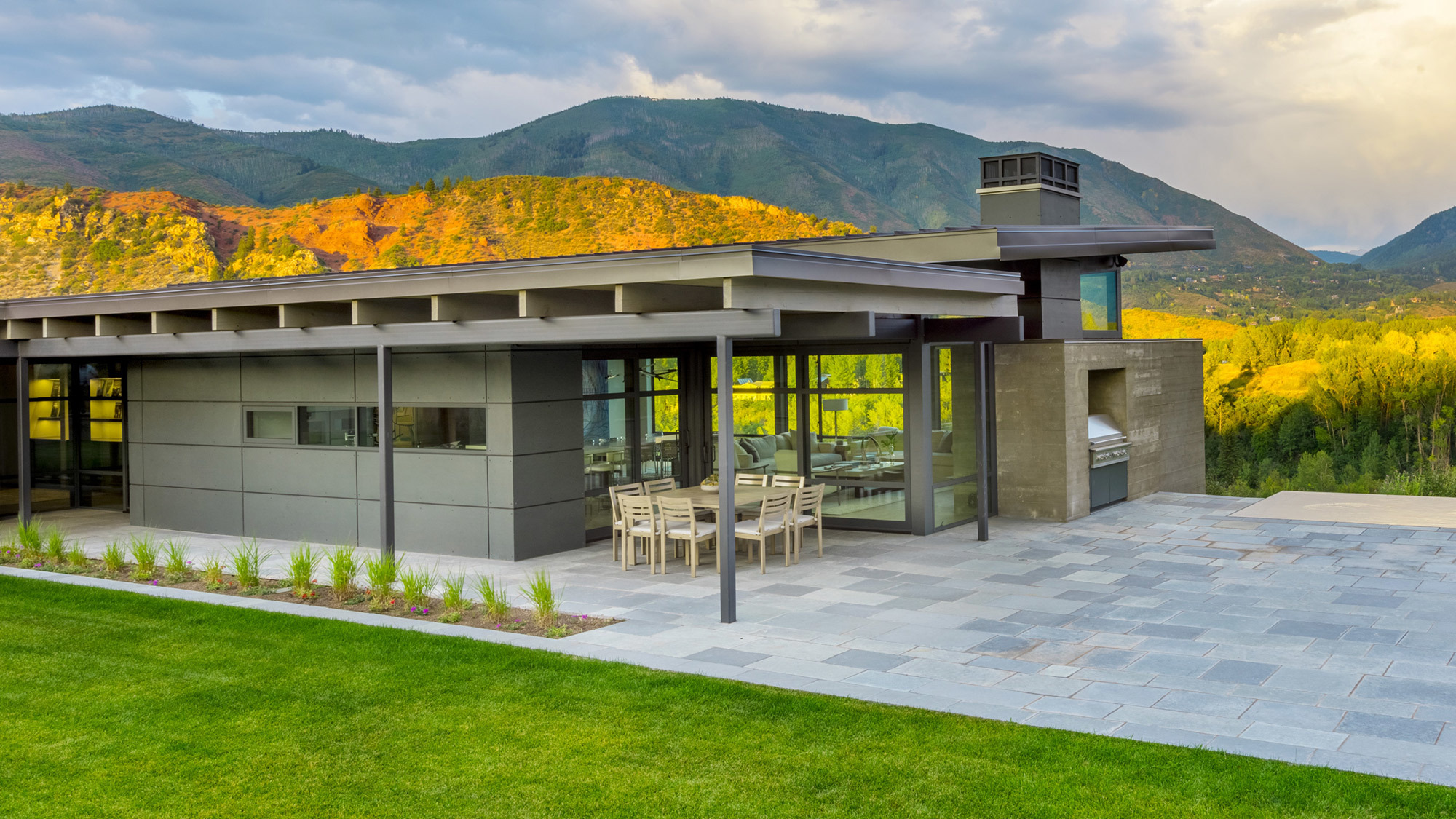
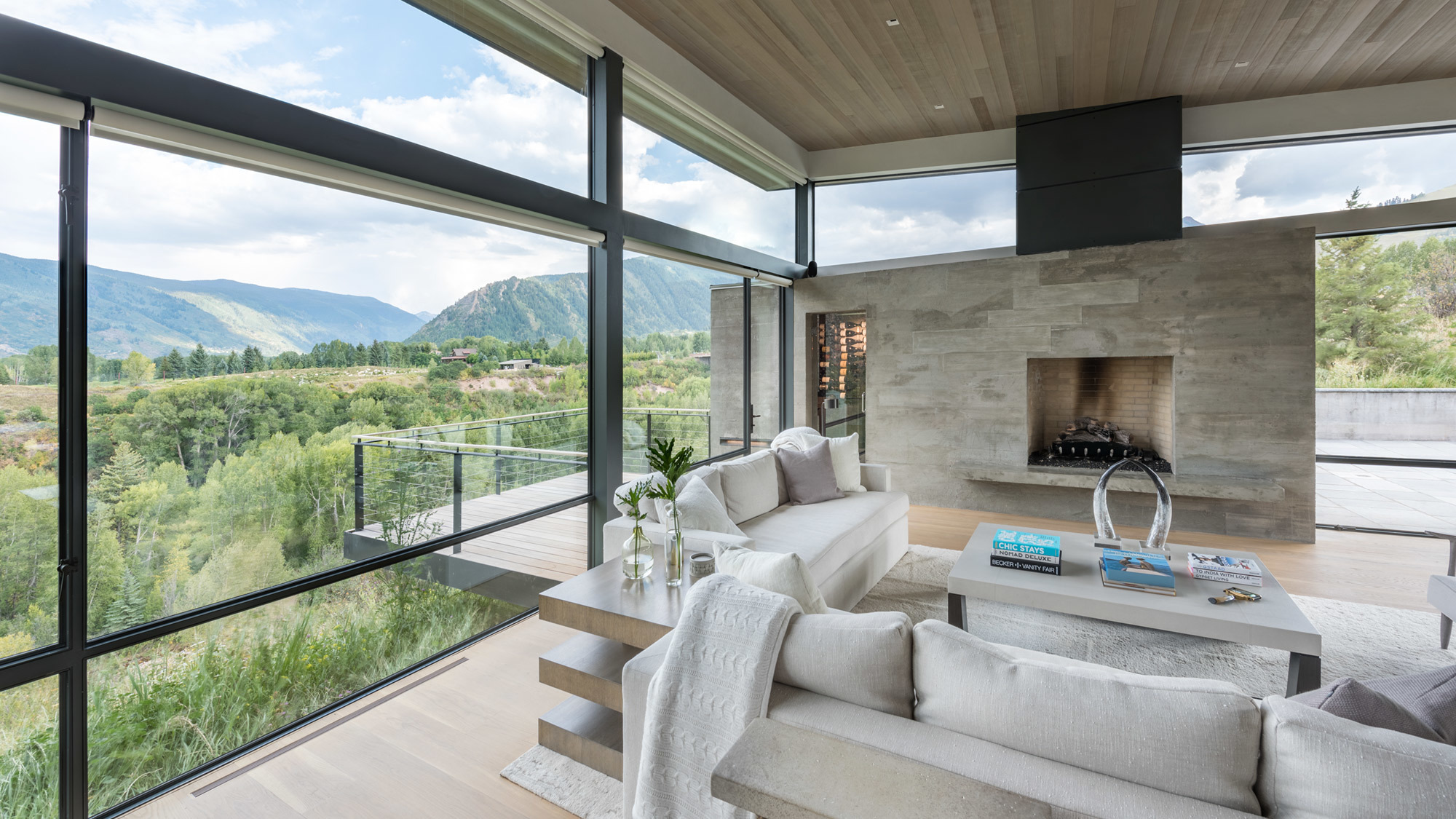

Completed
2016Location
Aspen, ColoradoProject Size
9,926 SF
2.14 Acres
Primary Scope
Architecture and Interior Finishes
Furnishings by Marcus Mohon Interiors
Primary Materials
Cedar Siding, Board Formed Concrete, and Composite Panels

