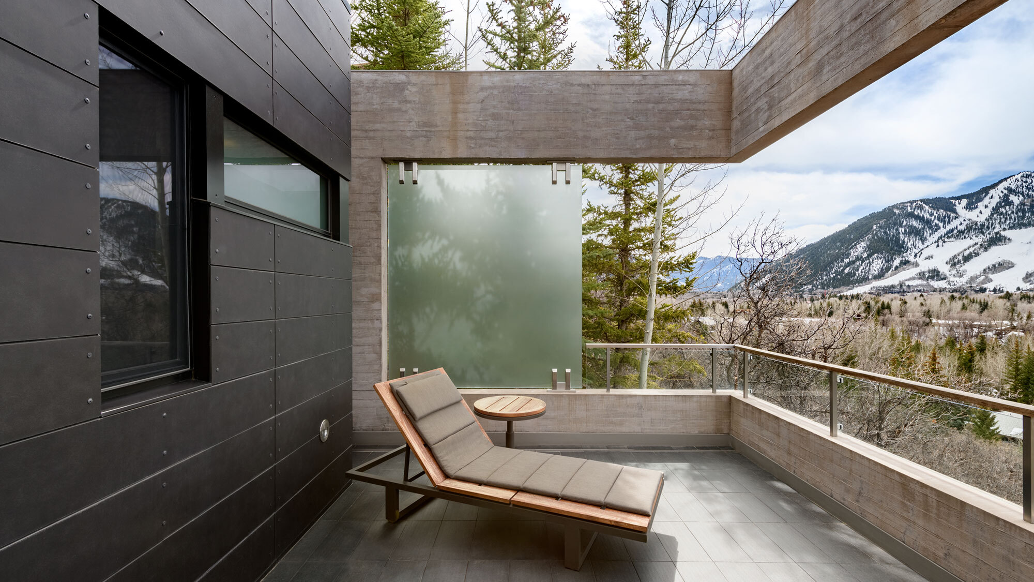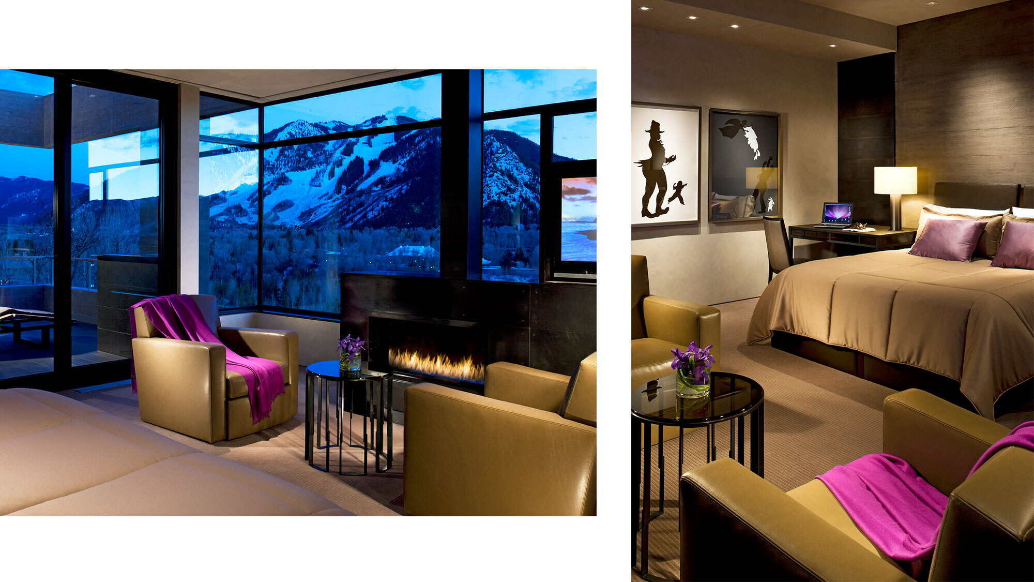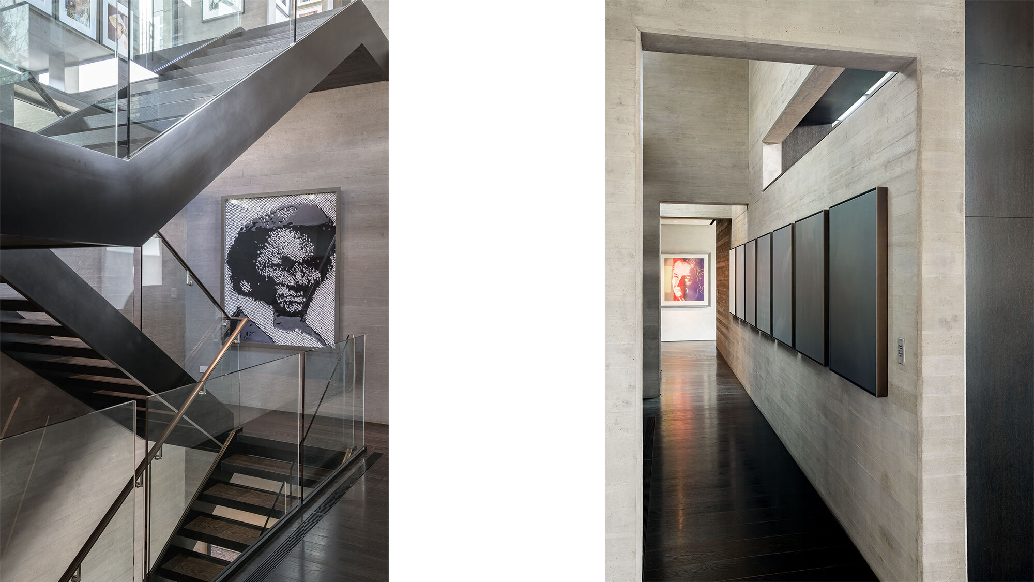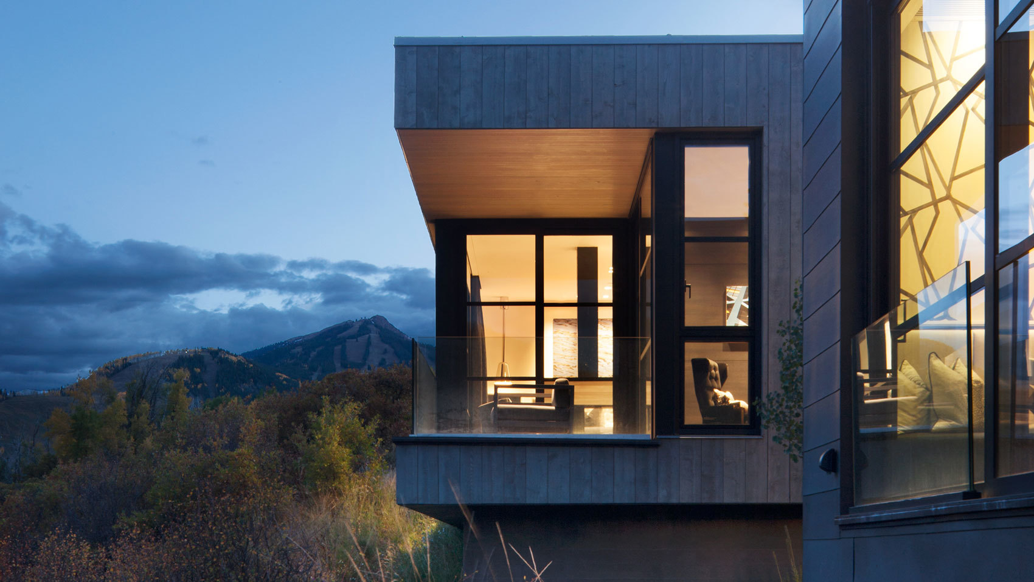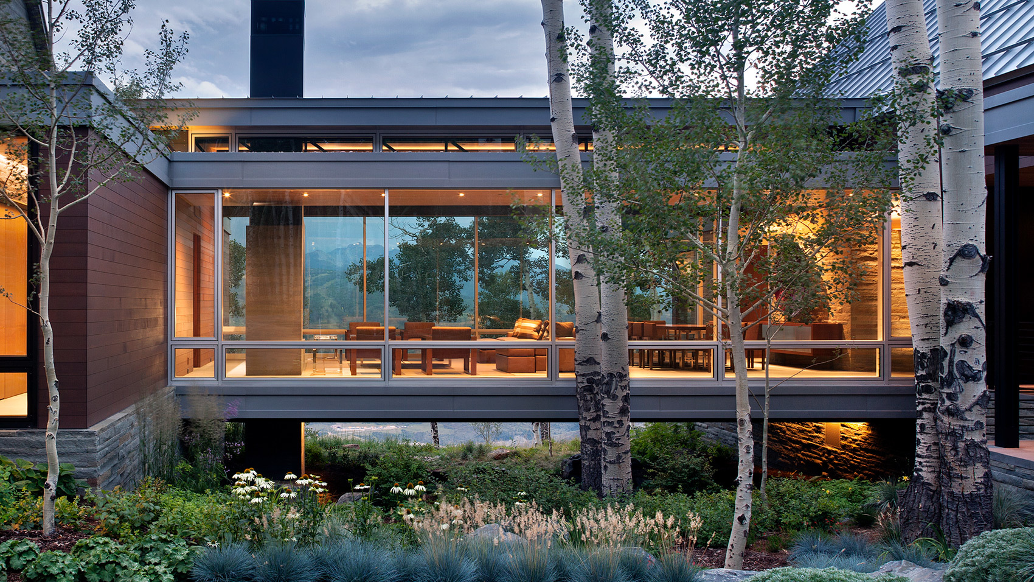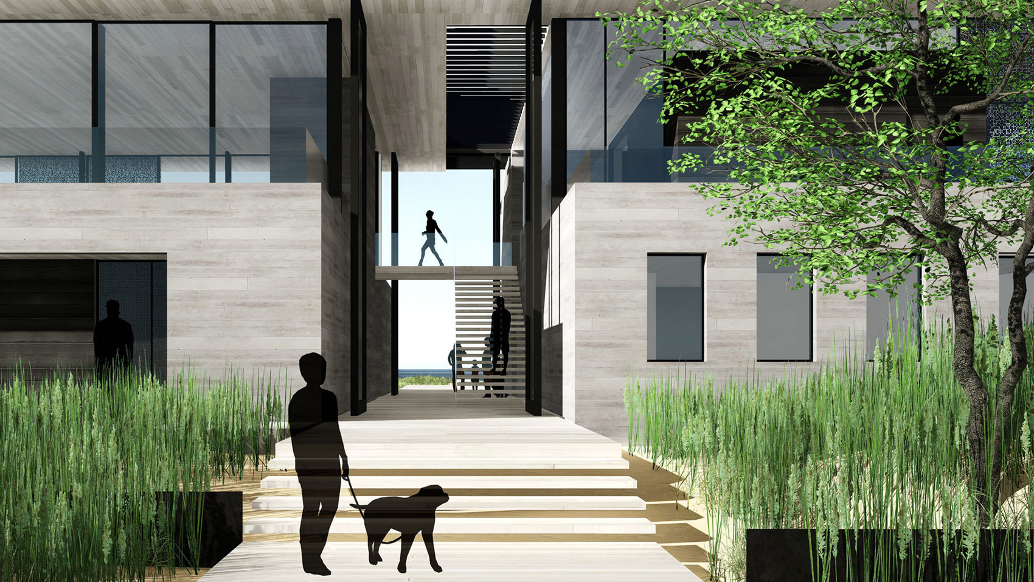Red Mountain

This home takes full advantage of unobstructed views of Aspen's four mountains and the valley below. Its long axis faces the views and a layered composition of architectural walls guide movement, create outdoor living spaces, and reveal unexpected discoveries.
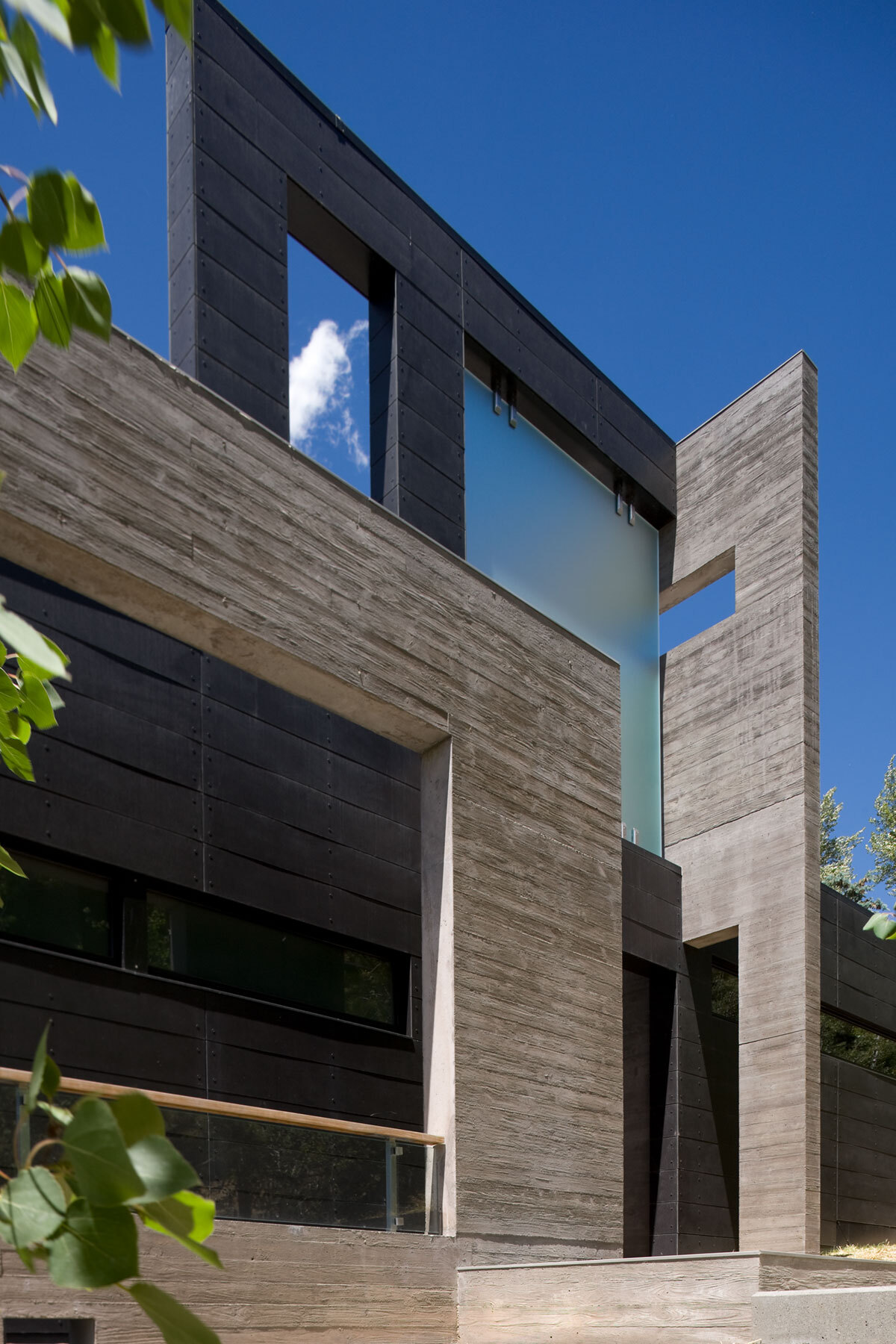

A primary exterior material palette includes board-formed concrete, blackened steel, glass, and Swiss Pearl resin-based exterior cladding.


The sculptural quality of the architecture is further expressed in the home’s three unique fireplaces. As a centerpiece separating the kitchen from the great room, a two-sided, see-through fireplace summarizes not only the material palate of the home but continuity of its design spirit as well.
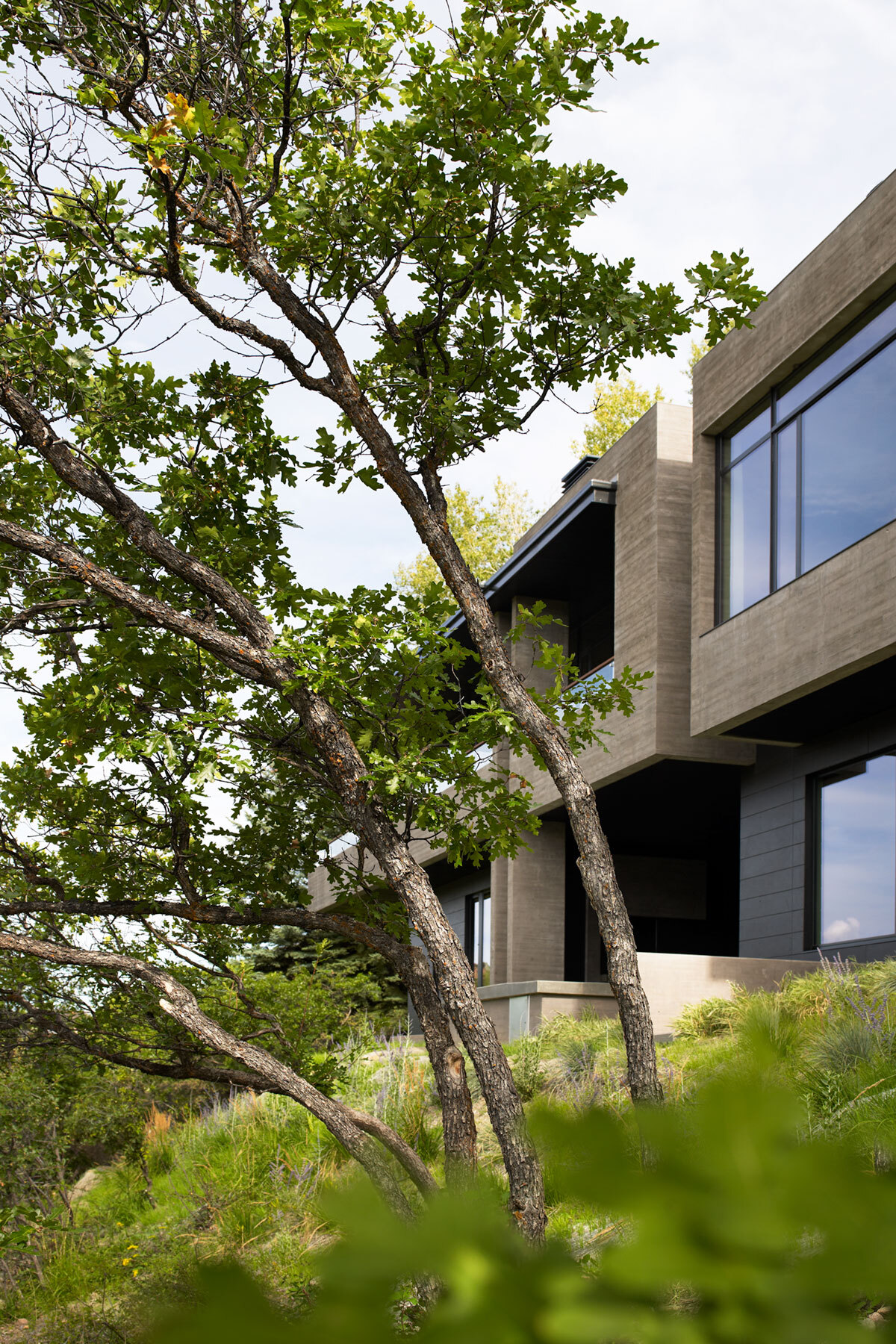

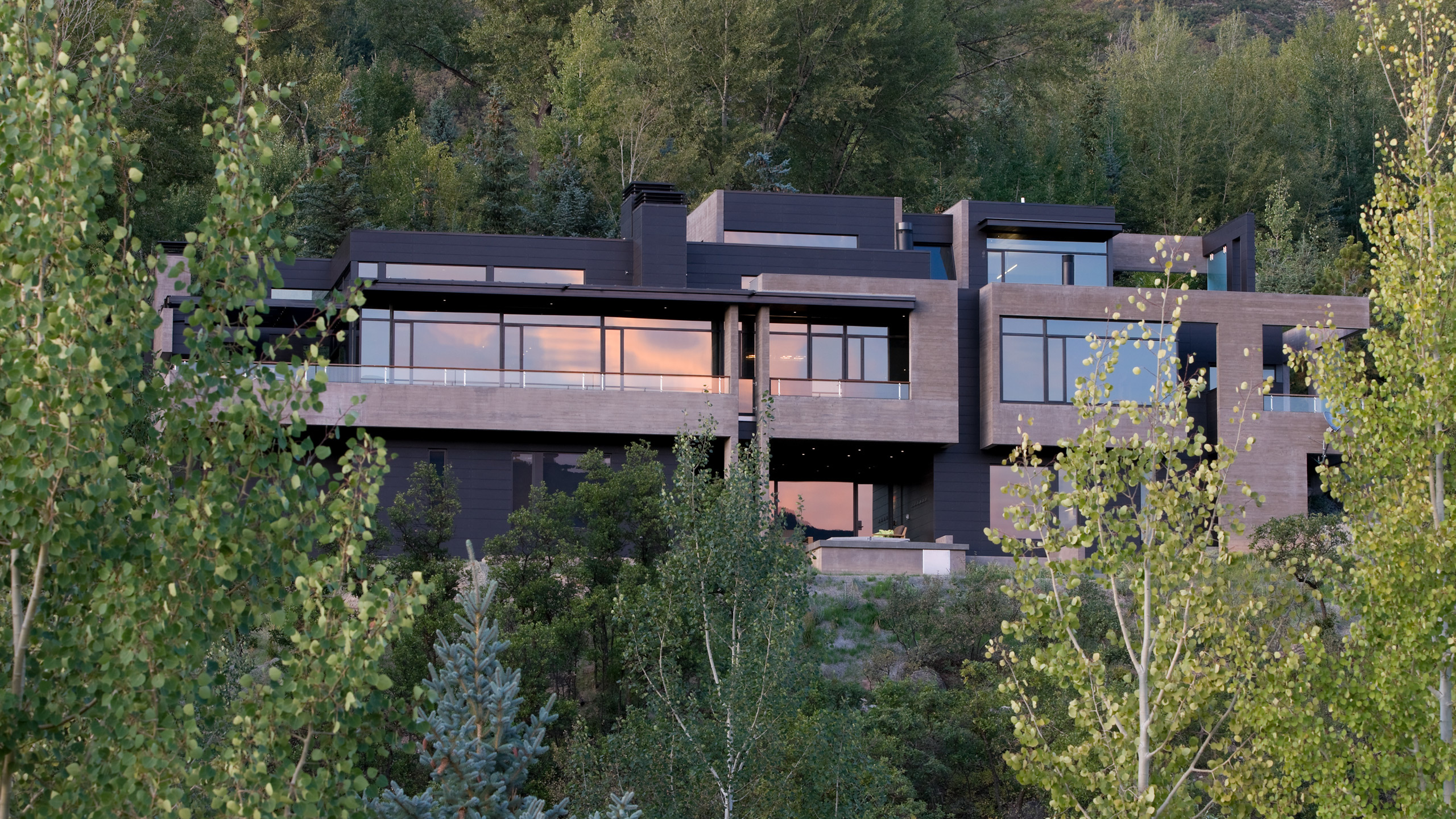
Completed
2008Location
Pitkin County, ColoradoProject Size
7,198 SF
.82 Acres
Primary Scope
Architecture
Interior Furnishings by B & G Design
Primary Materials
Concrete and Steel
Awards
AIA Colorado | Citation Award
AIA Colorado West | Citation Award
