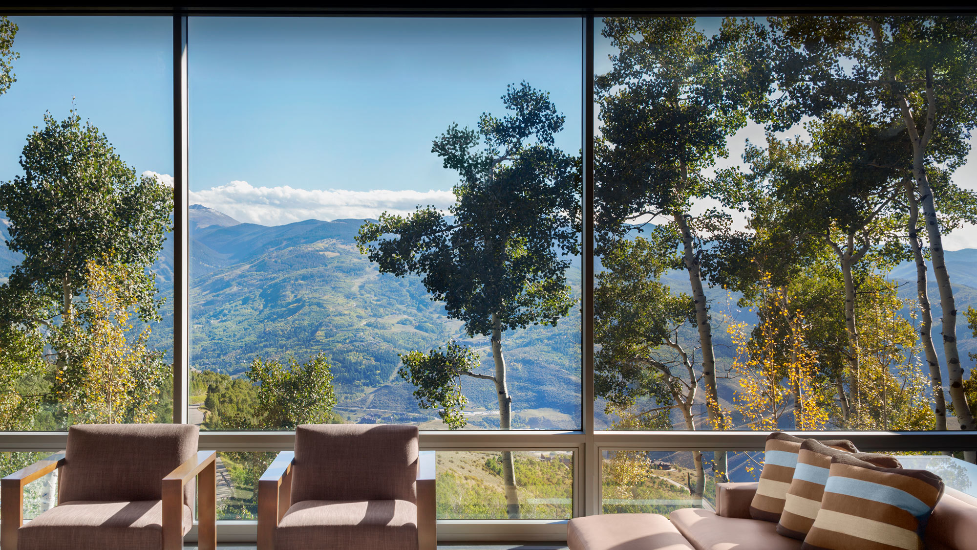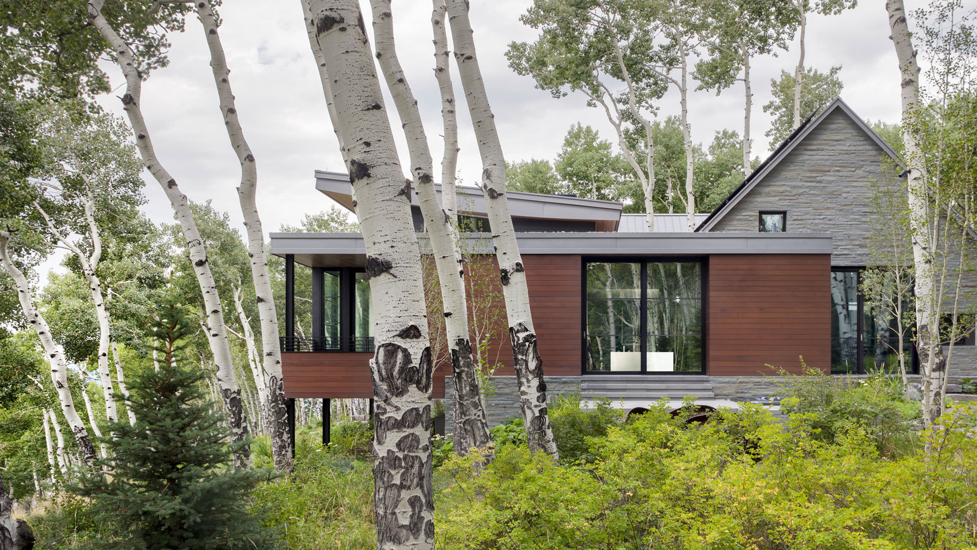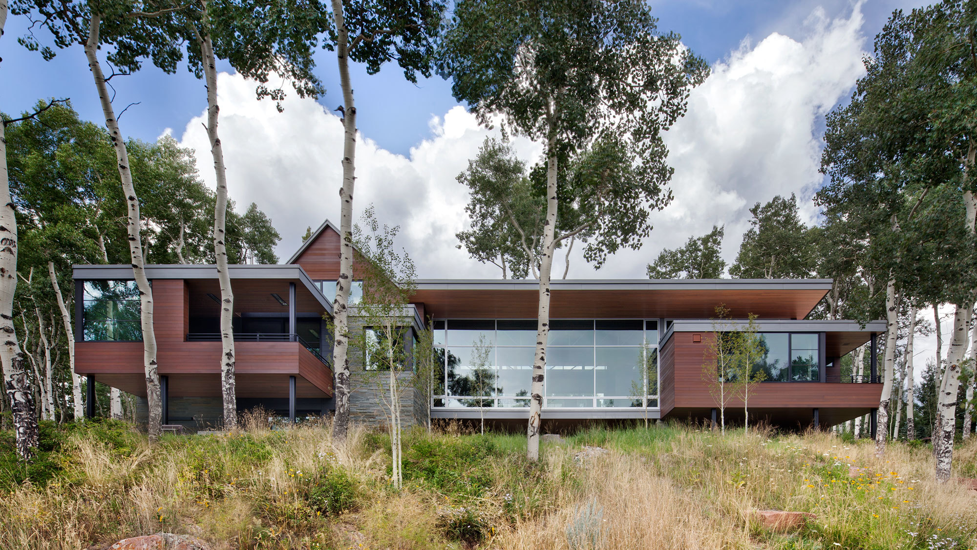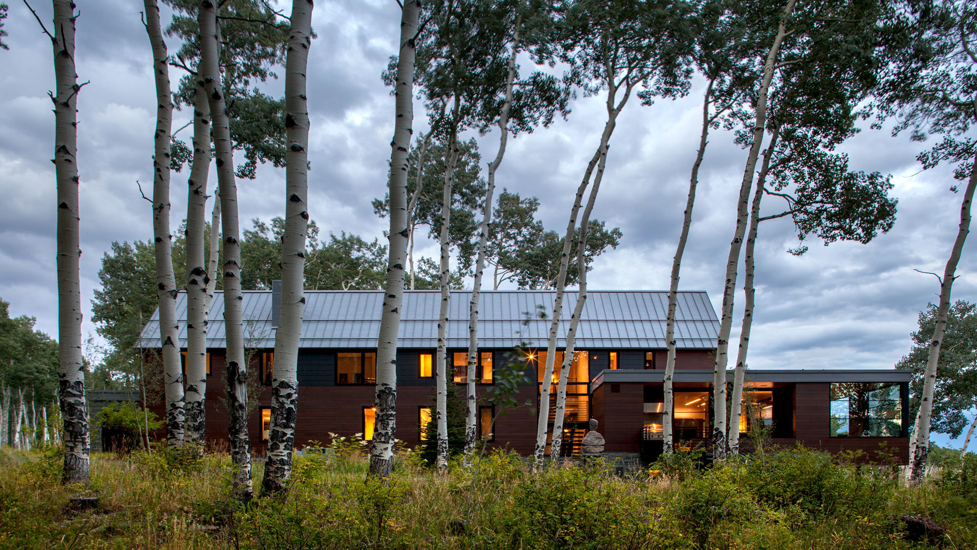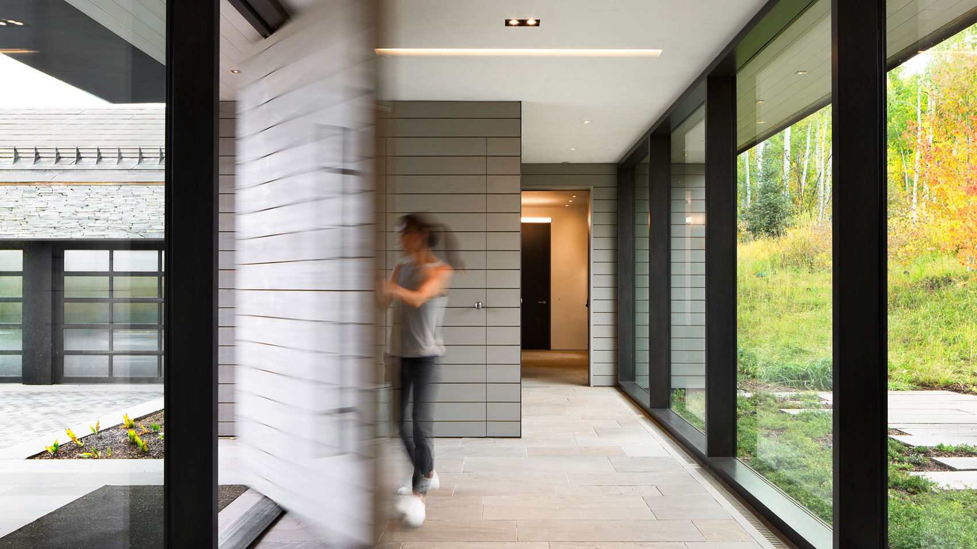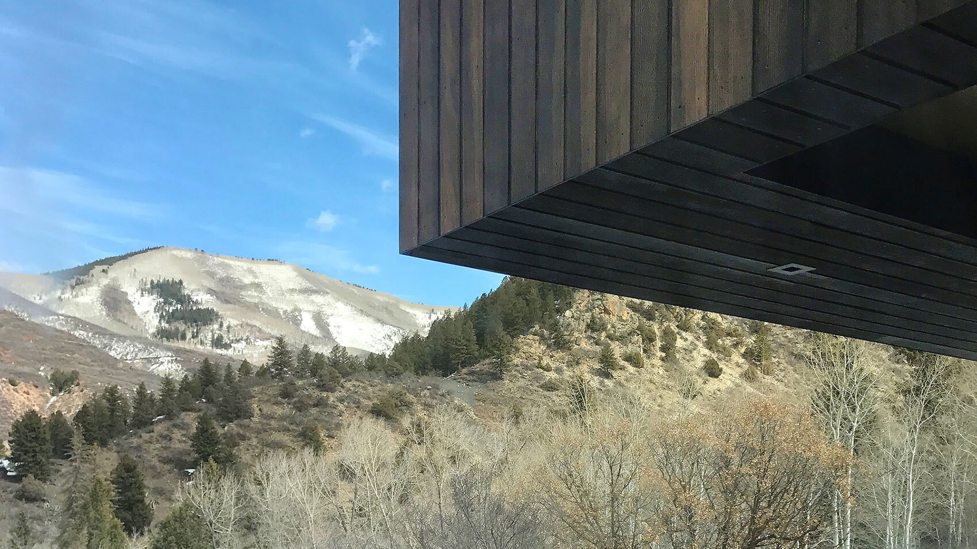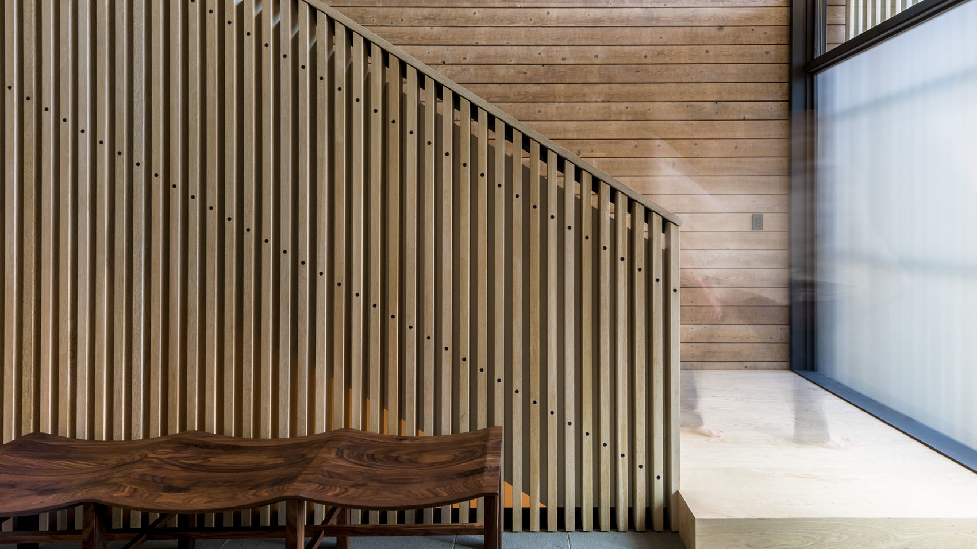Bridge House
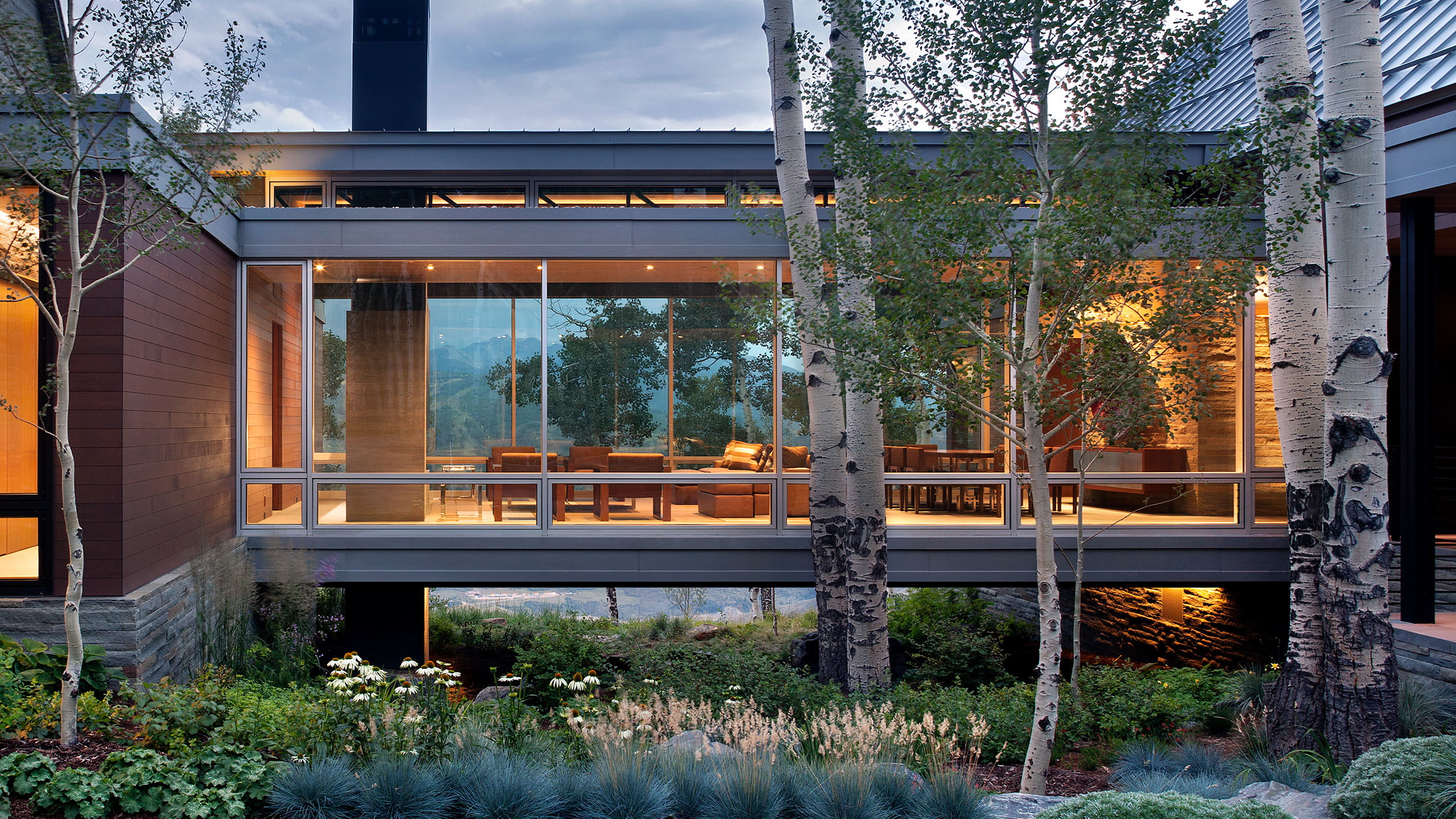
The living and dining areas are contained in a transparent bridge spanning between two anchoring masses, preserving natural drainage patterns and allowing the forest floor to flow beneath.
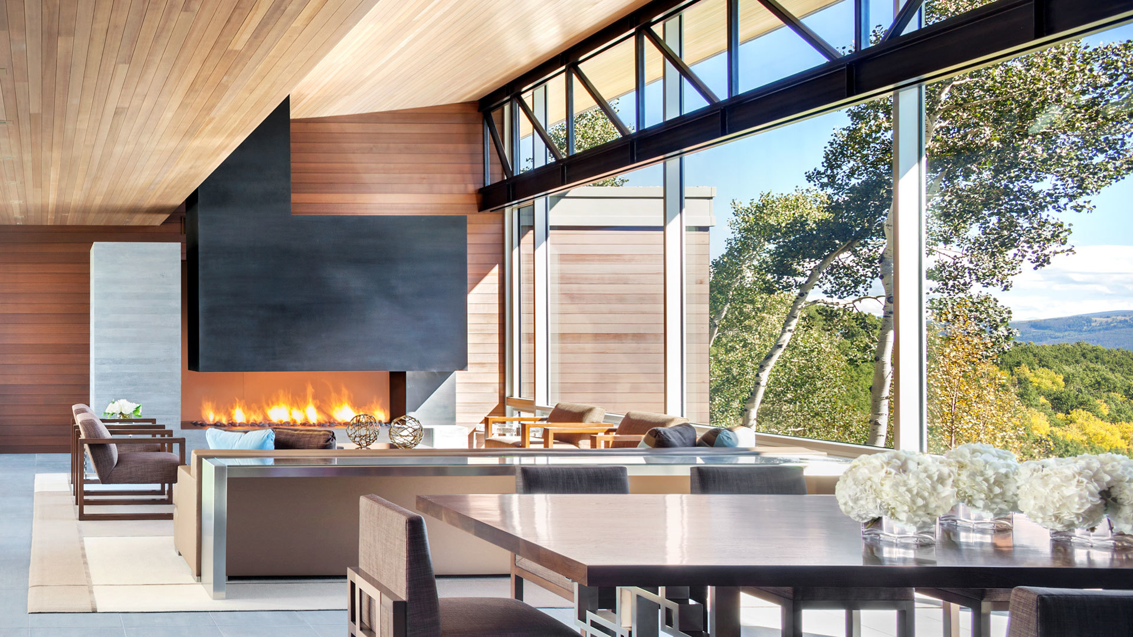
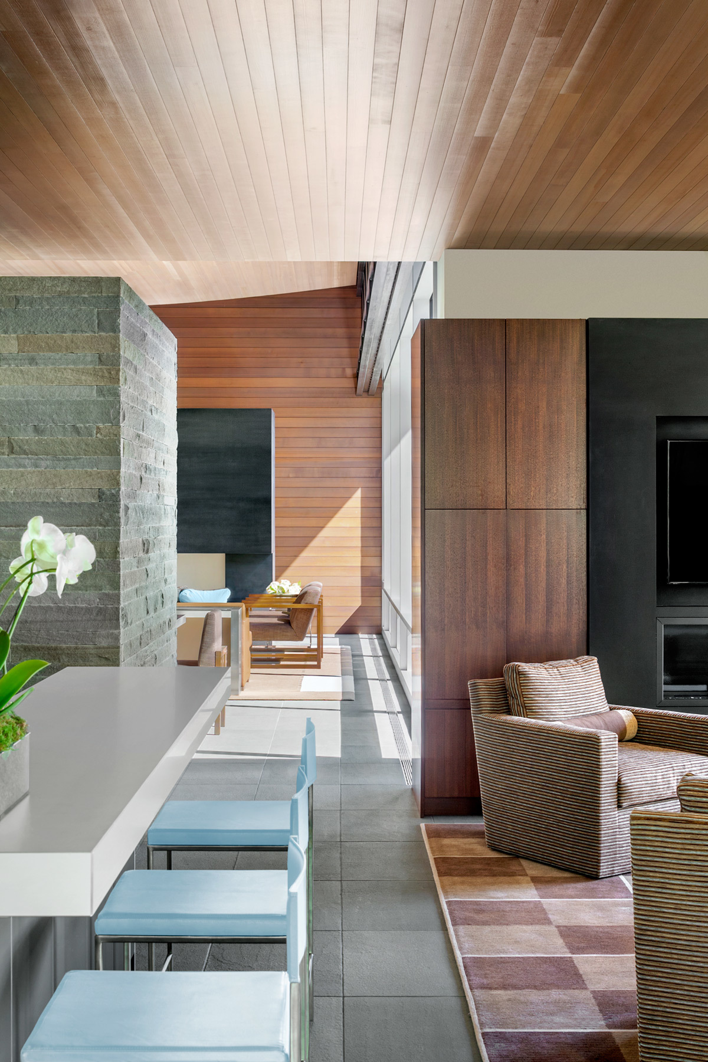
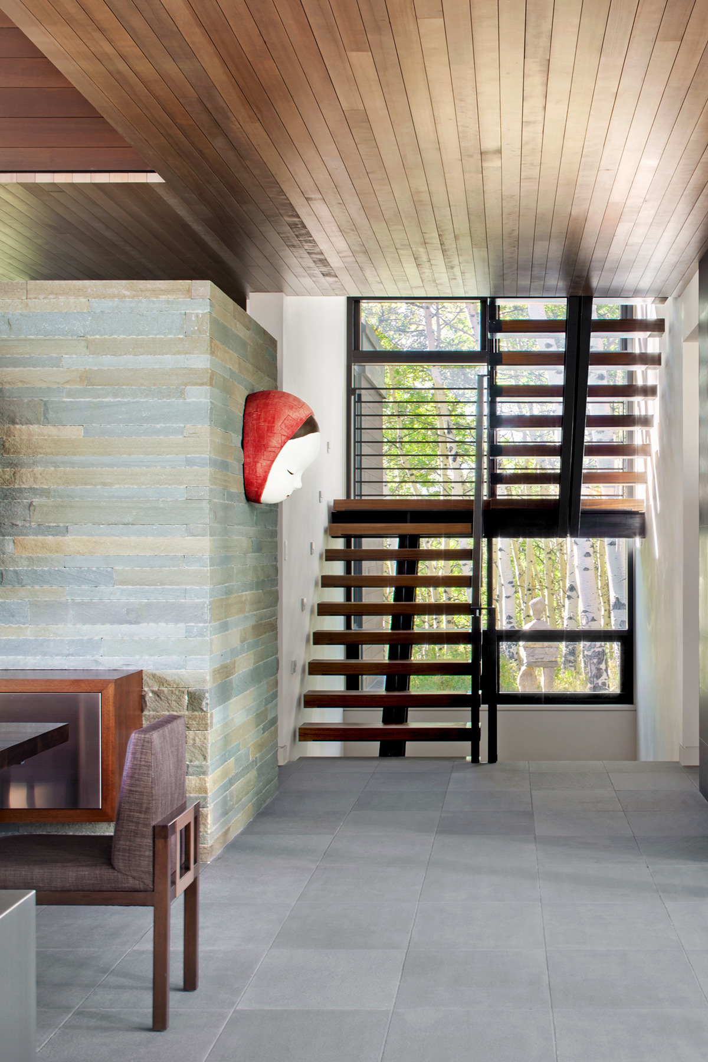
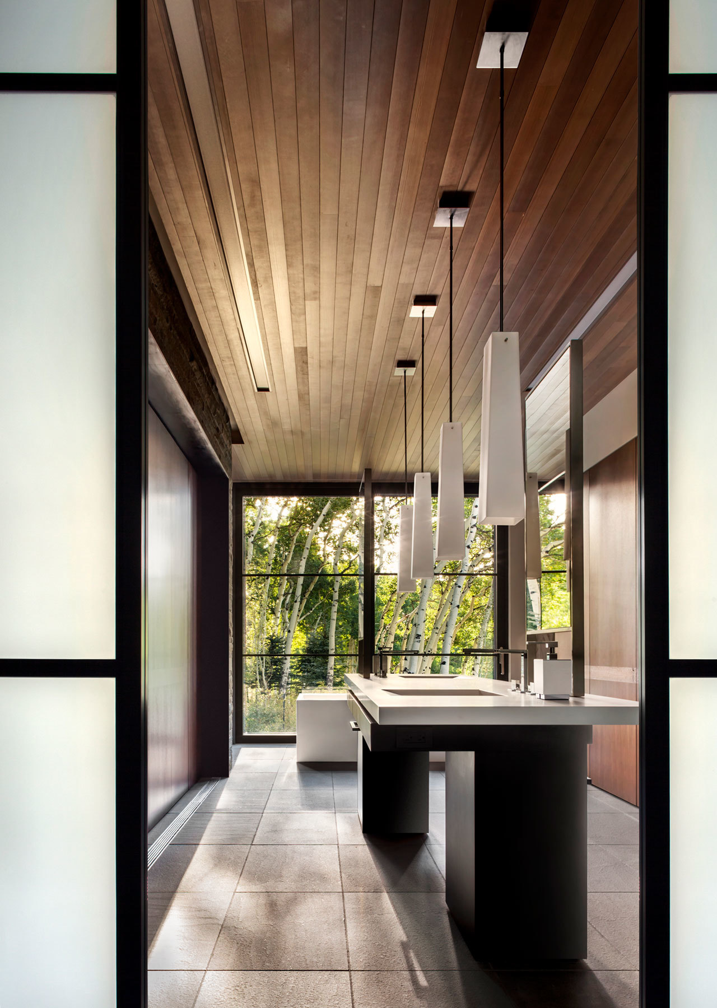
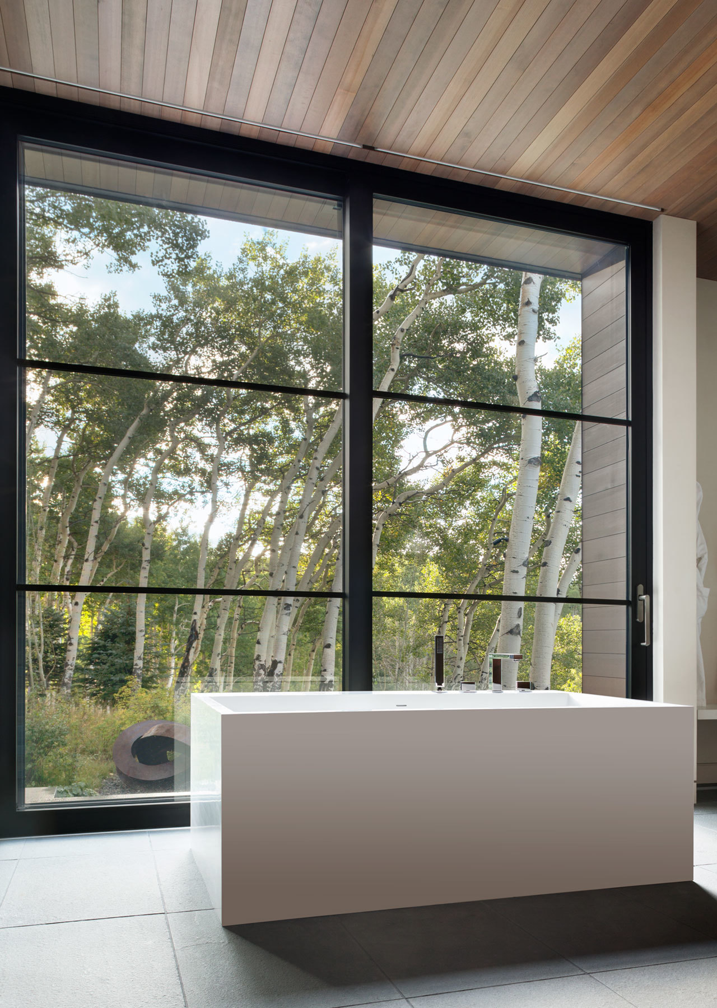

Completed
2013Location
Eagle County, ColoradoProject Size
8,000 SF
4.83 Acres
Primary Scope
Architecture, Interior Architecture, and Interior Finishes
Furnishings by Douglas Wittels New York
Primary Materials
Blue Stone, Steel, Cedar, and Walnut
Awards
AIA Colorado | Award of Merit
AIA Colorado West | Award of Merit
