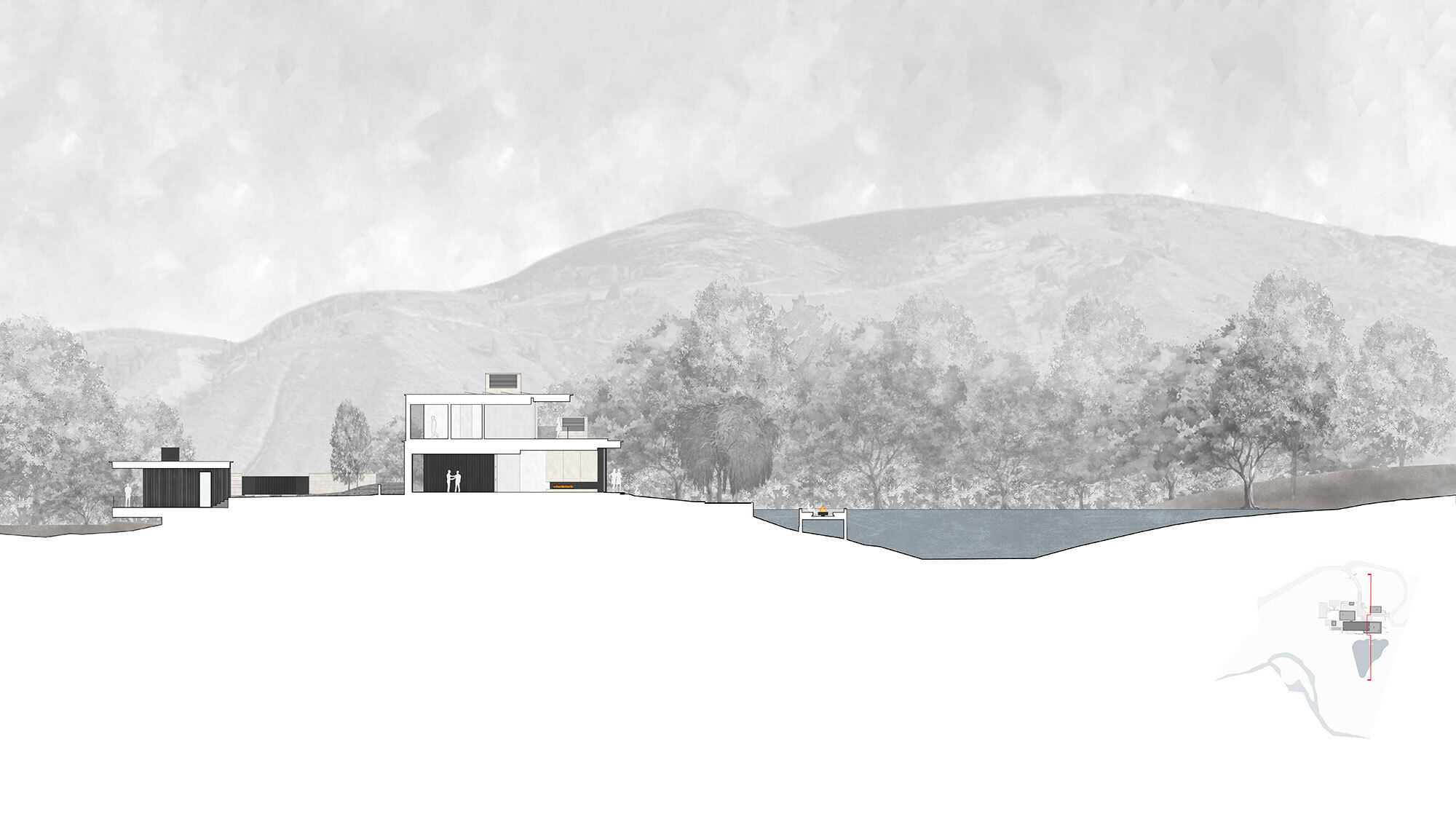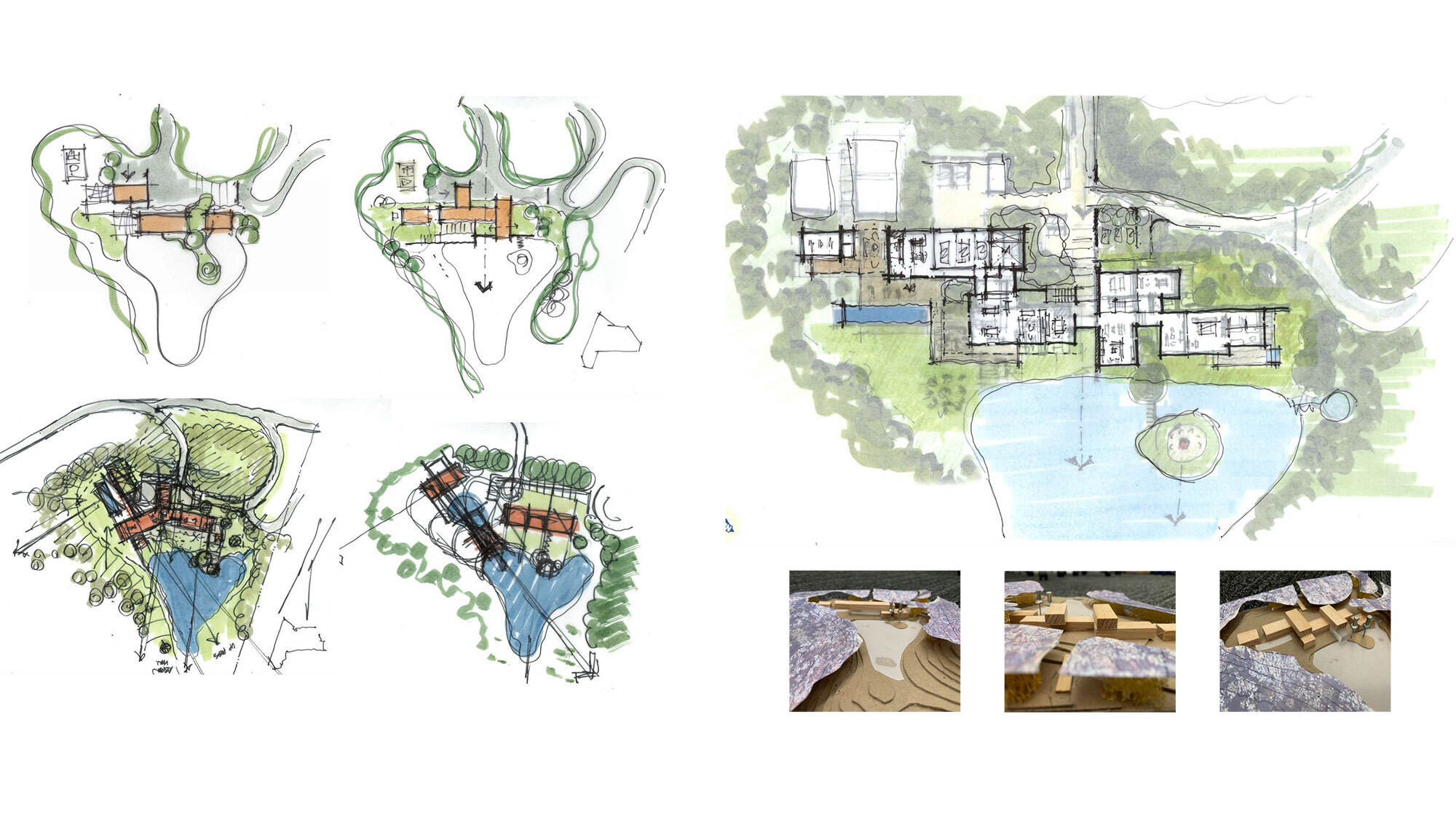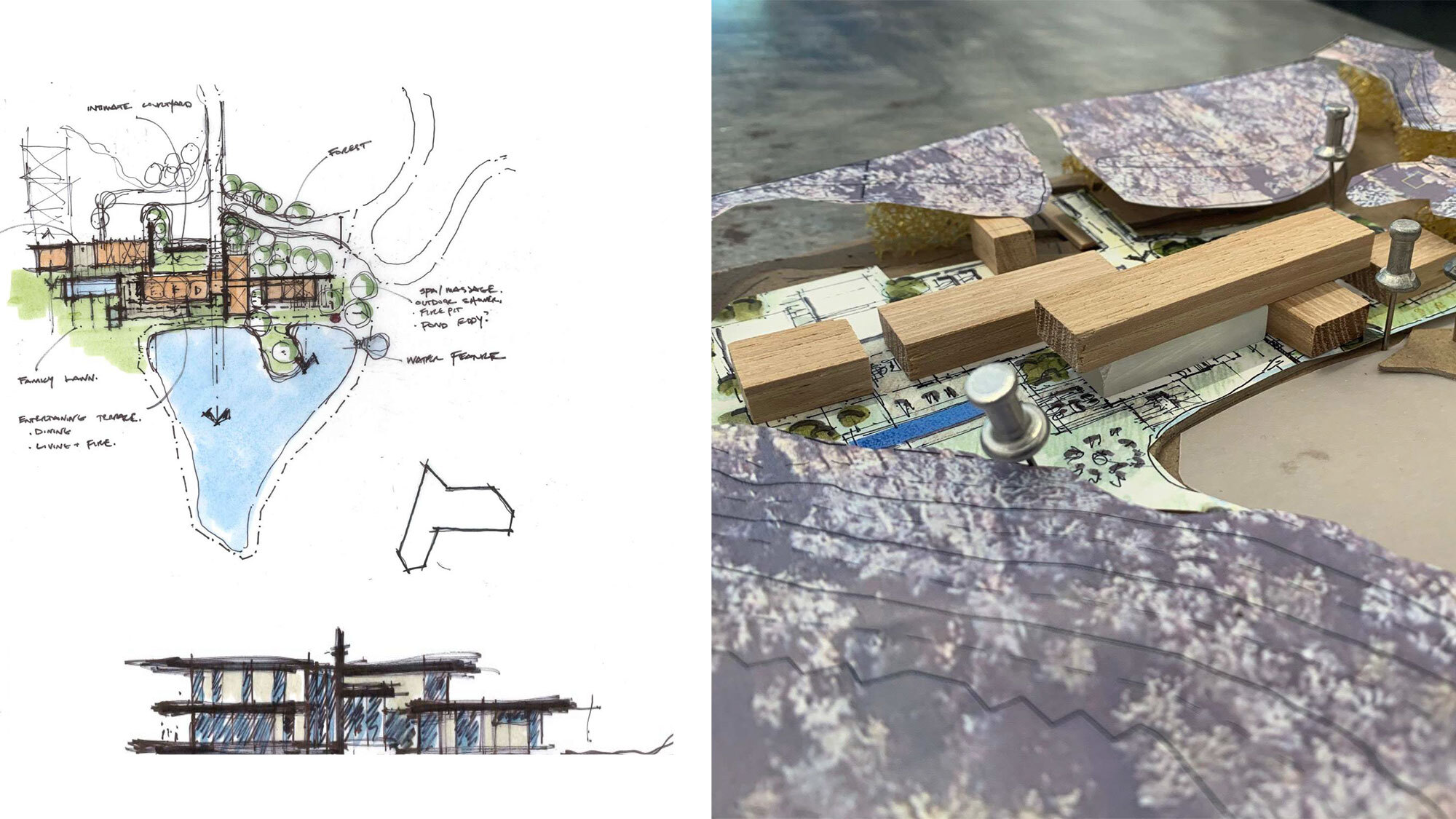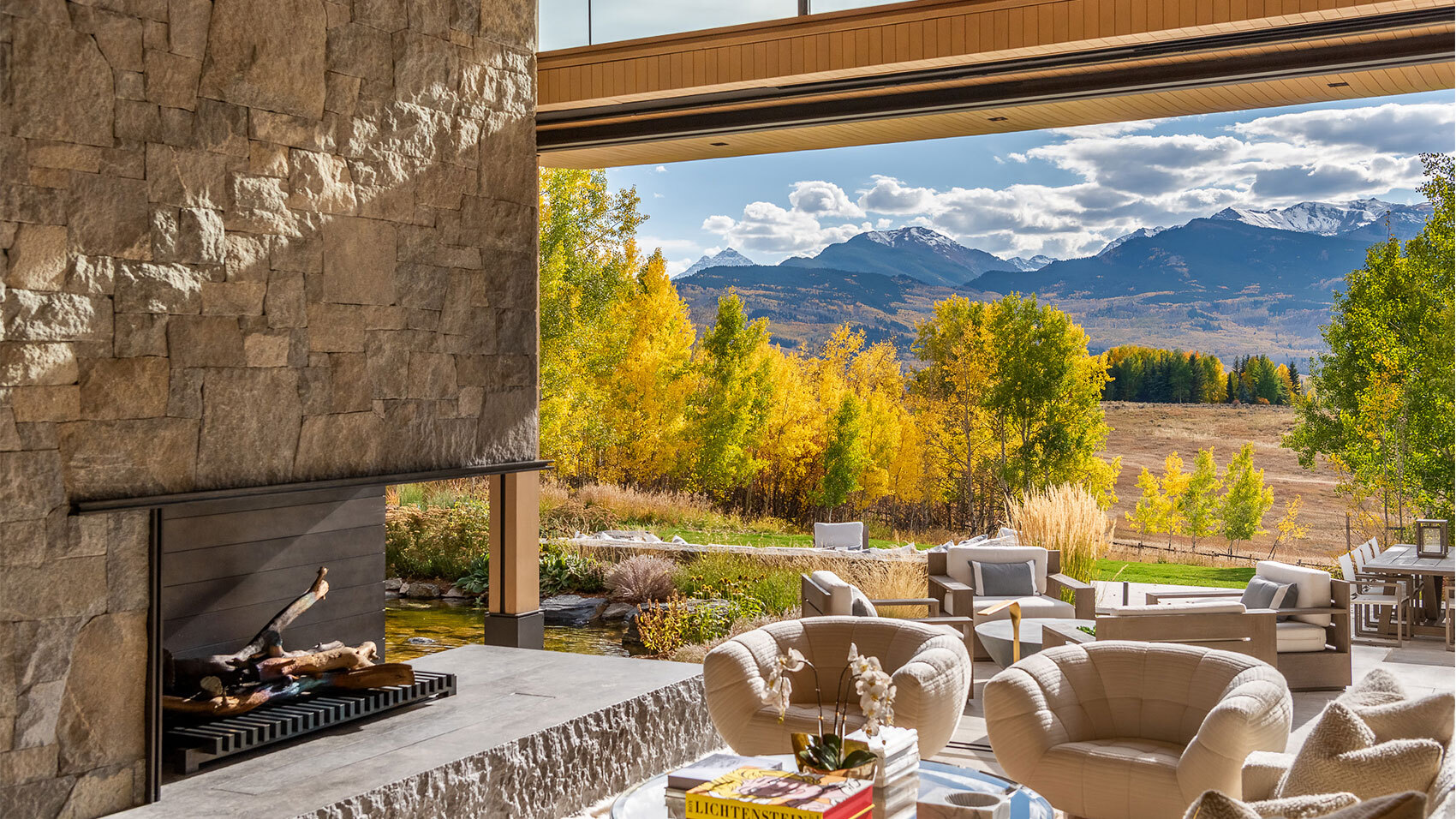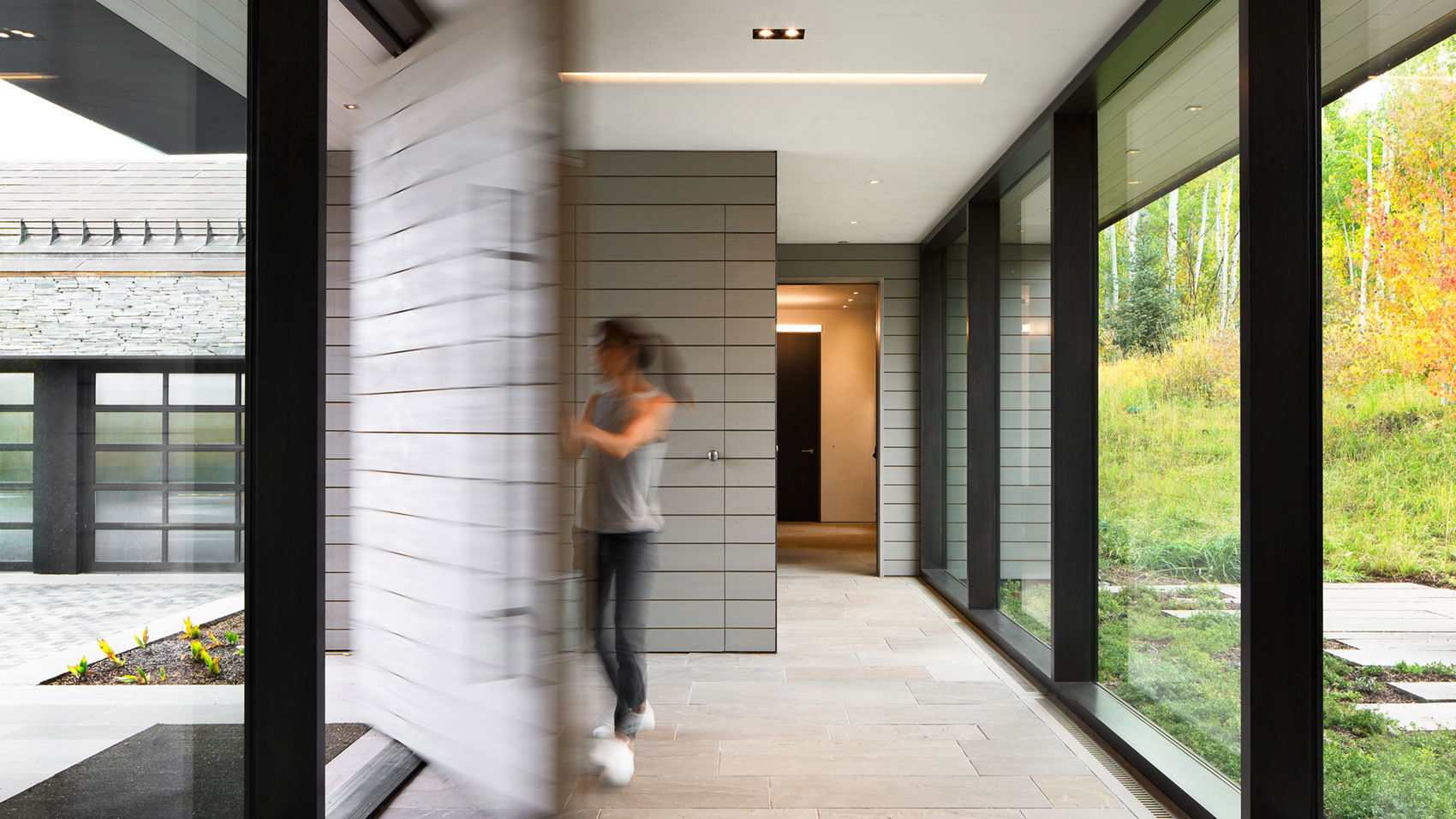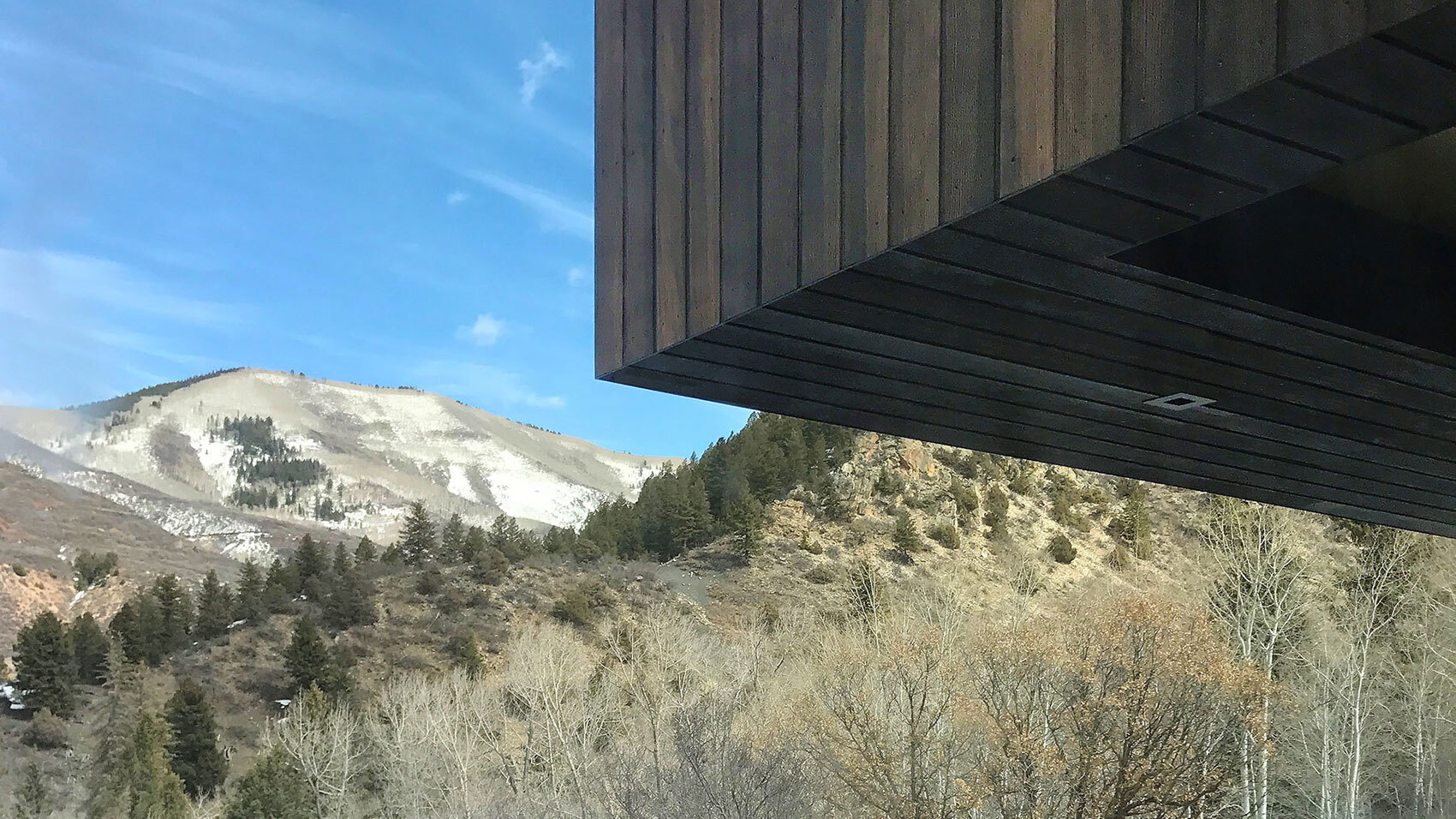Mariposa West

Just minutes from downtown Aspen, Colorado, Mariposa West is an 11-acre peaceful oasis. Nestled within a rare wooded site, the property offers privacy, and a serene one-acre pond, with views oriented to Aspen Mountain. It combines tranquil seclusion with convenient urban accessibility.



Designed as a multigenerational gathering place, the program amenities cater to an active lifestyle. A wellness wing with a gym, treatment room, sauna, and steam room connects to two outdoor sports courts and a pool. The grounds include a pool pavilion, WildTable, covered kitchen and dining area, south-facing terraces, and a sunken fire pit within the pond—offering an unmatched waterside retreat with panoramic mountain views.
The design reflects a refined, minimalist aesthetic, with an emphasis on resilient materials and timeless elegance. Split-face Wisconsin limestone, GFRC rainscreen siding, and blackened stainless steel pair seamlessly with expansive glass and warm white oak soffits. Together, these elements create a home that is both contemporary and grounded, blending harmoniously with its natural surroundings.

Completed
Under ConstructionLocation
Aspen, ColoradoProject Size
19,750 SF
Primary Scope
Architecture, Interior Architecture
Julie Hillman Design - Interior Furnishings
Primary Materials
Wisconsin Limestone, Blackened Stainless Steel Panels, Glass
