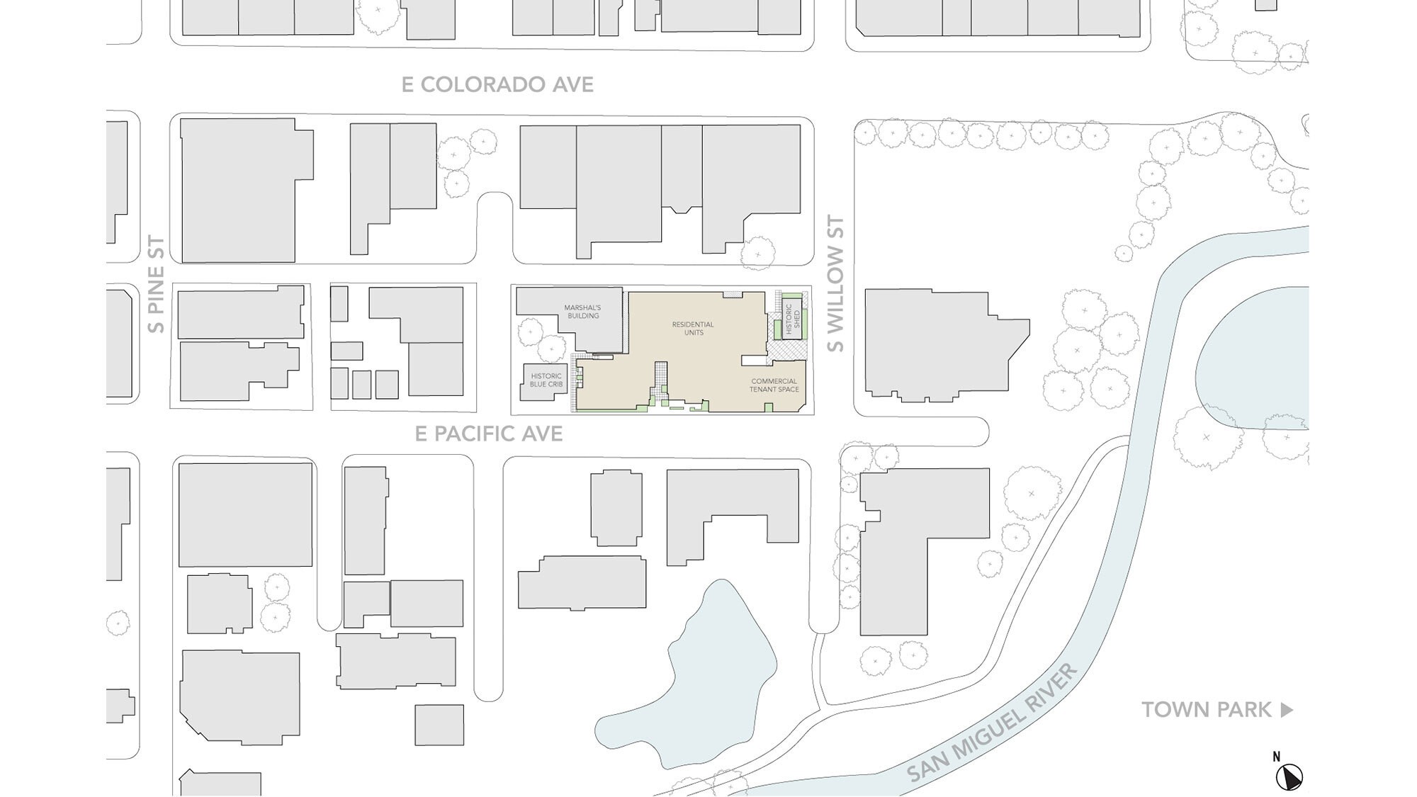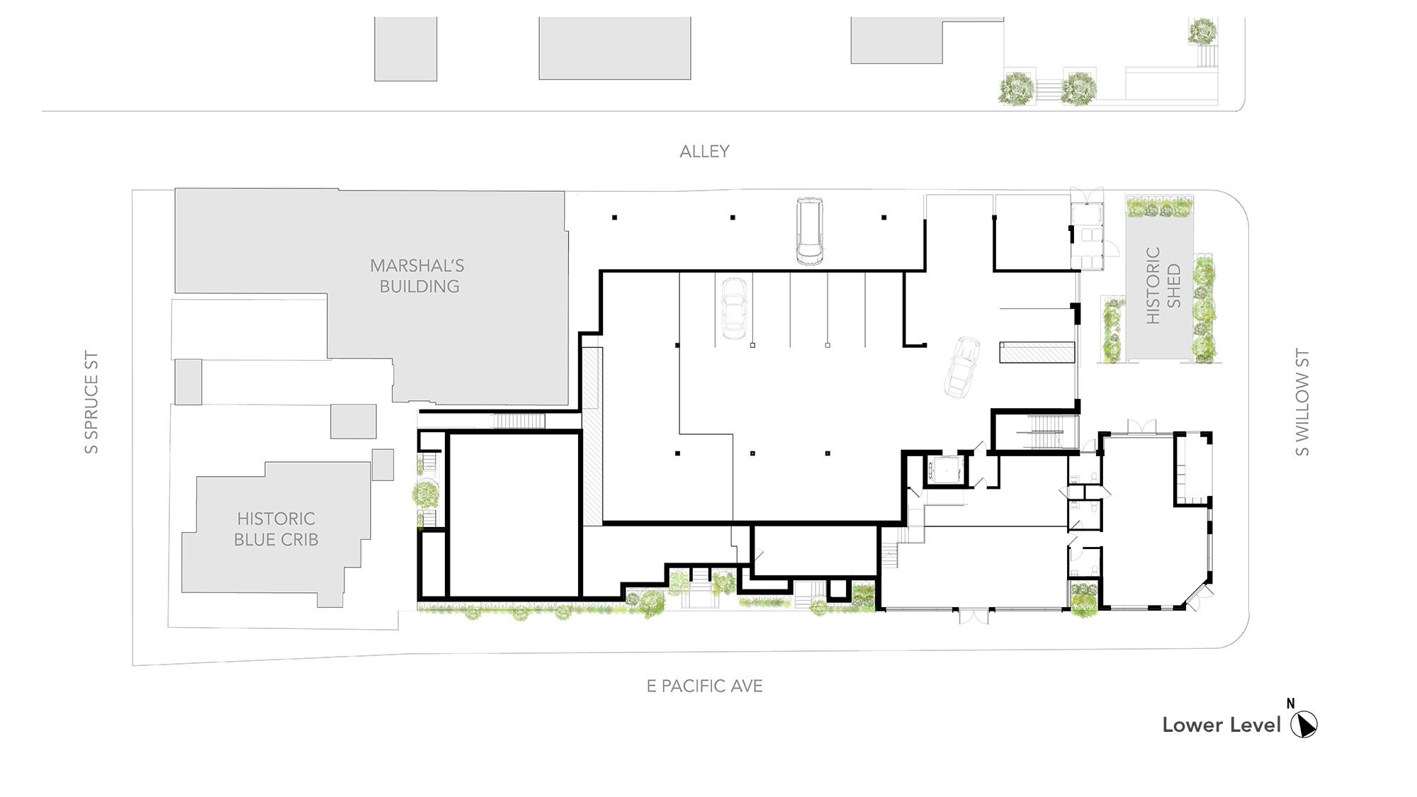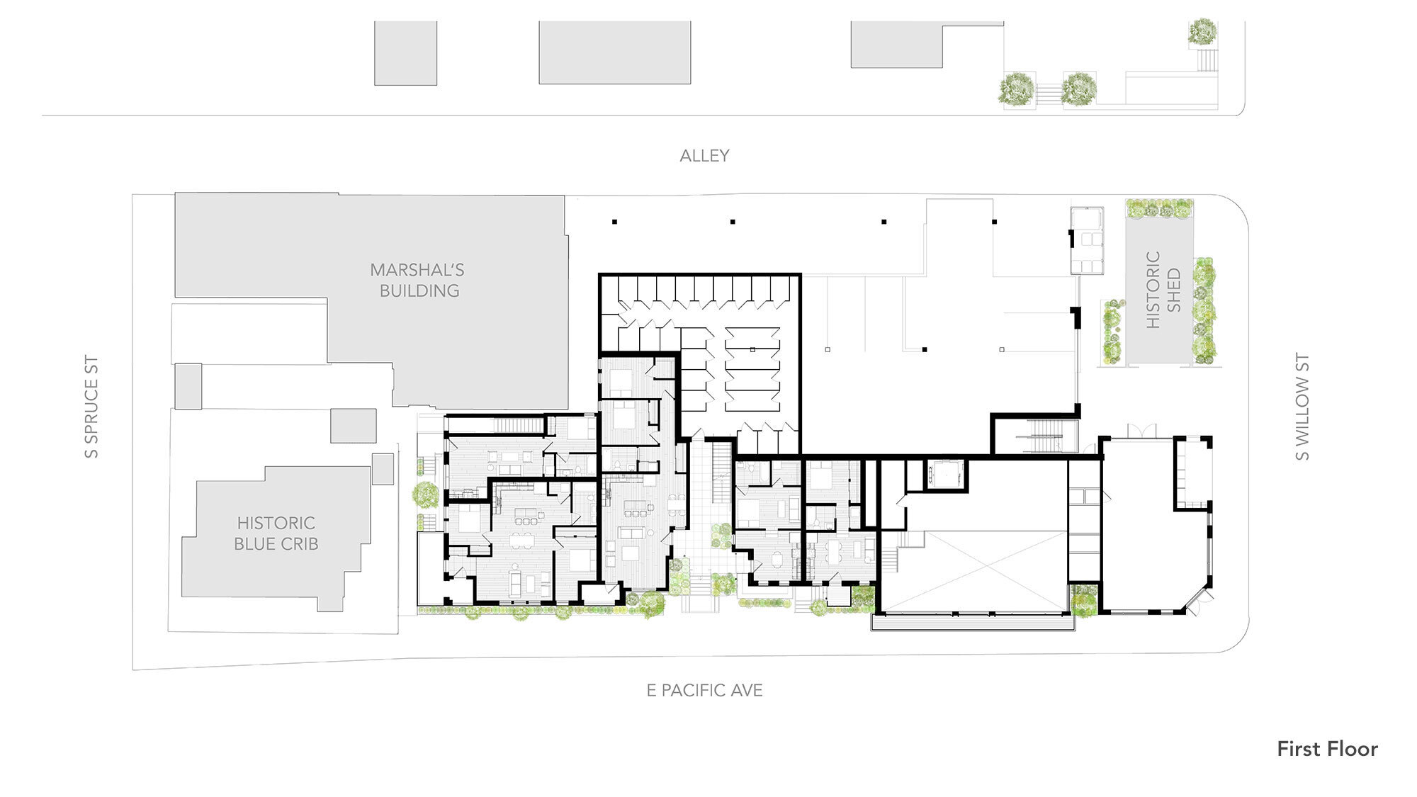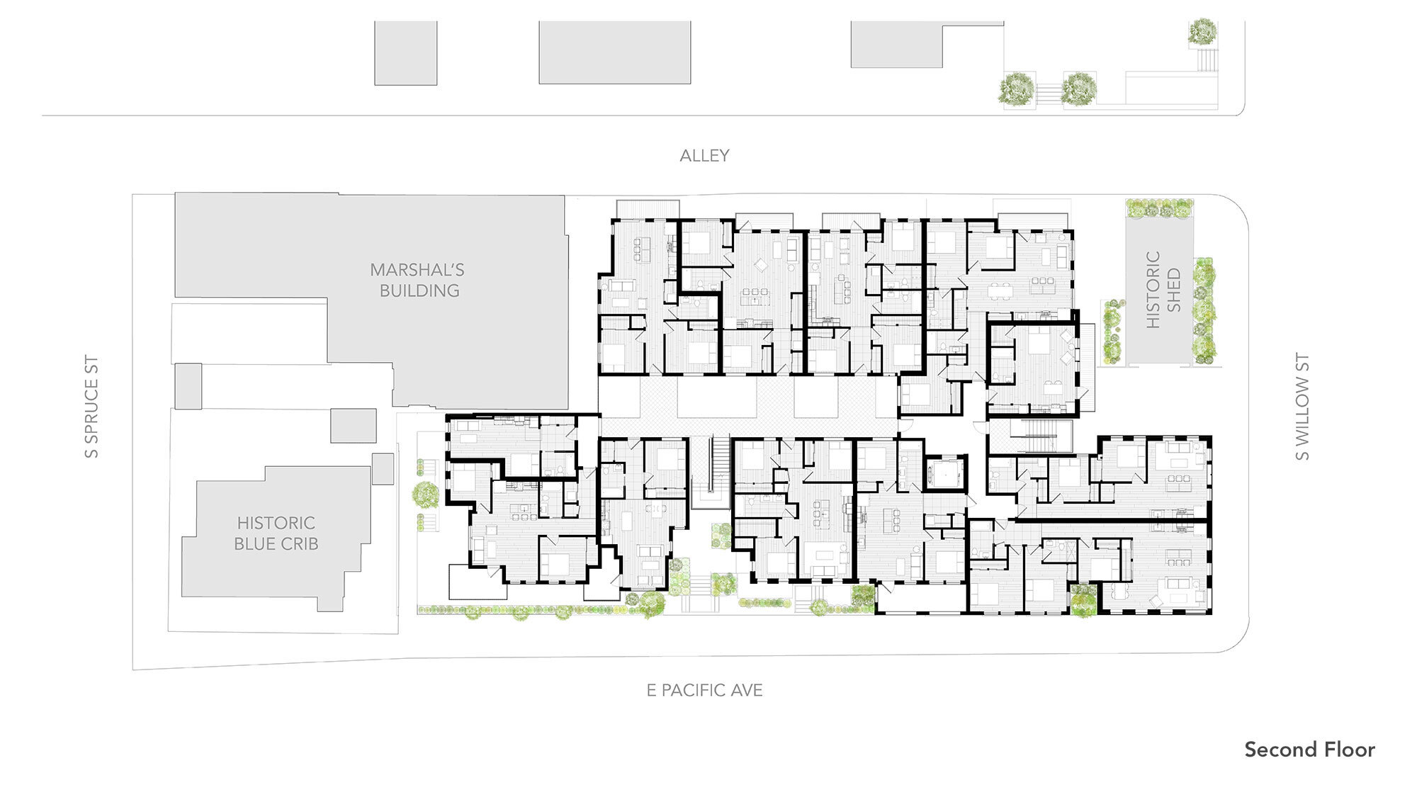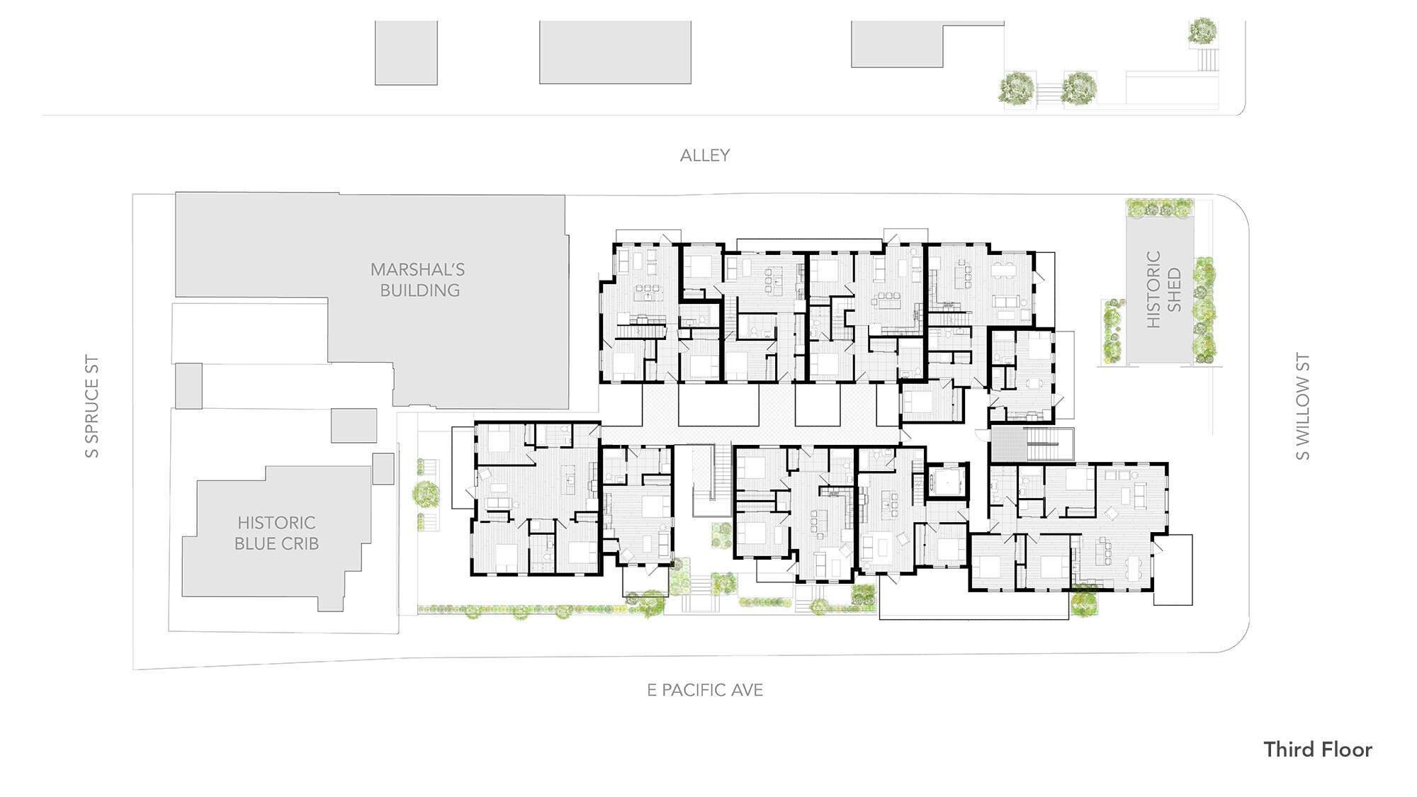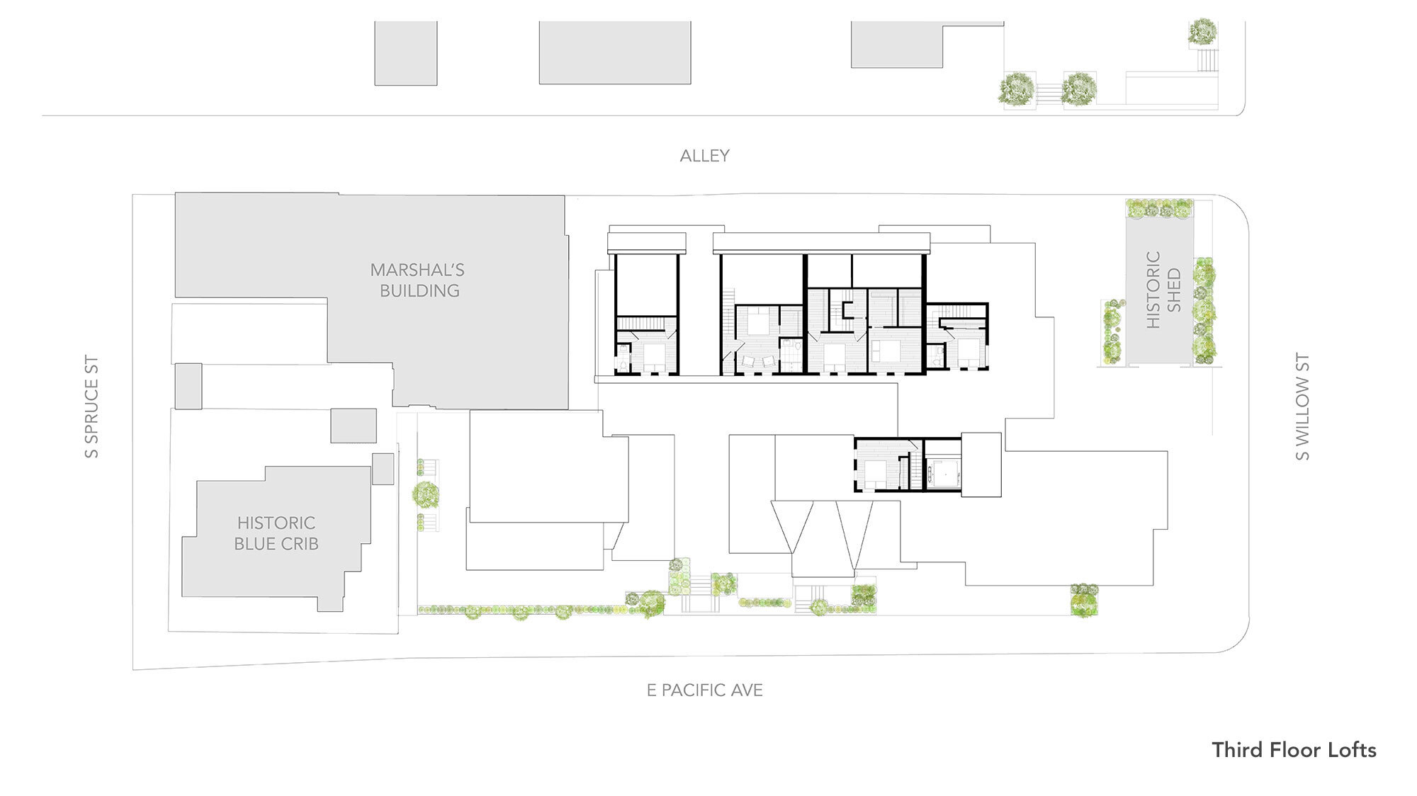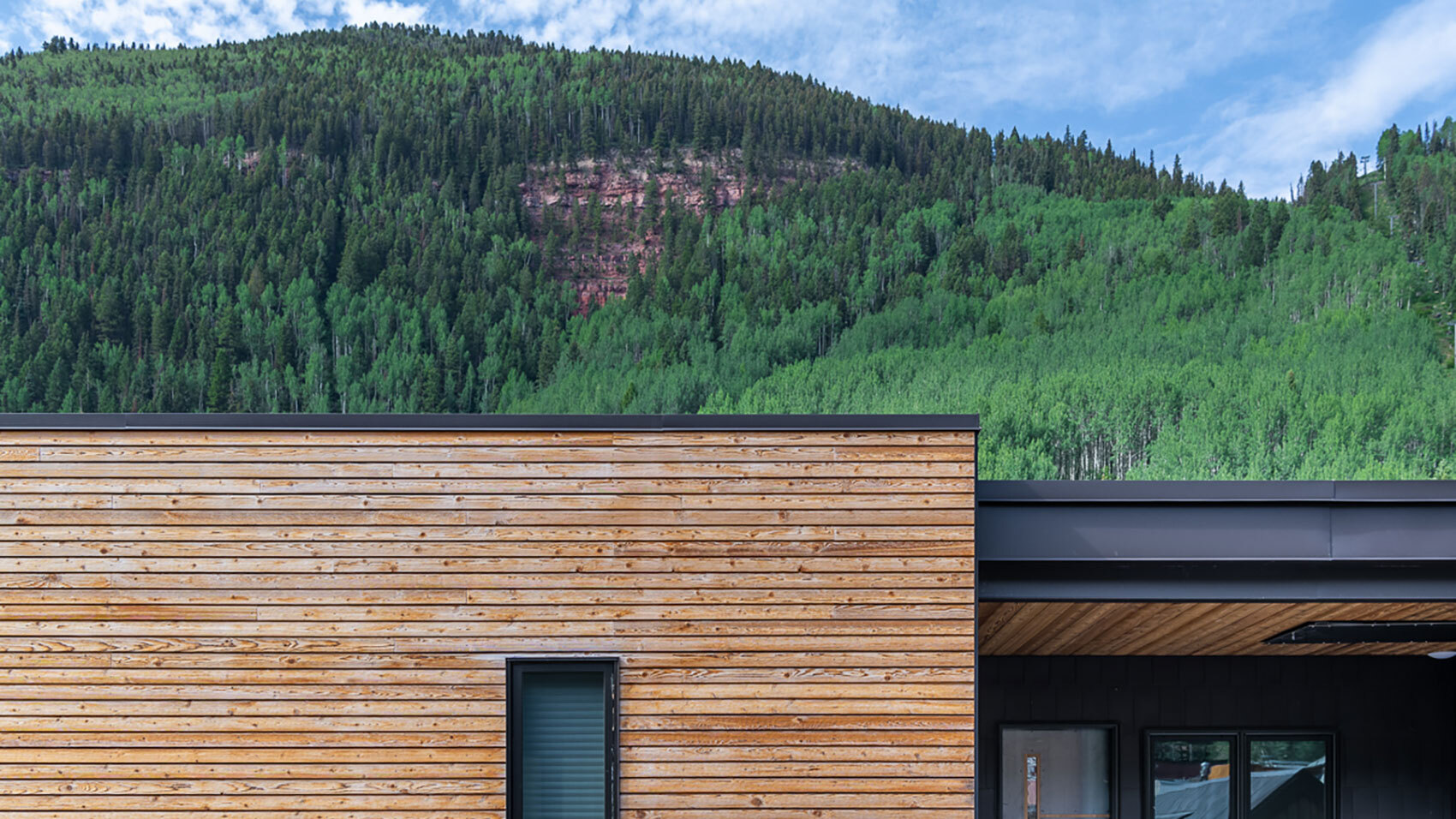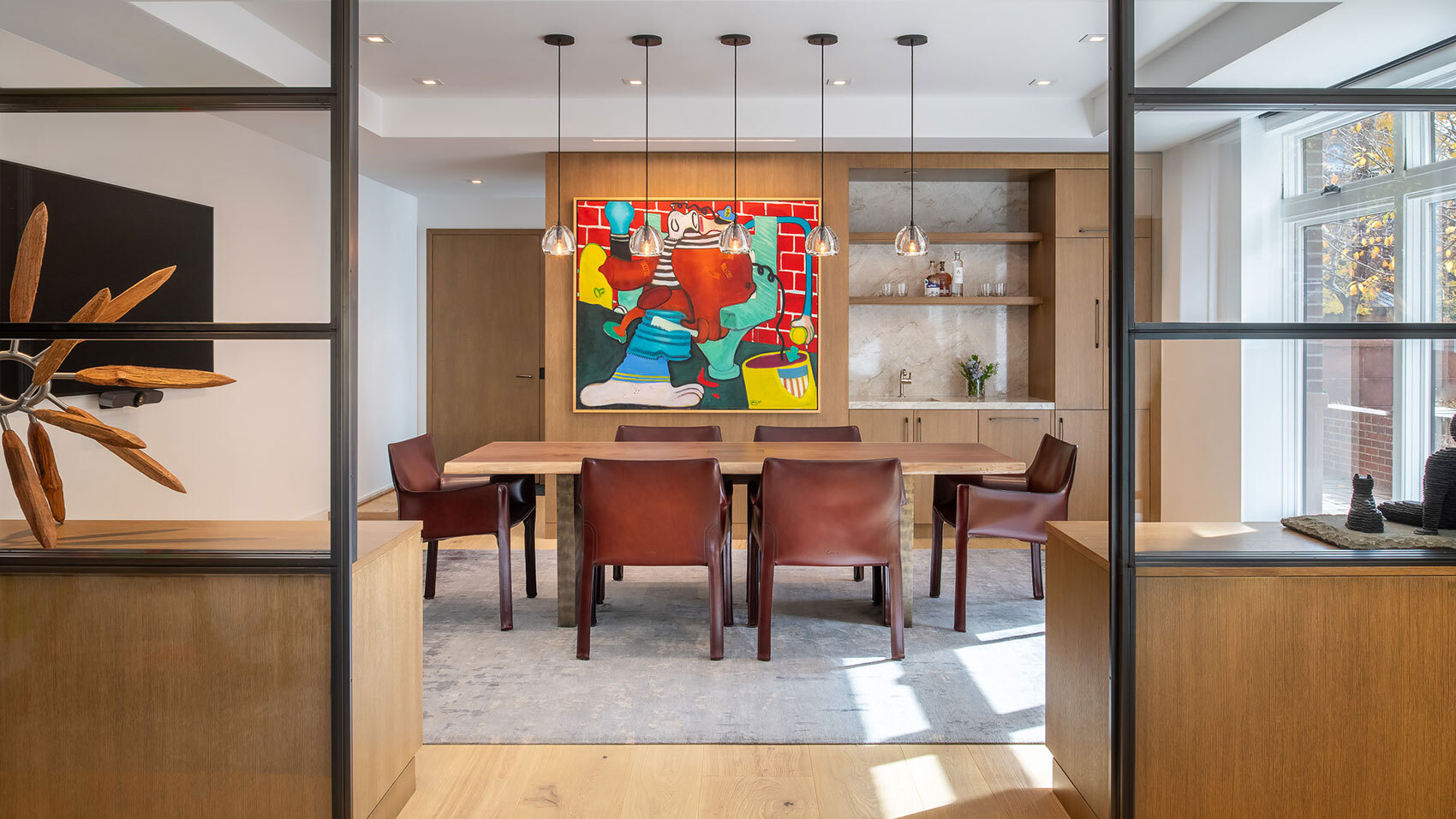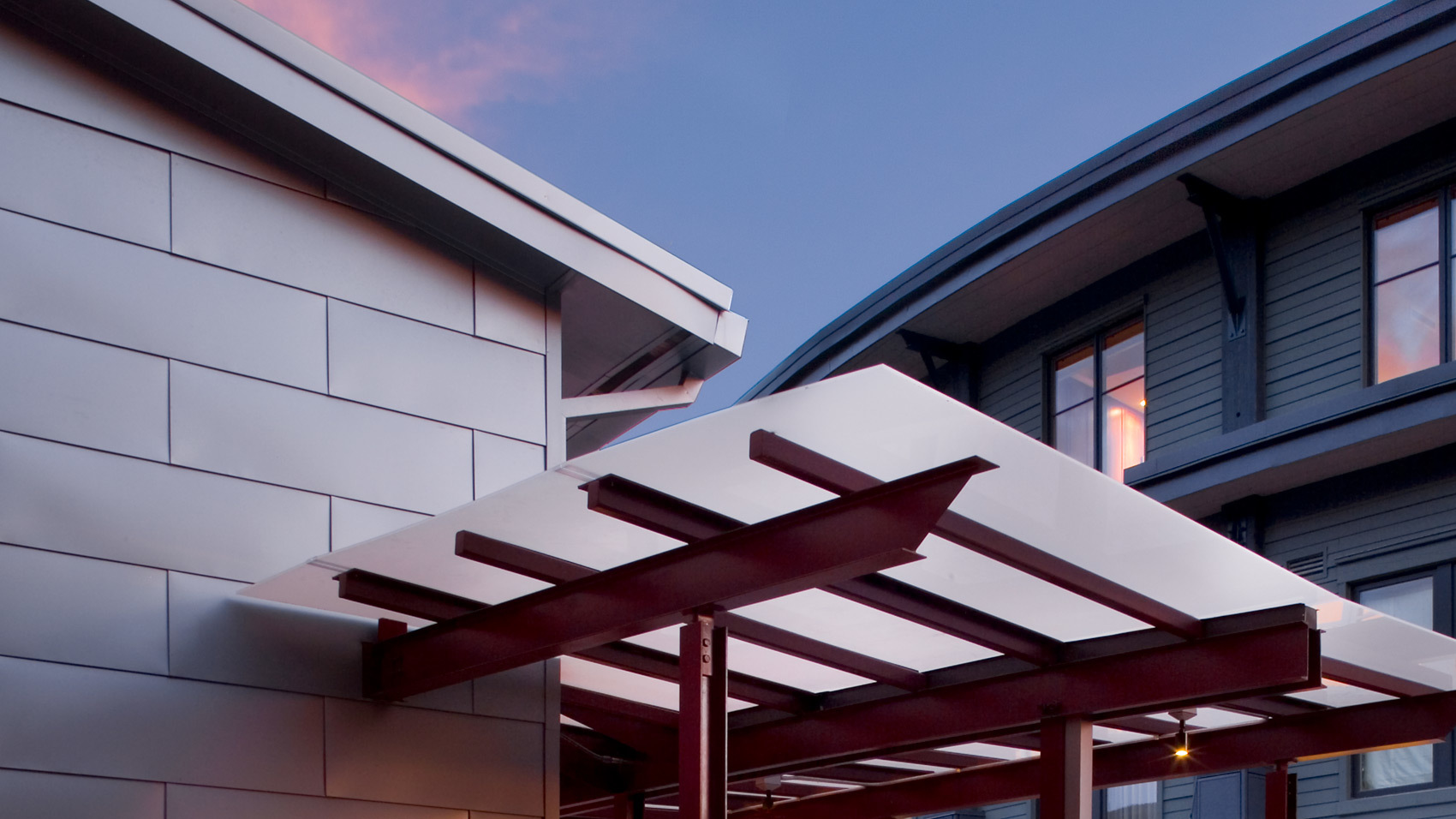VooDoo Lounge
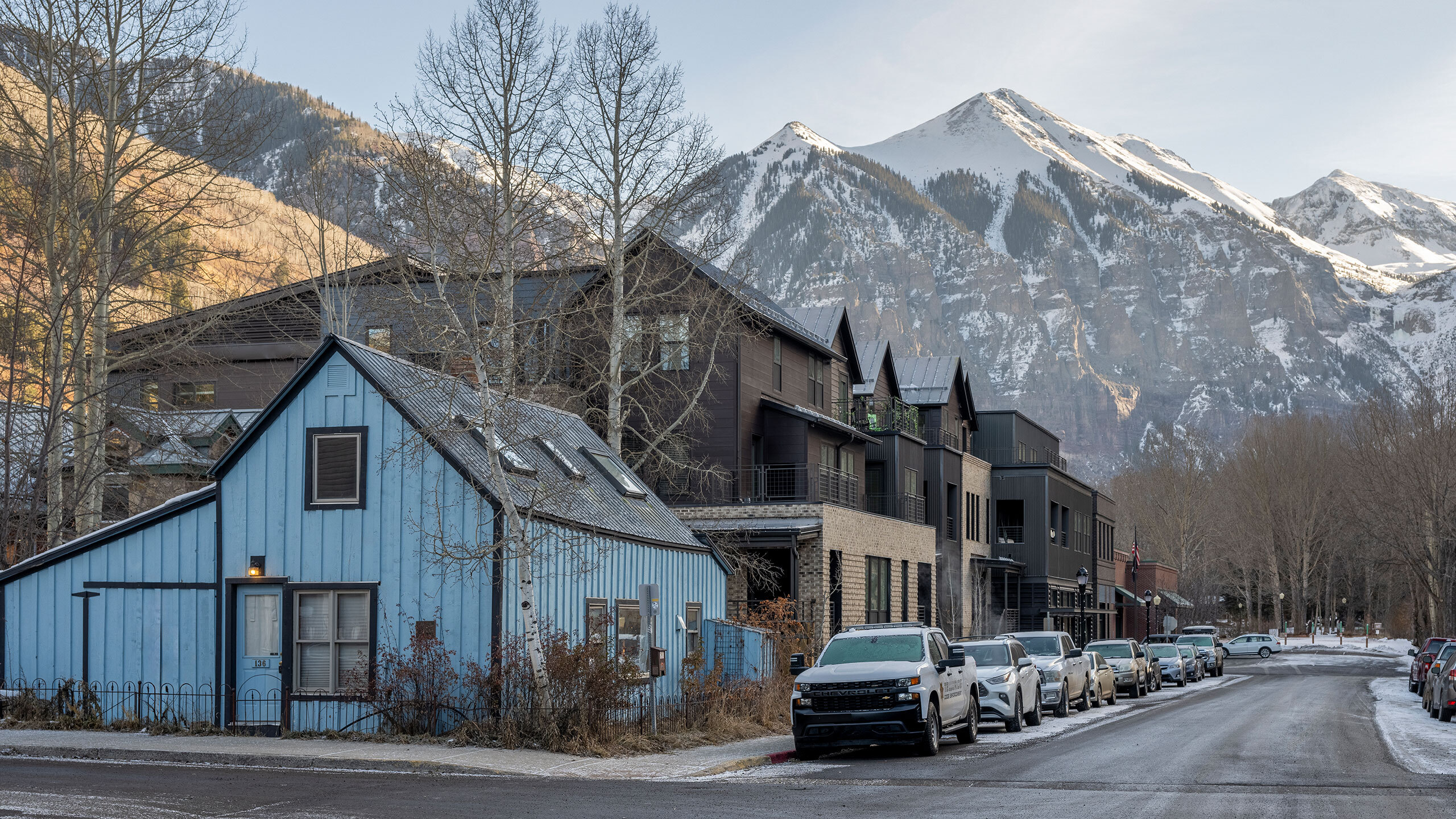
Strategically integrated into the heart of Telluride, Colorado, this mixed-use development prioritizes high-quality design with a focus on indoor/outdoor living, stunning mountain views, and community-driven spaces. Designed with the needs of essential workers in mind, it offers affordable homes for those who keep this vibrant mountain town thriving year-round.
VooDoo Lounge is located on the edge of Telluride’s “warehouse district,” at the intersection of Pacific Avenue and Willow Street, and is highly accessible. This strategic location and design support the town’s master planning goals by promoting pedestrian traffic, fostering social interaction, and ensuring year-round residential use in the commercial core.
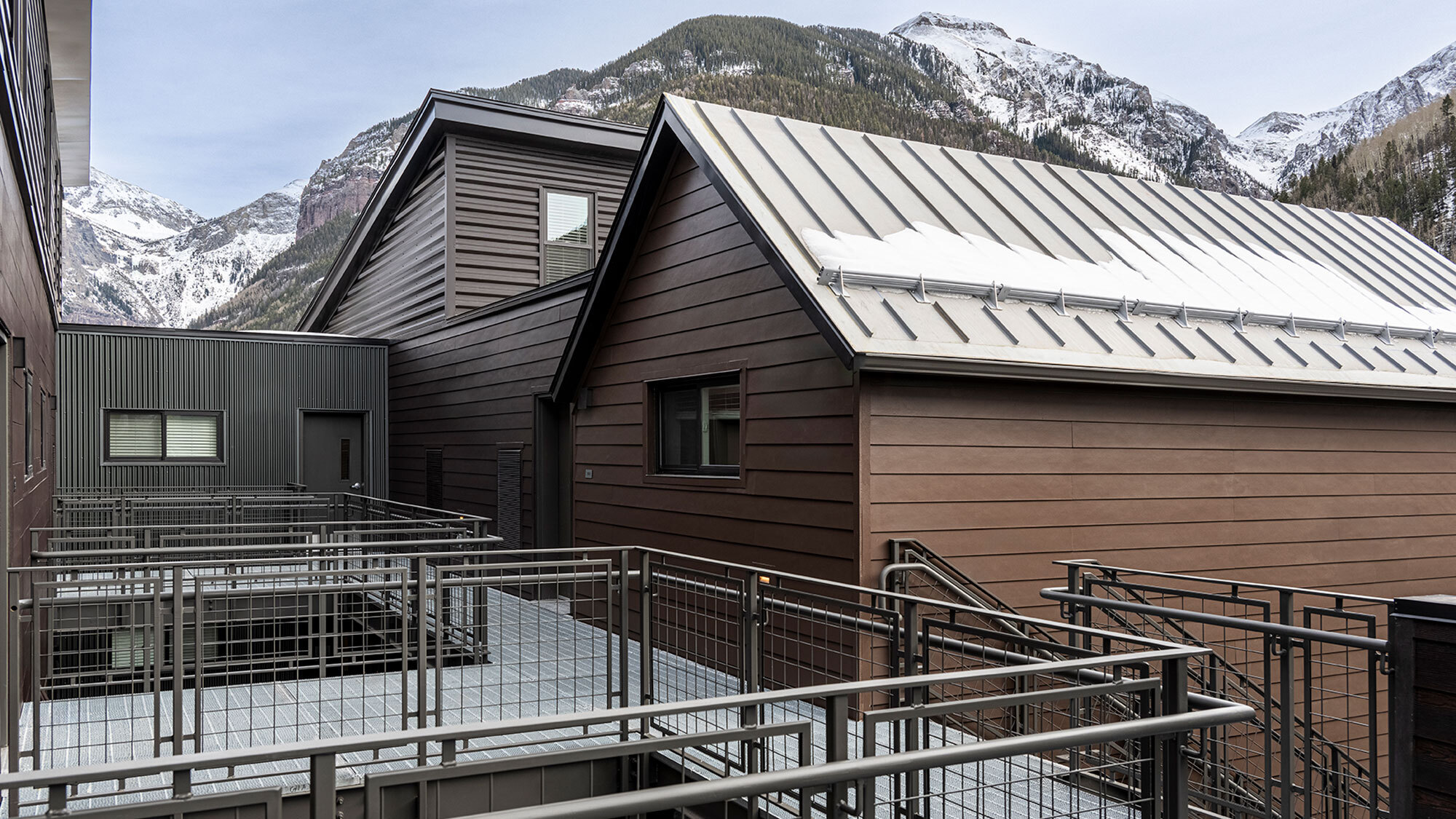
Offering 27 deed-restricted residential units, ranging from studios to four-bedroom apartments, the development also includes 3,000 square feet of ground-level commercial space, a public restroom, a “Free Box,” and a revitalized historic shed that has been transformed into an inviting youth hang-out space.
Residential units are positioned on the upper levels, offering a variety of apartment types and layouts that maximize comfort and livability. Many units feature access to private outdoor deck areas, enhancing the connection to the community and nature.
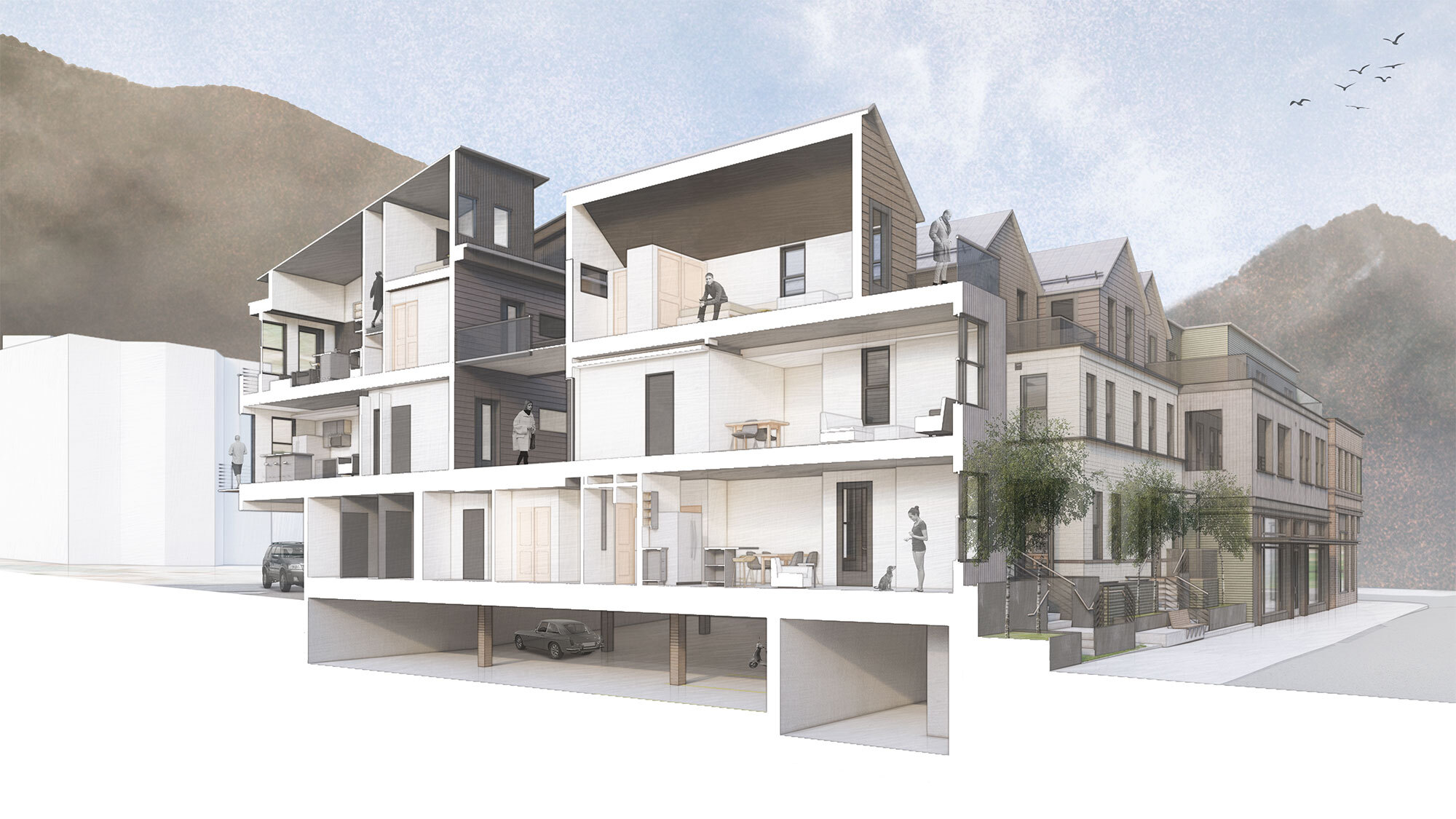
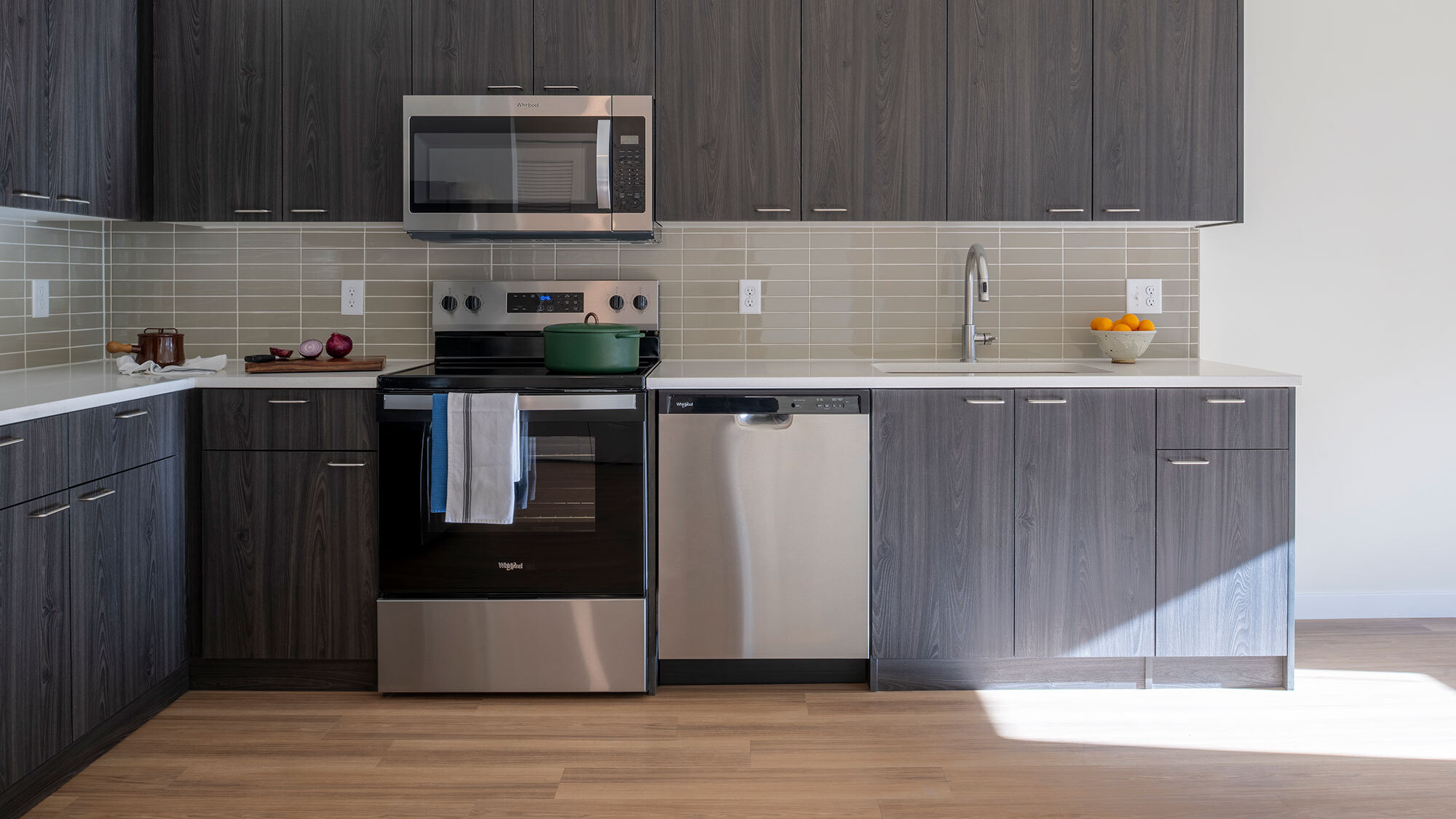
A warm neutral color palette ensures broad appeal while allowing renters to personalize their spaces. Durable, wood-look LVT flooring and quartzite surfaces were selected for their longevity and resilience, balancing style with practicality.
Situated within Telluride’s Historic Landmark District, VooDoo seamlessly blends modern architecture with historic preservation. The building's design incorporates a mix of brick, concrete, and wood materials, complementing the town's architectural heritage. The careful integration of these elements reflects the balance between maintaining Telluride’s unique character and meeting the needs of contemporary living.
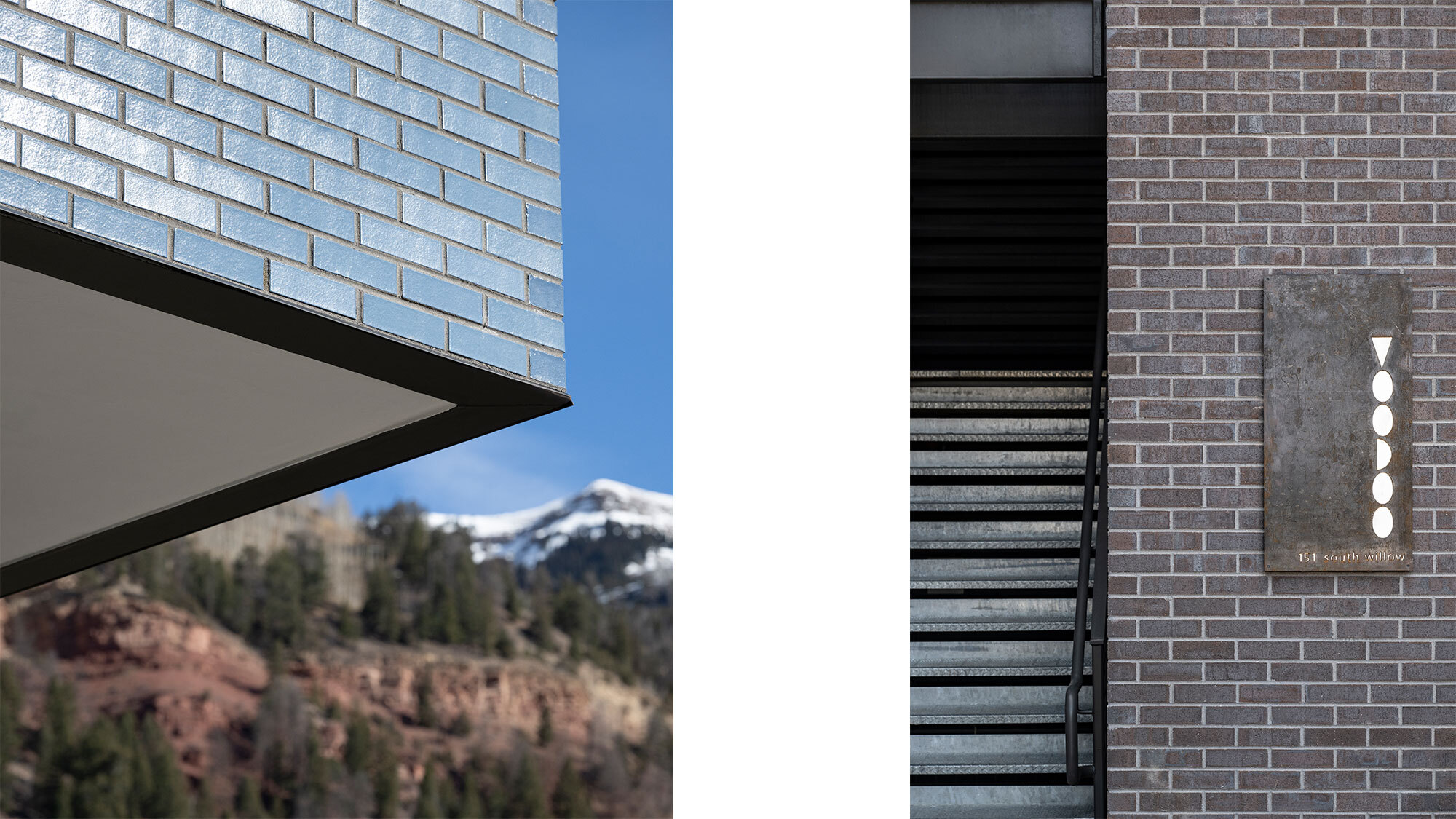
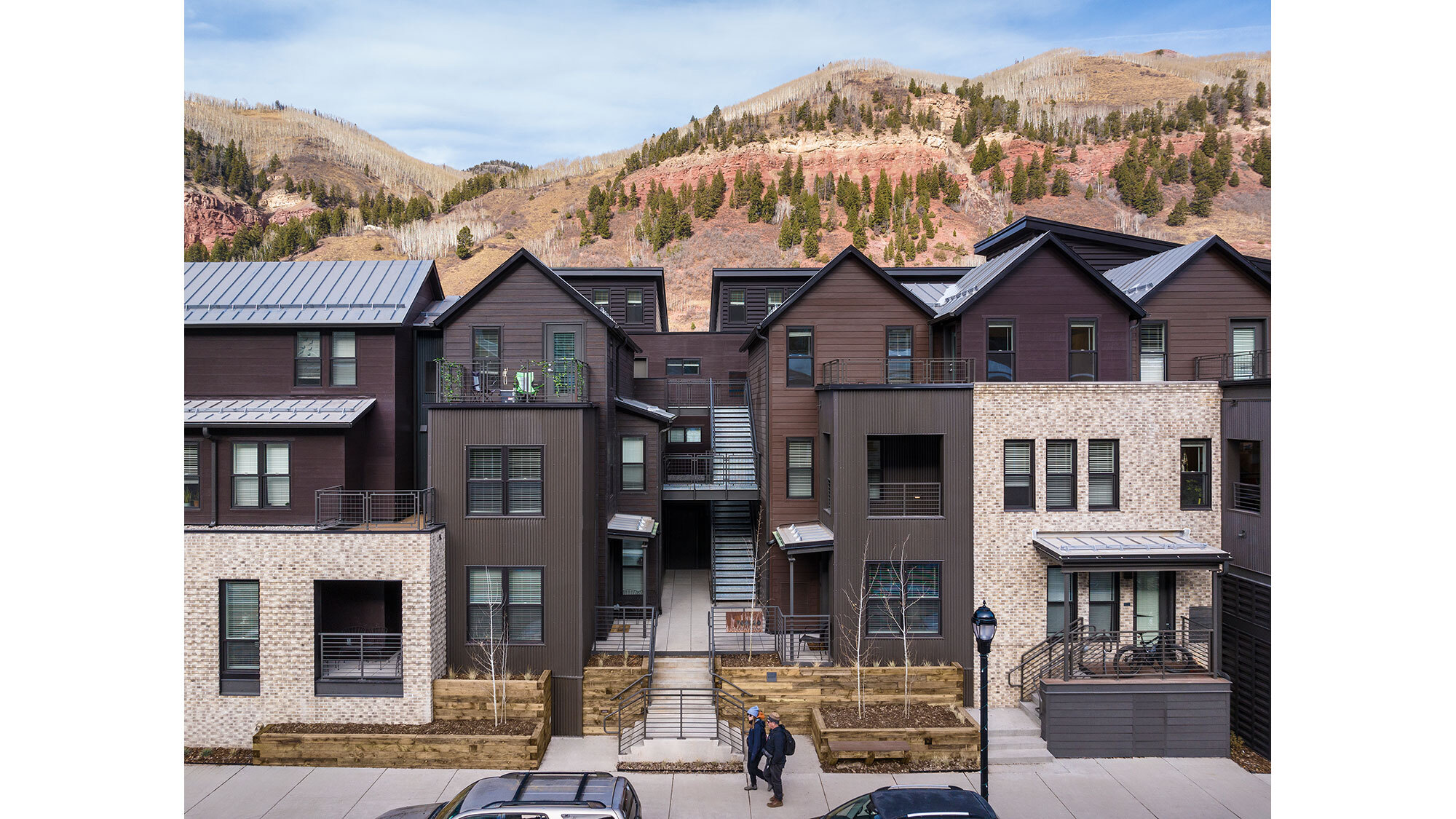
Completed
2024Location
Telluride, ColoradoProject Size
42,817 Total SF
Commercial Space
3,007 GSF
27 Units Total
Studio – 6 Units
1-Bedroom – 2 Units
2-Bedroom – 11 Units
3-Bedroom – 7 Units
4-Bedroom – 1 Unit
Primary Scope
Architecture, Interior Architecture & Design
Primary Materials
Brick, Concrete, Cement Board, and Wood
