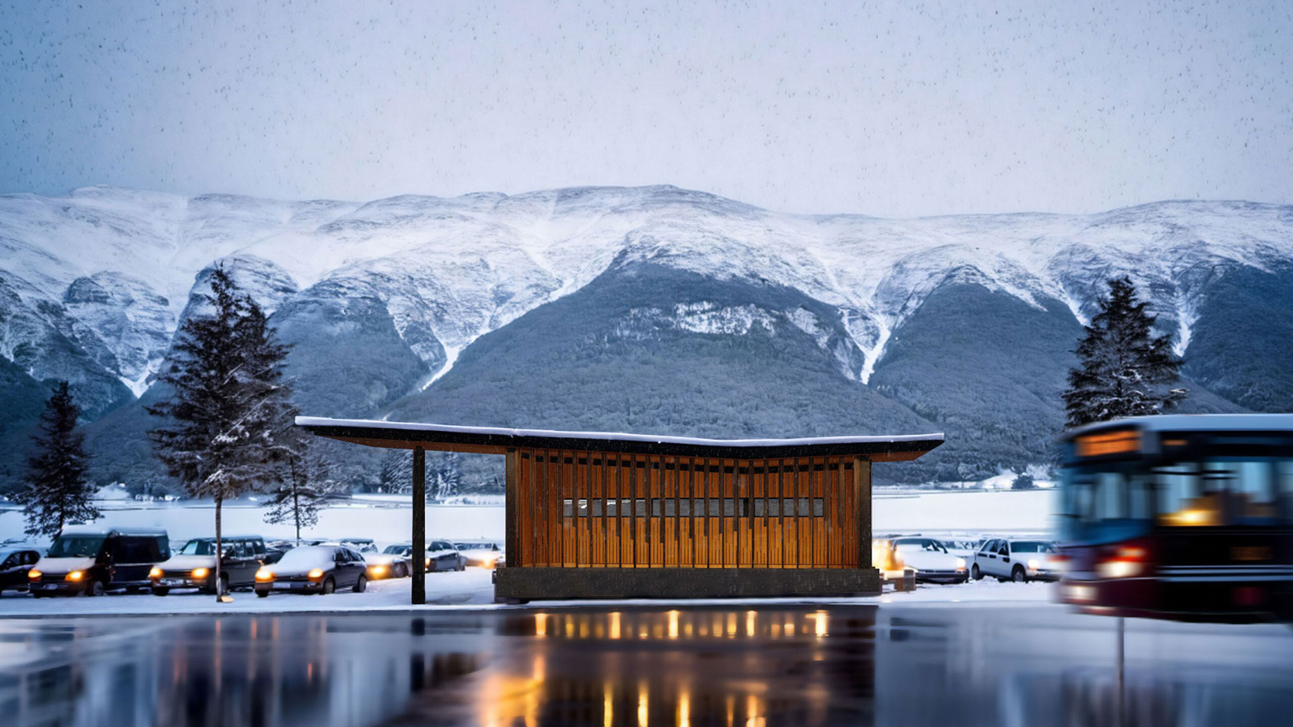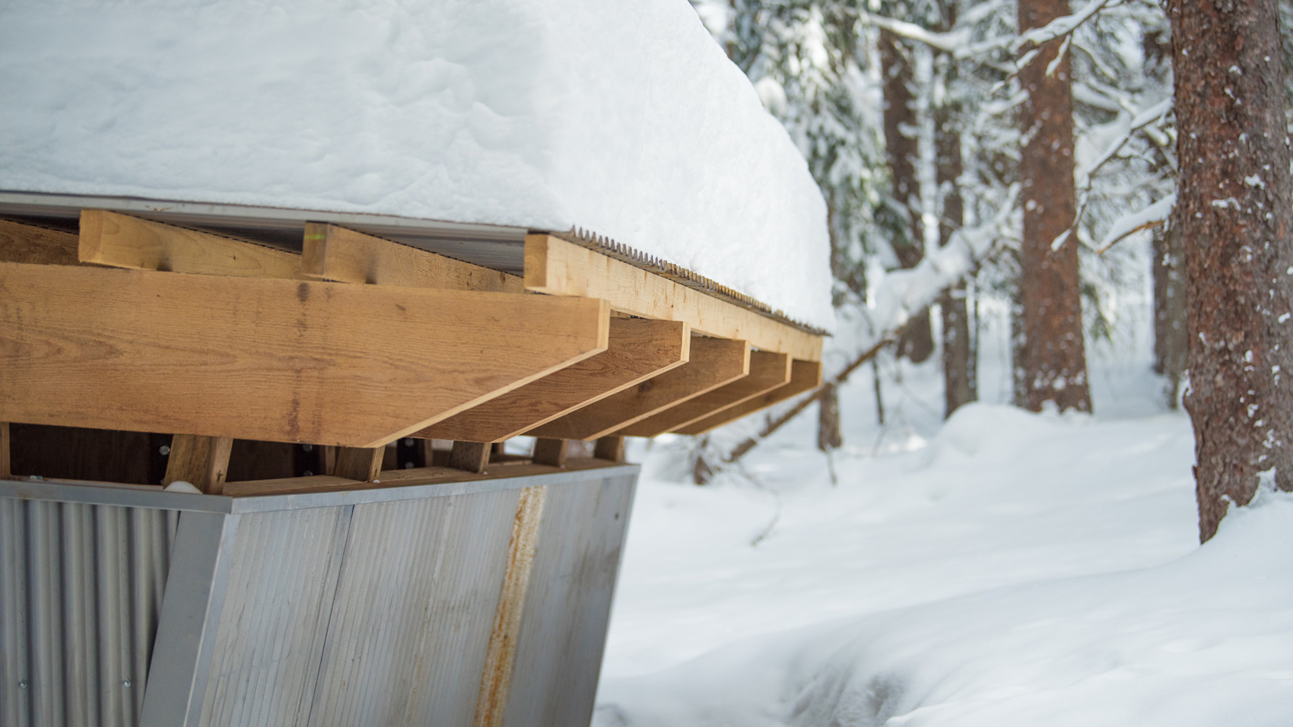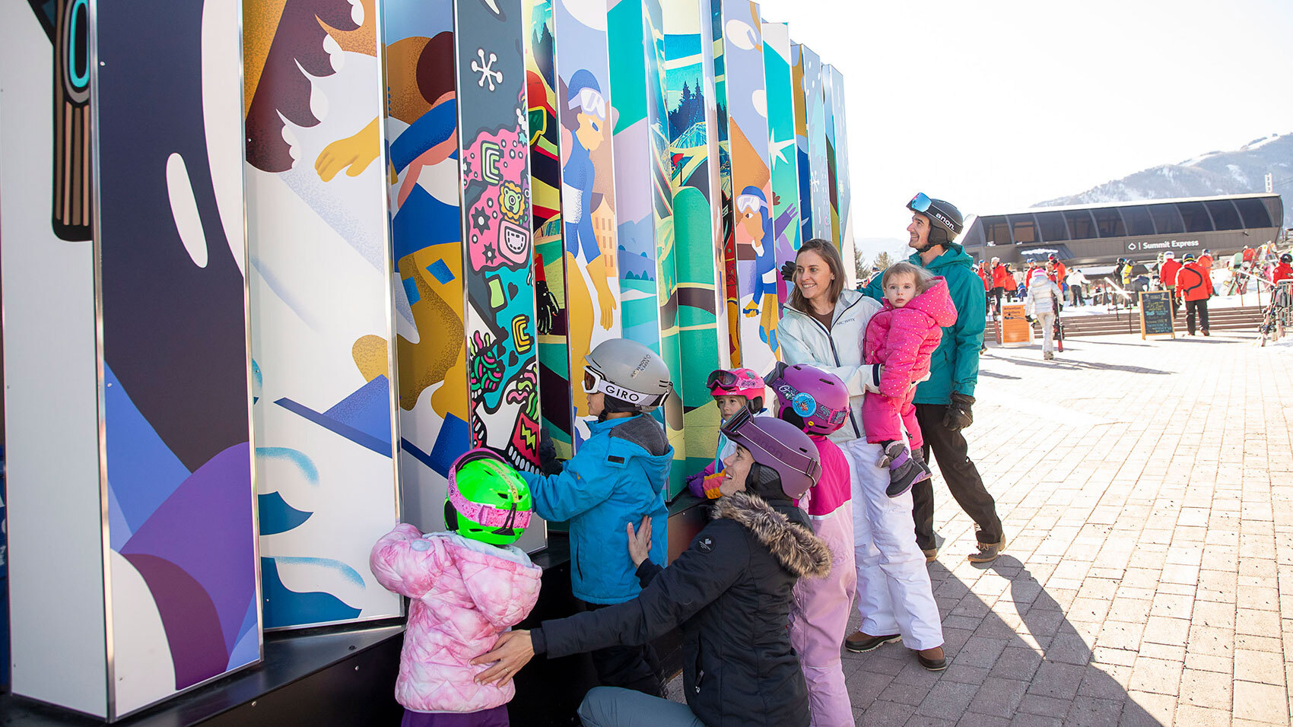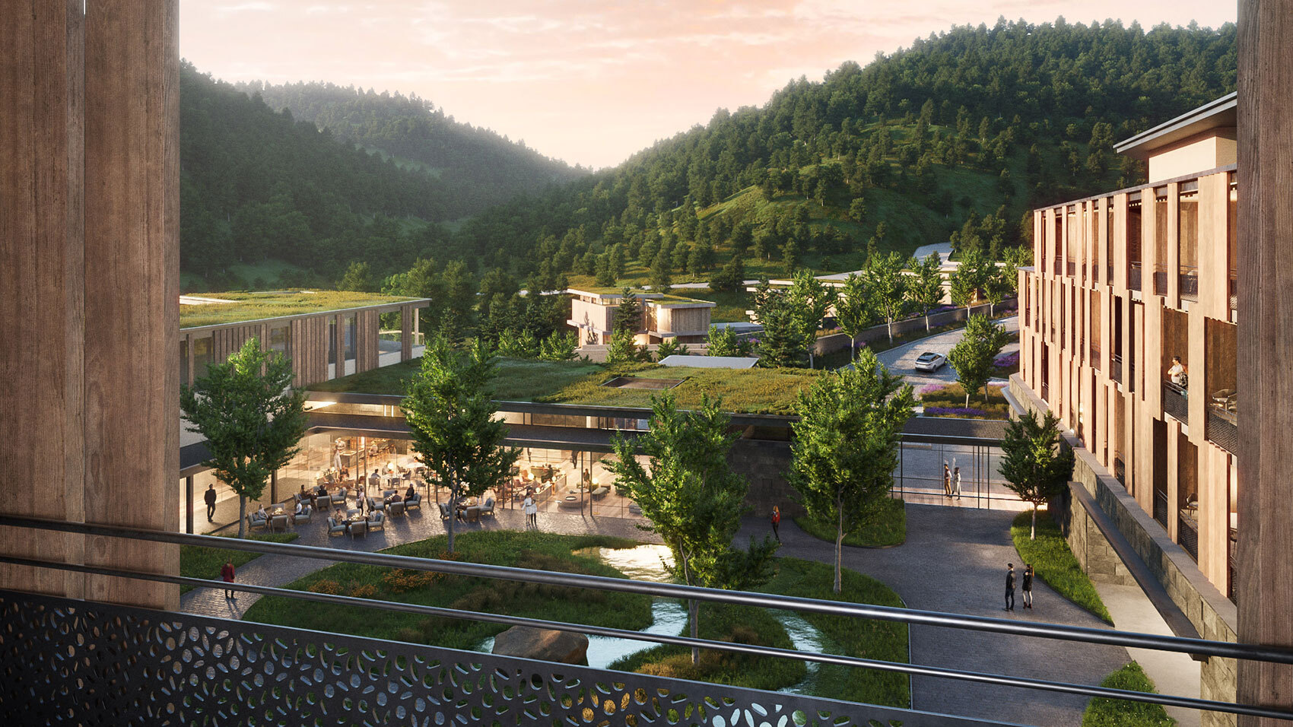Copper Mountain Transit Center

The new proposed Transit Center at the Alpine Lot in Summit County, Colorado will serve as both the initial and final impression of the Copper Mountain experience for thousands of resort guests.

This facility will cater to visitors from arrival to and departure from Copper Mountain. It addresses essential needs such as shelter from the elements, wayfinding for newcomers, information services, and restroom facilities. The proposed design emphasizes simplicity, intelligence, and functionality, aligning seamlessly with the Copper Mountain brand and the scenic surroundings. These principles will guide the building's massing, exterior and interior design, and overall architectural character.

The structure will also make use of sustainable building practices. With features such as geothermal heating, 100% photovoltaic onsite solar collection, and a high-performance envelope, the transit center was designed for minimal environmental impact on the surrounding alpine landscape.


This site presents a number of unique opportunities. Located adjacent to two major highways and with proximity to the ski villages, it has clear access and visibility from the roads and provides a logical place for a transit center. Also, surrounded by an omnipresent high-alpine environment, the views of Ten Mile Range and Copper Mountain dominate the skyline and will inevitably provide a powerful backdrop for the transit center building.
Completed
Design DevelopmentLocation
Summit County, ColoradoProject Size
2900 SF
Primary Scope
Architecture and Interior Architecture
Primary Materials
Wood, Concrete



