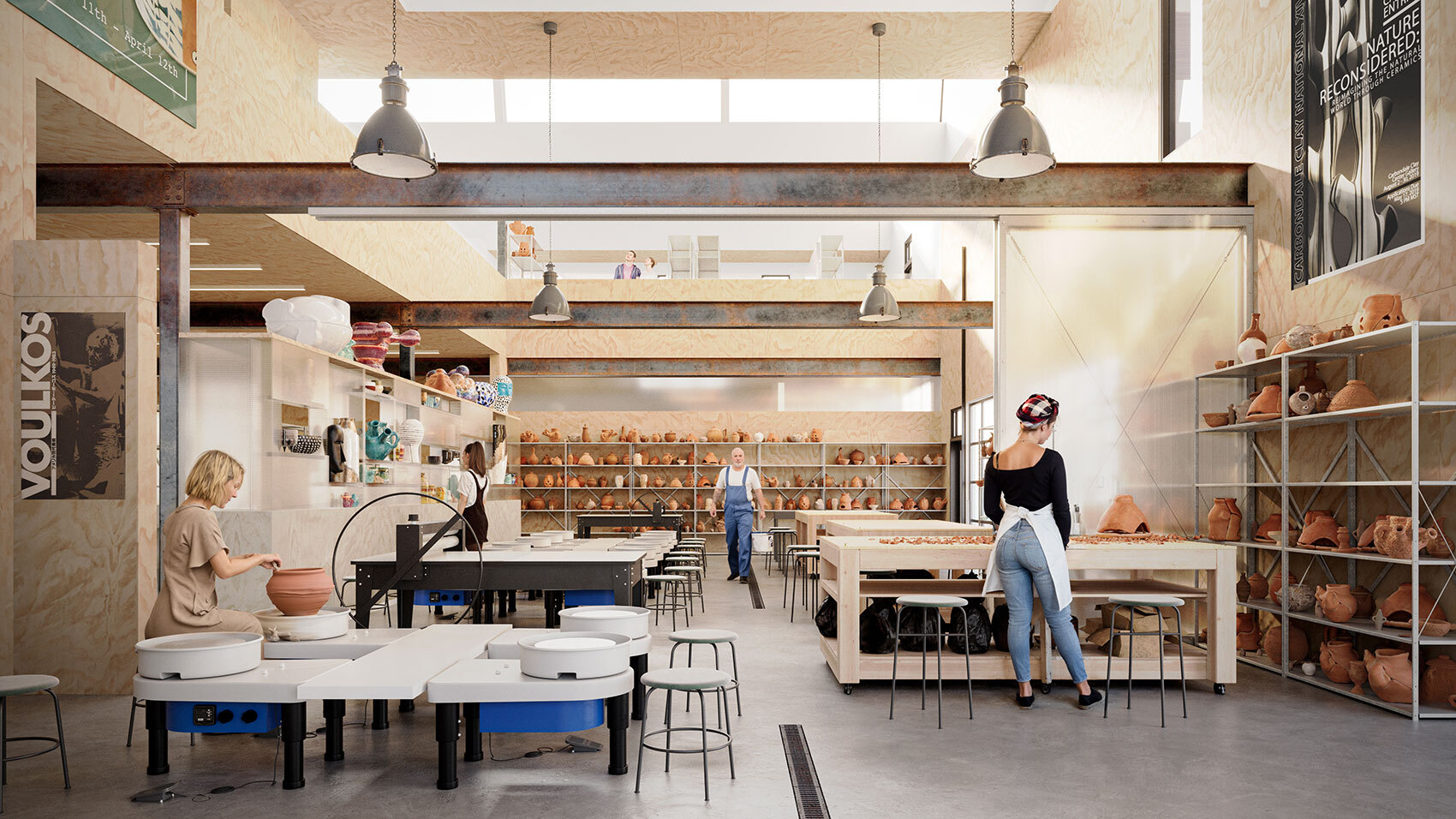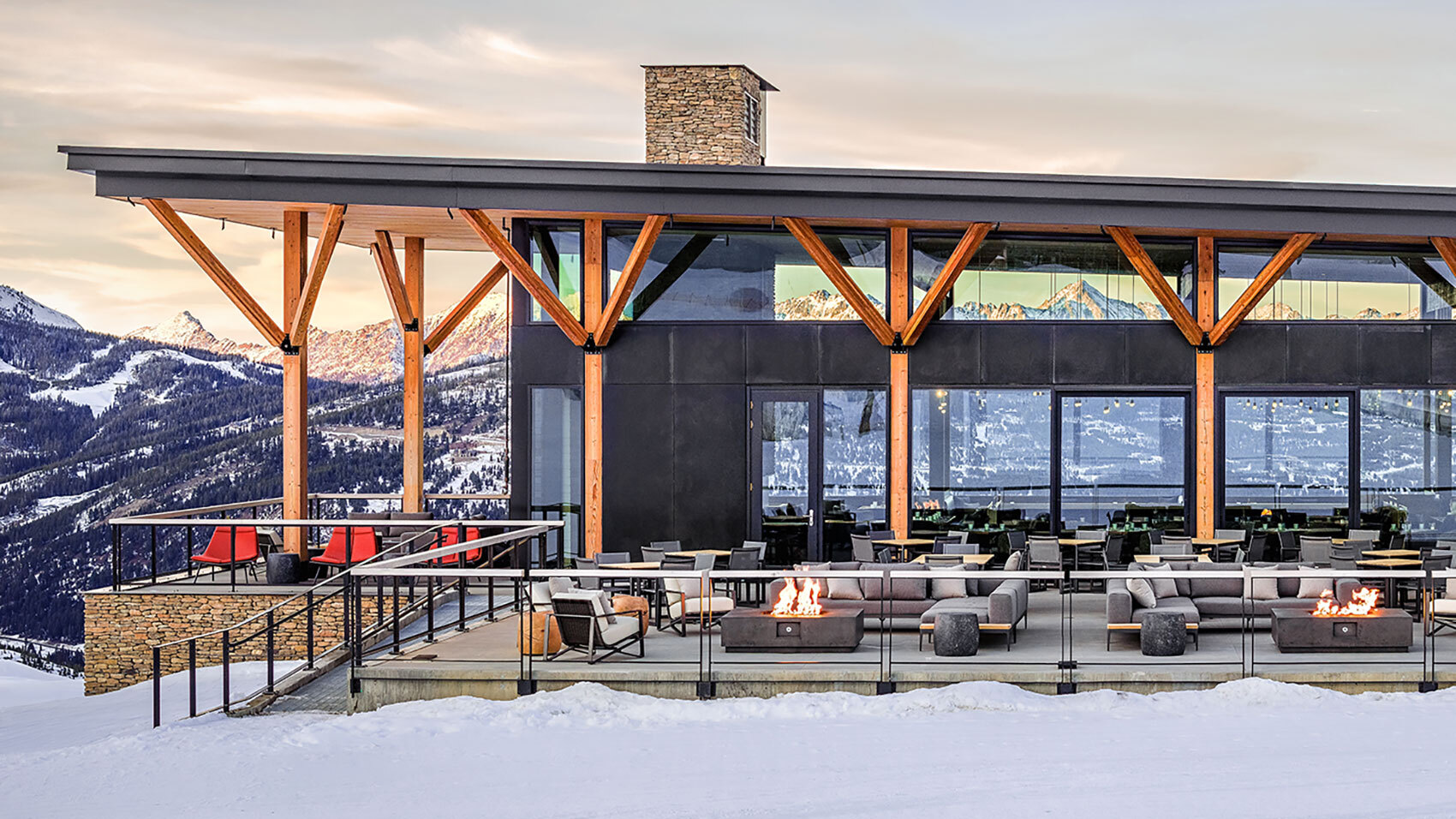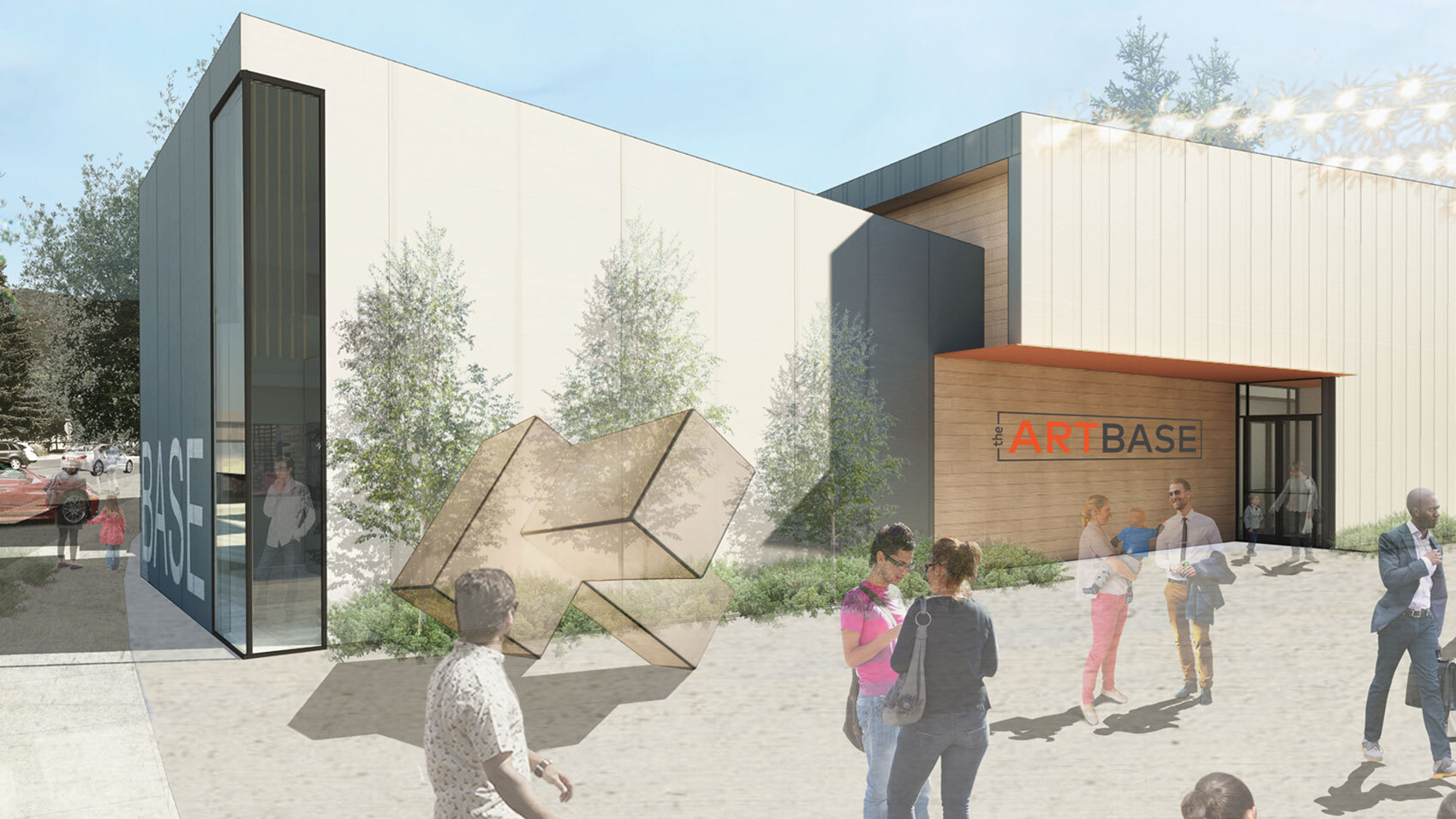Big Sky Center for the Arts

Anchored in the heart of Big Sky Town Center, a former restaurant is embarking on a new chapter. The adaptive re-use project reimagines the 7,700 square foot space, breathing new life into its long- vacant walls and transforming it into a lively community arts hub for Big Sky Center for the Arts.
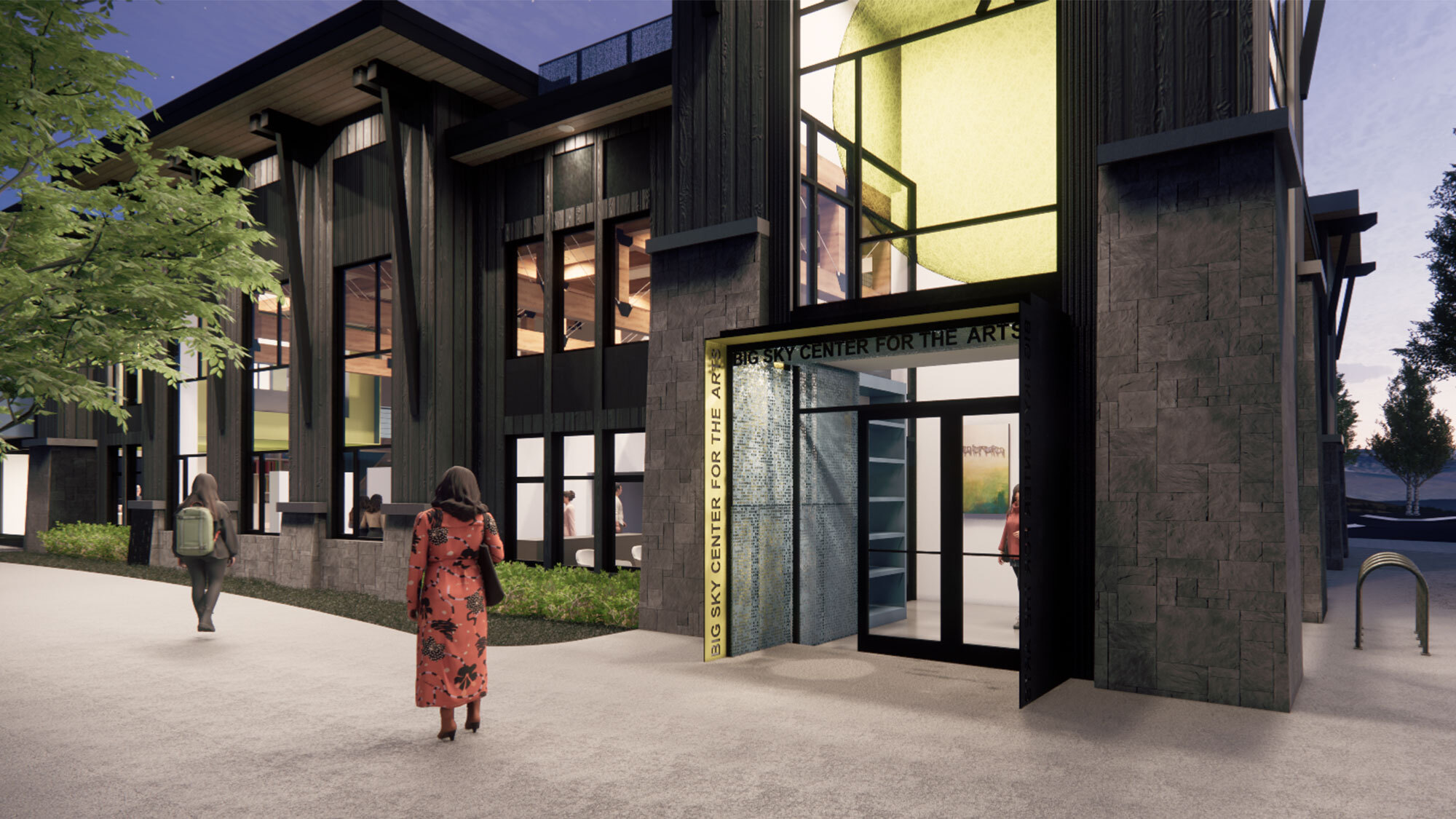
The extensive program will include flexible gallery space, classrooms, studios, ceramic facilities, performance space, recording studios, practice rooms, offices, and a headquarters for Big Sky’s new community radio station. To accommodate for the vibrant mix of uses, a second level will be added to portions of the existing building.
With a backdrop of gray-brown wood and stone architecture that dominates the surrounding community, the interventions are restrained in scope but drenched in energetic color.
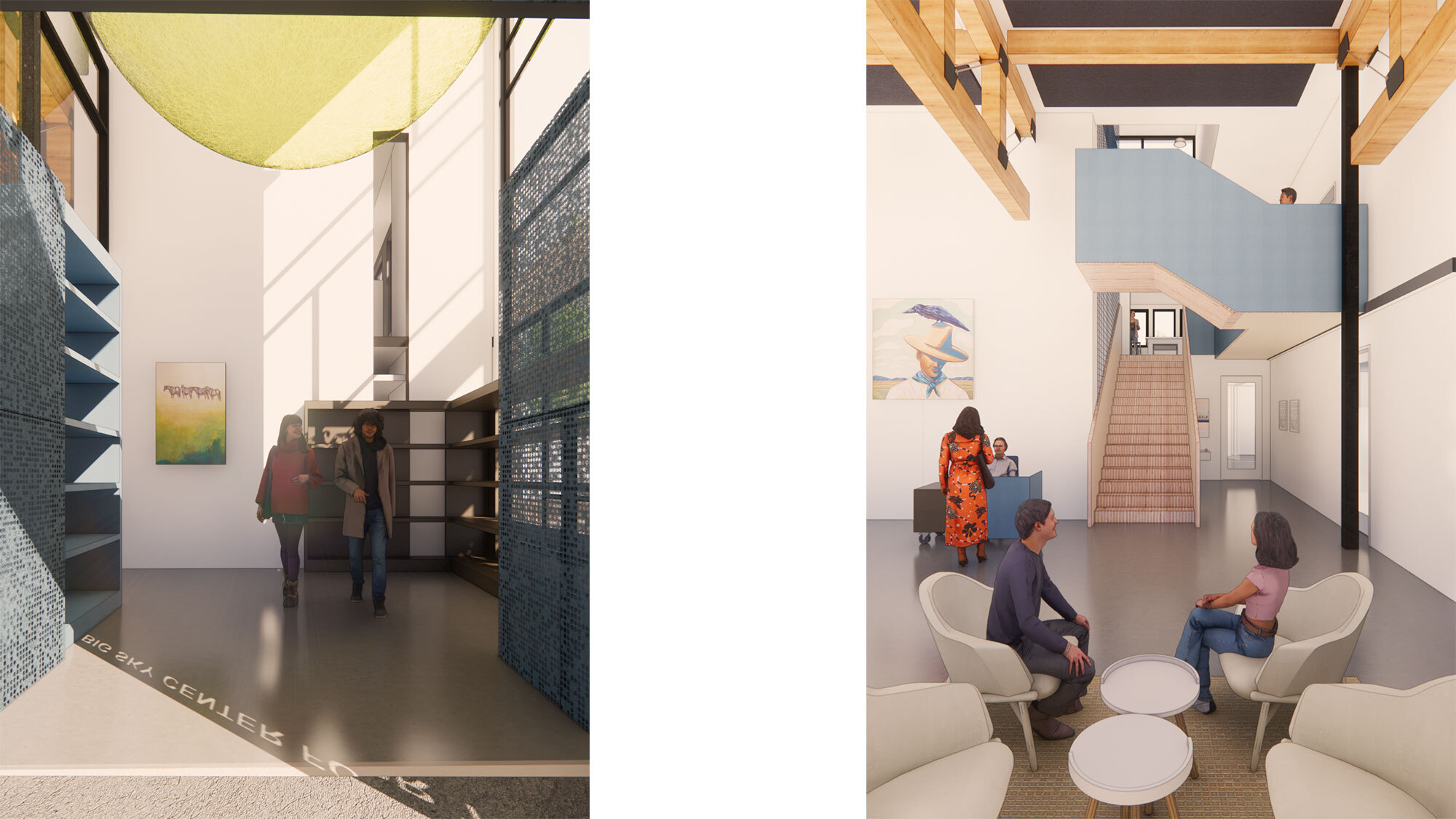
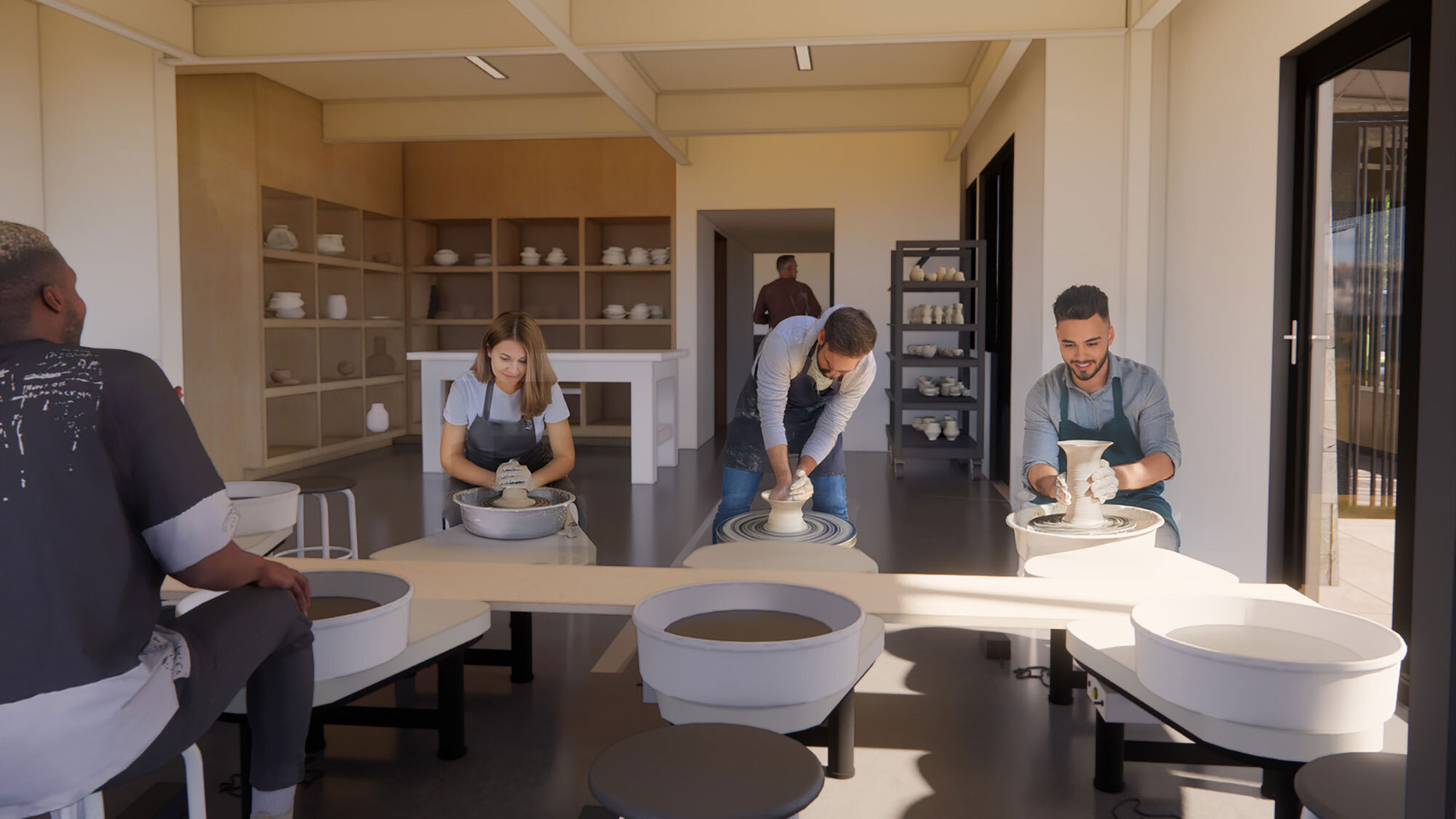

The palette takes cues from the surrounding natural landscape featuring hues of green and blue with bold pops of chartreuse.

The radio station and recording studio are perched above the flexible gallery space, creating a bright beacon and engaging the community in real time.
The basement level will be transformed into "The Sound Garden" which features an intimate performance space and sound isolated practice rooms.
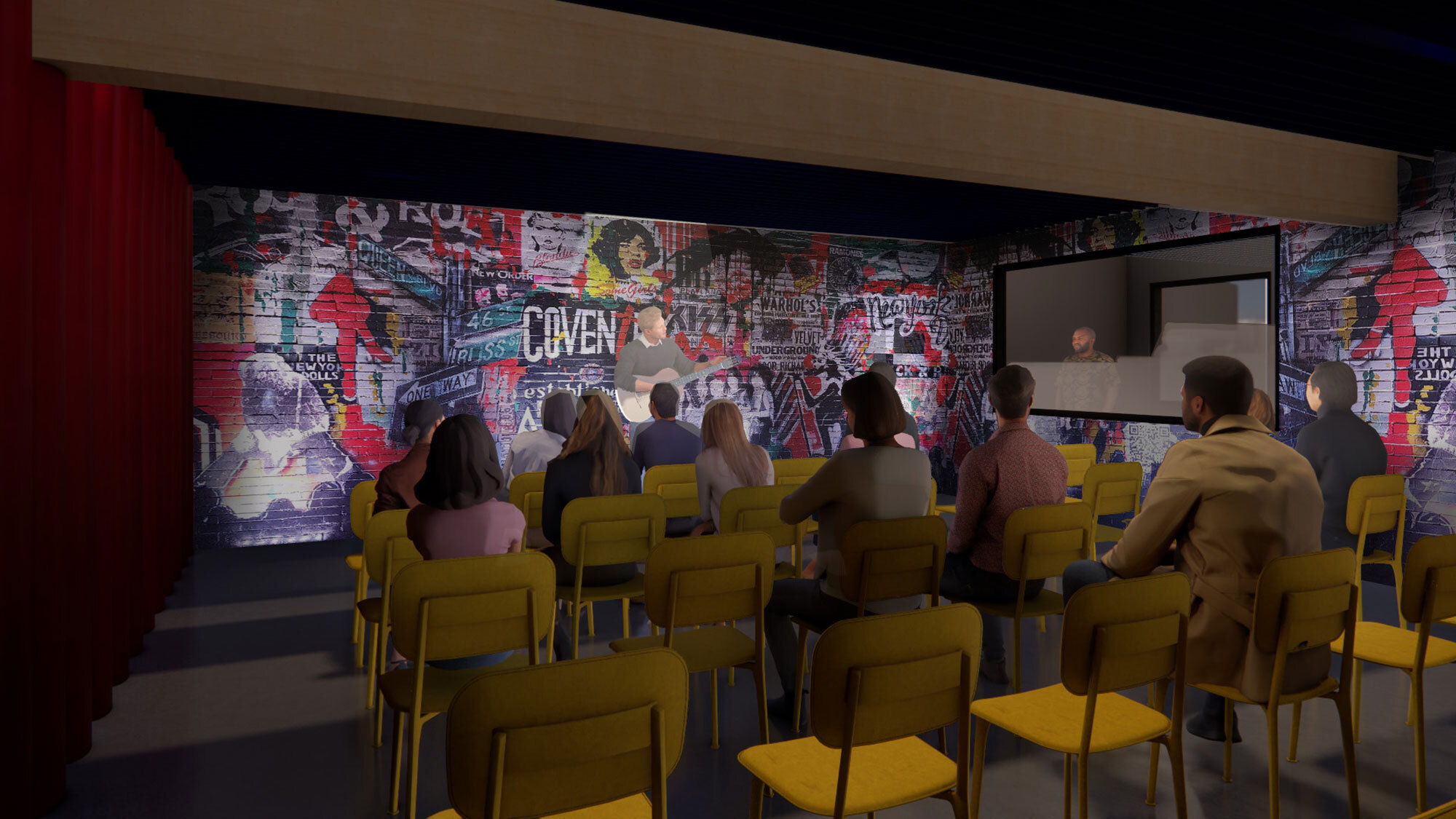
New access to the roof deck will provide additional space for events with views of the surrounding Gallatin Mountain landscape.
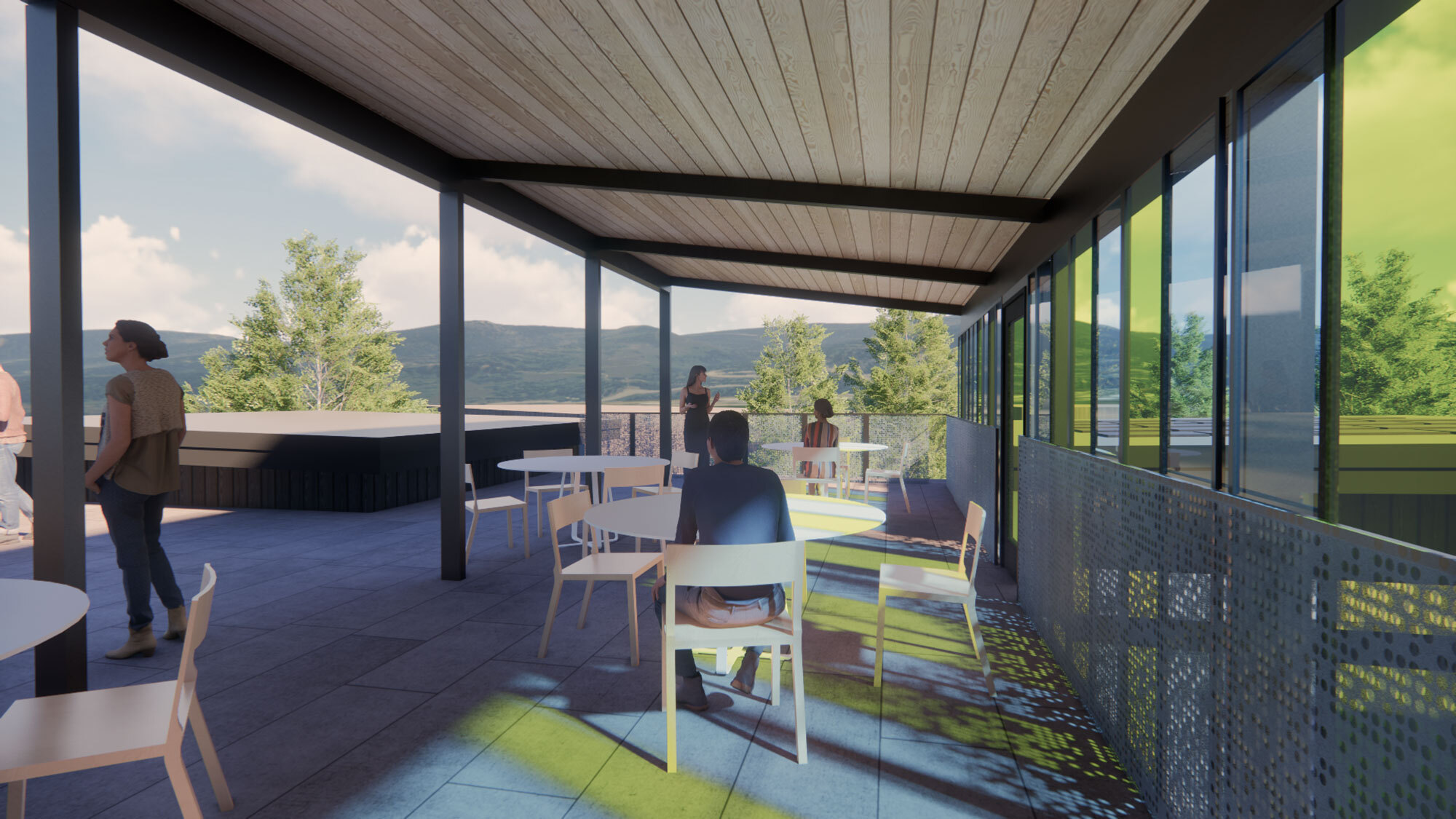
Completed
In-ProcessLocation
Big Sky, MontanaProject Size
Approx. 12,000 TSF
Primary Scope
Architecture, Interior Architecture & Design
Primary Materials
Being Explored

