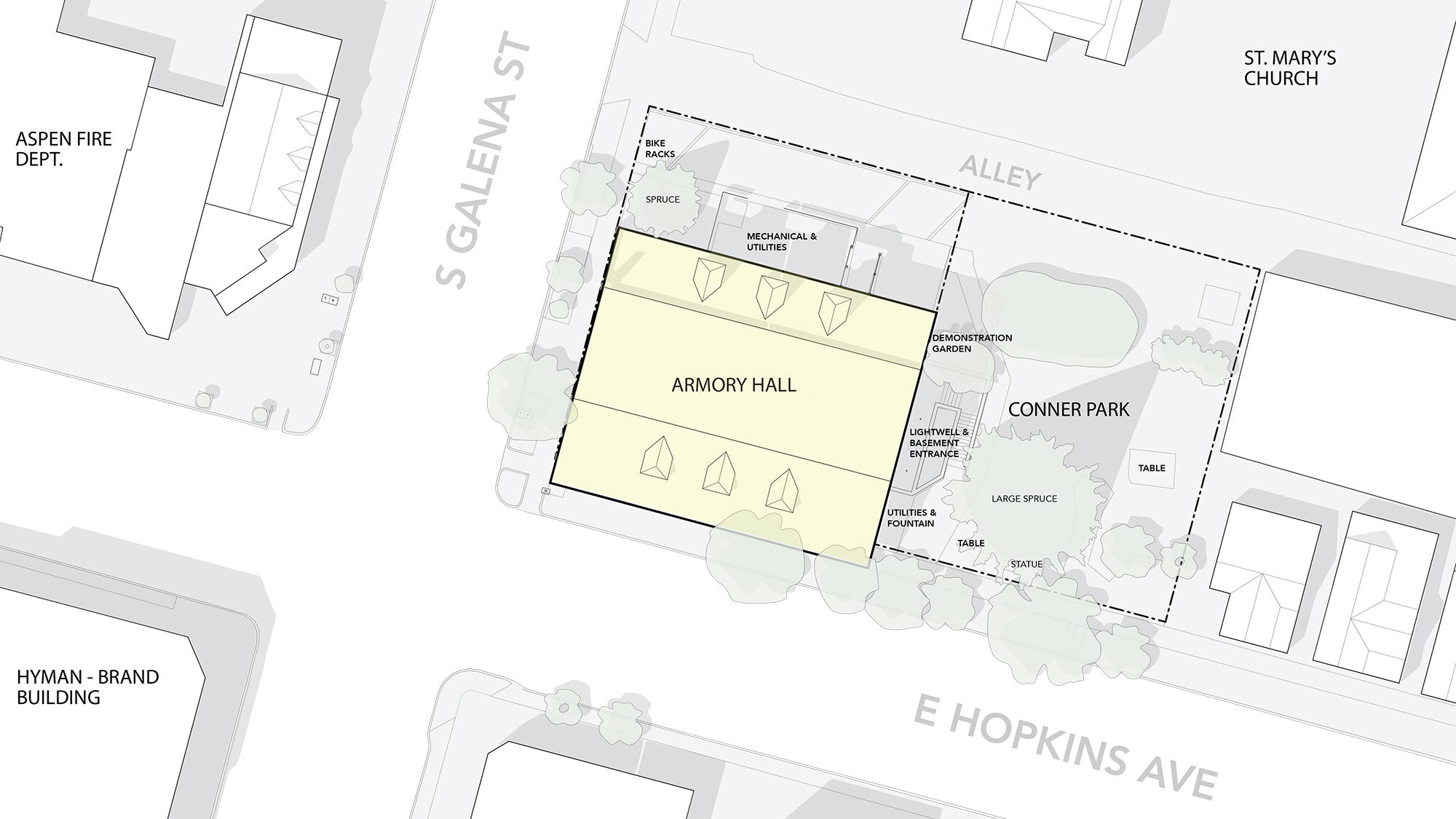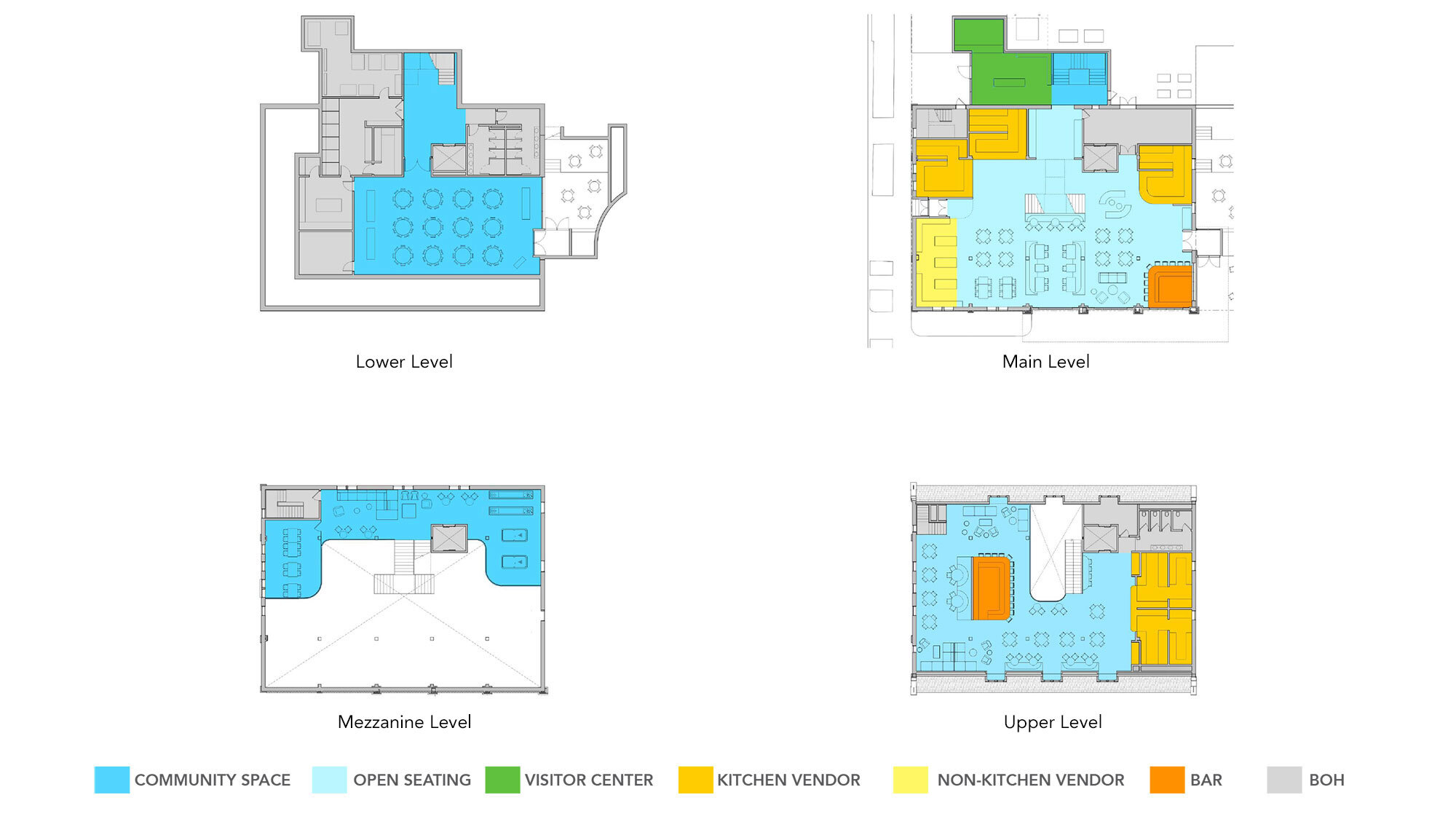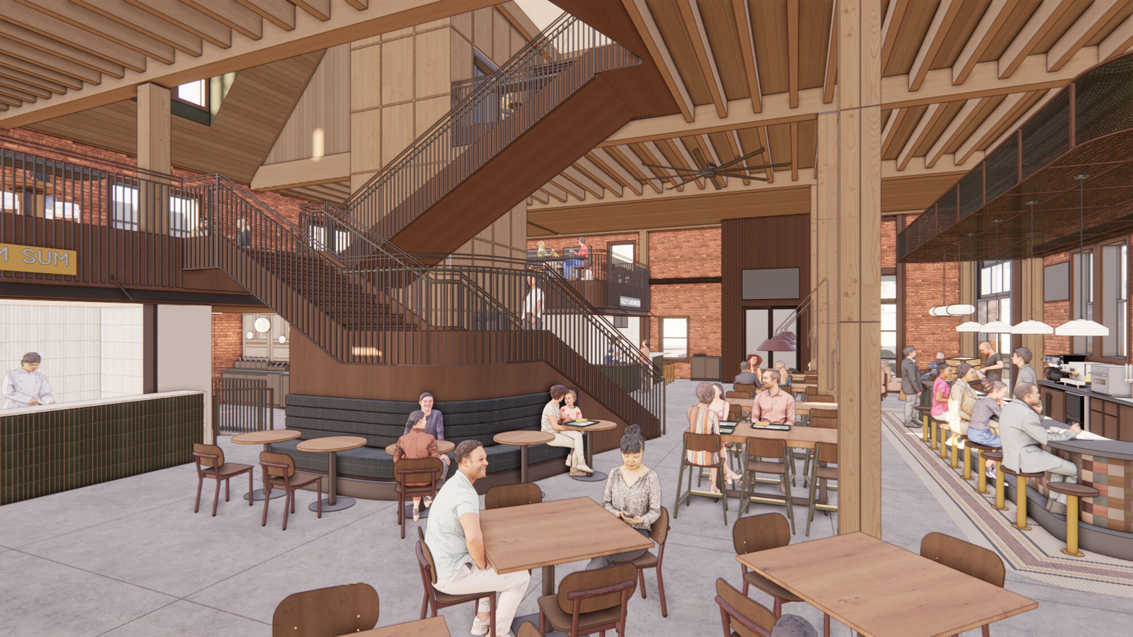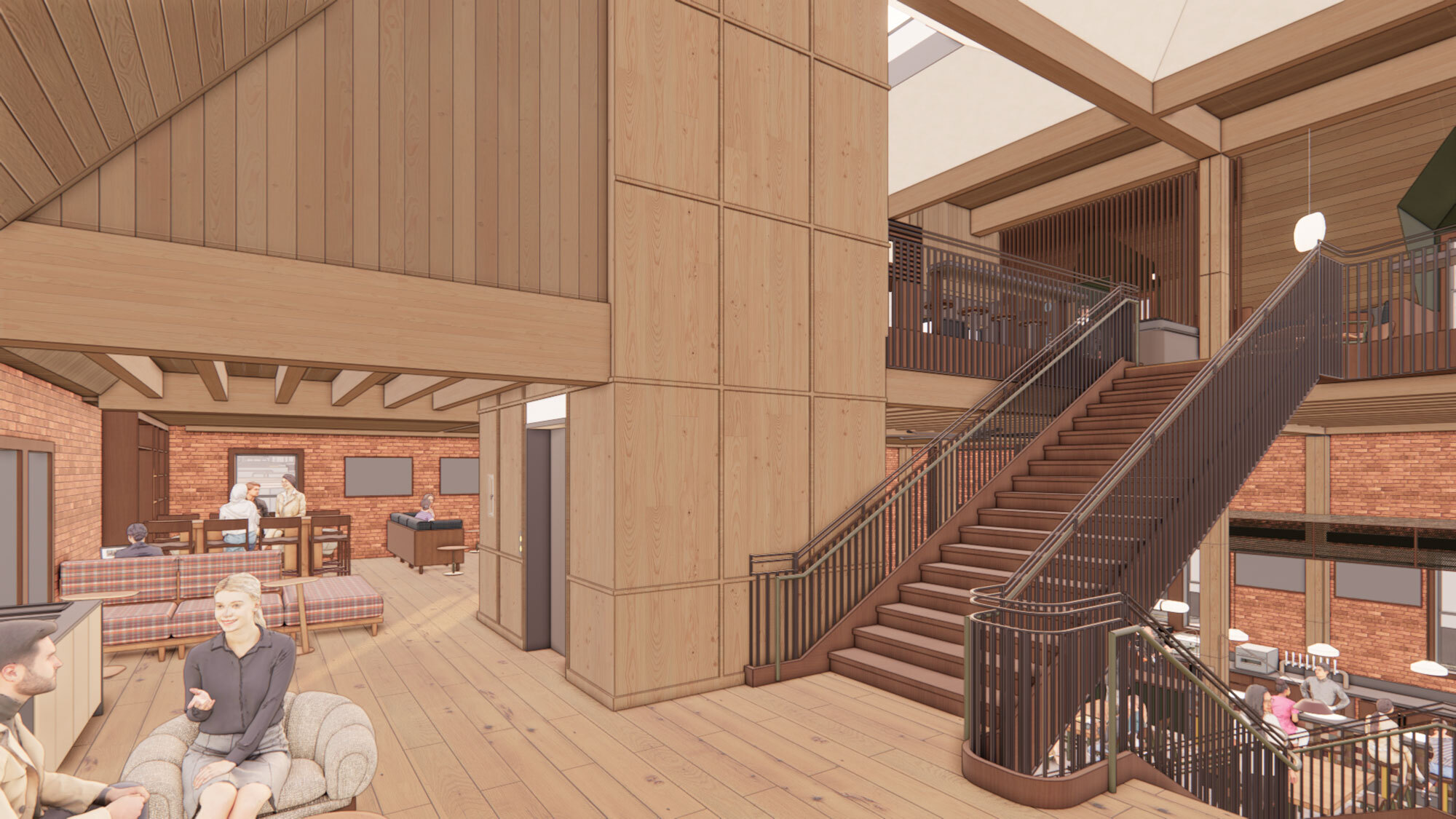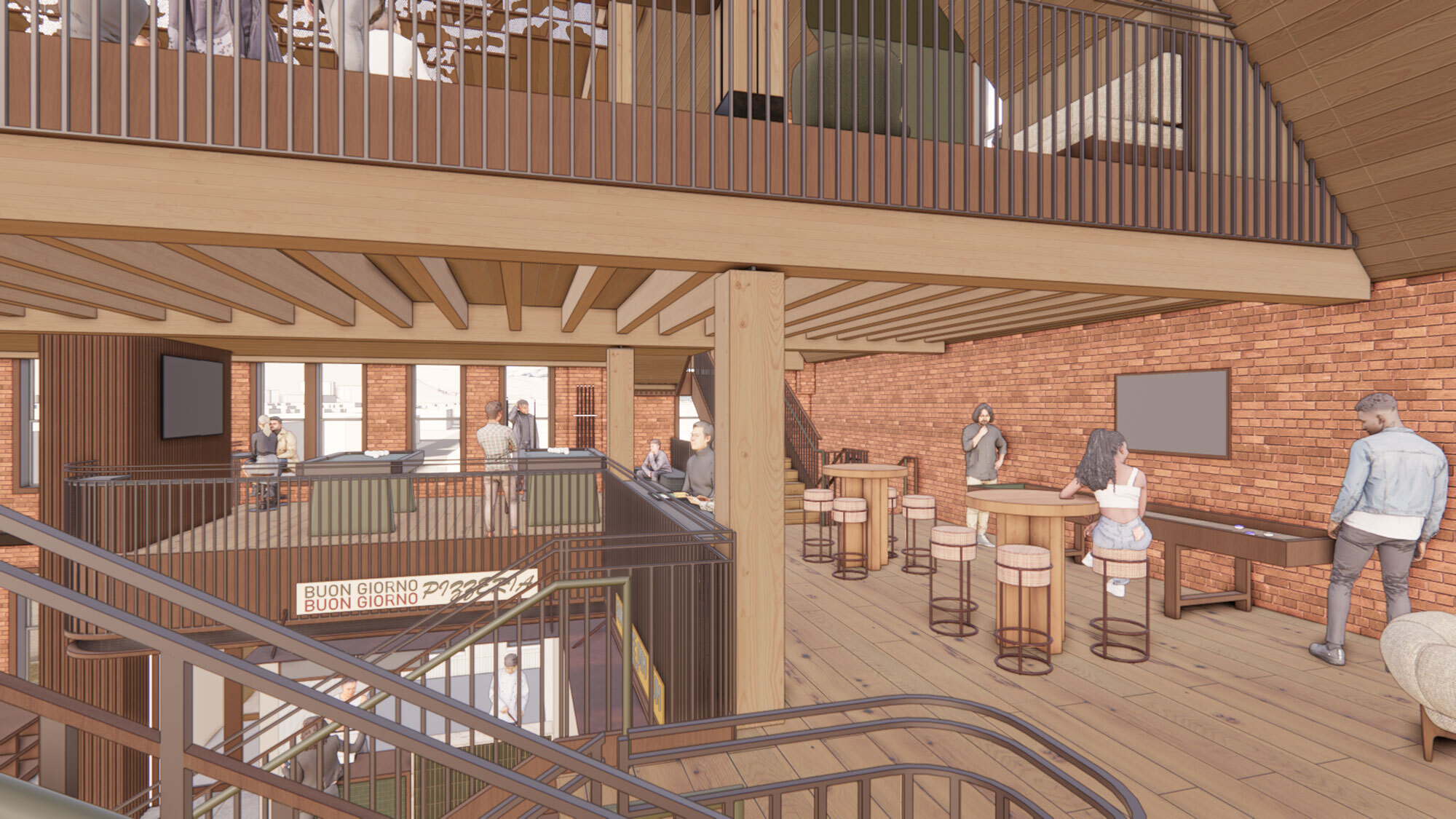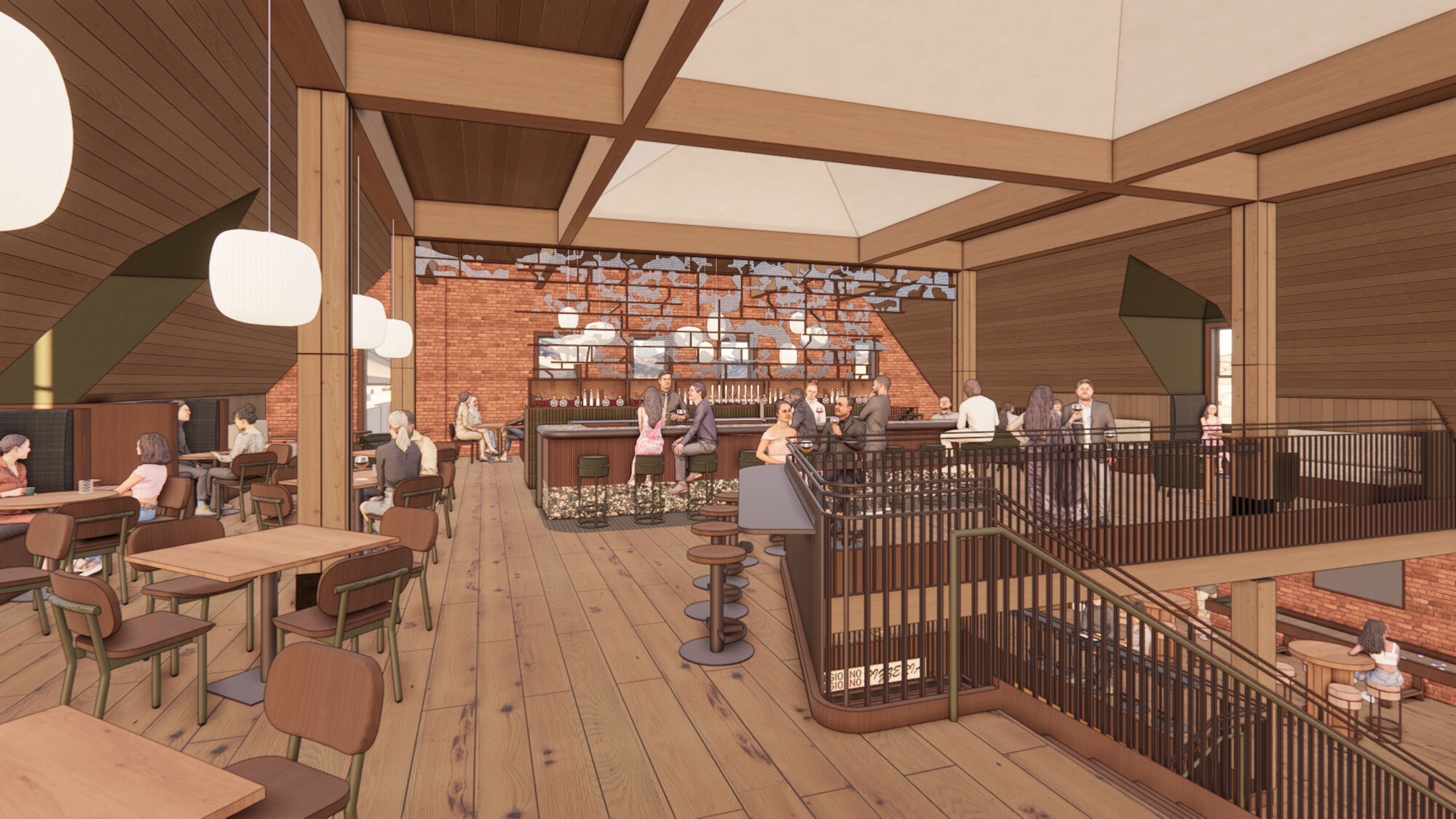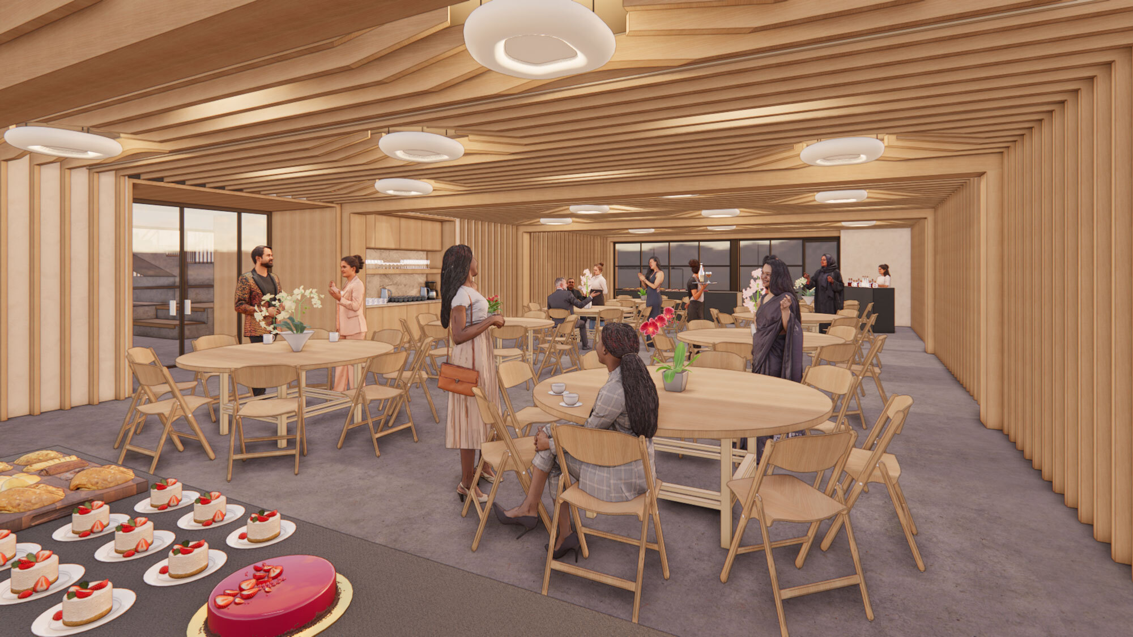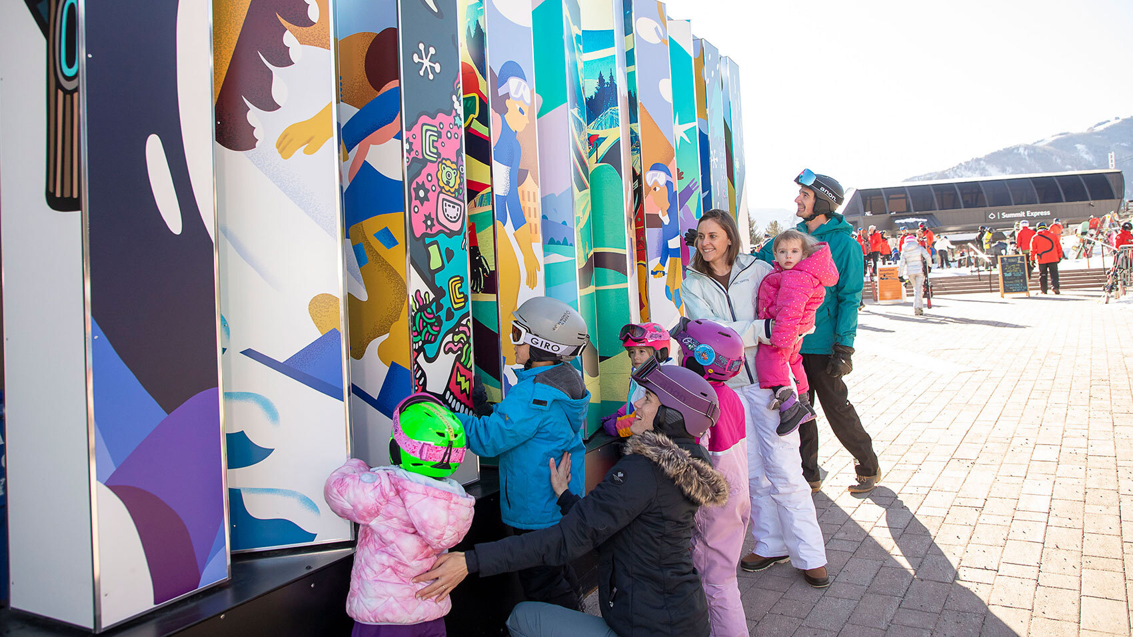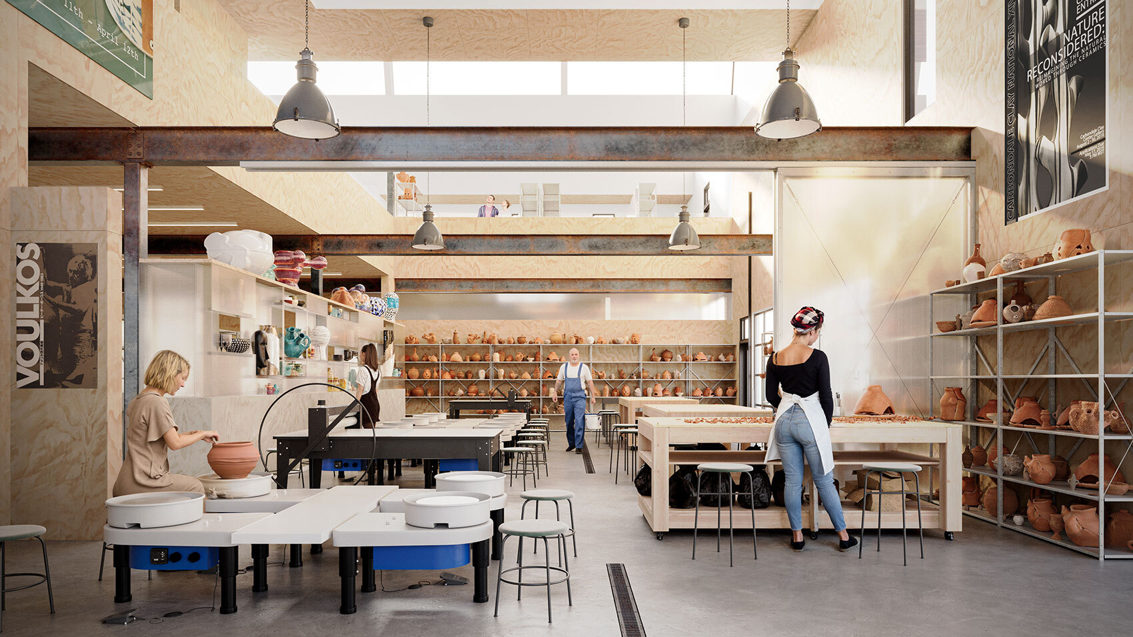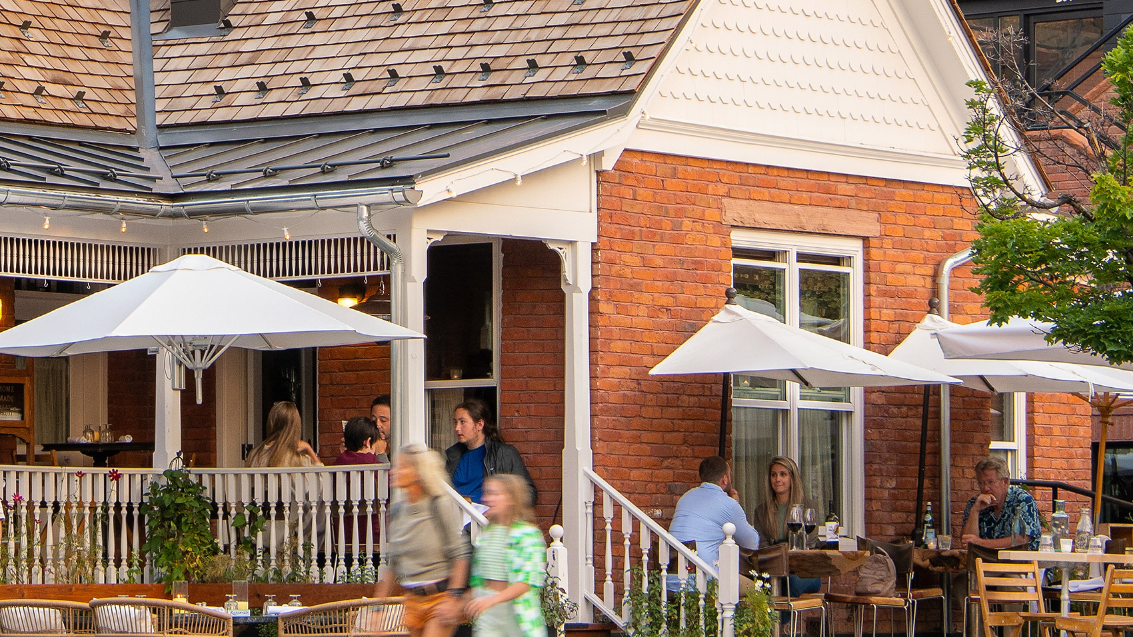Aspen Armory

CCY has been selected to lead the transformation of the historic Aspen Armory Hall into a vibrant, mixed-use community space. At 18,000 square feet, the revitalized Armory will become a landmark for community engagement, sustainability, and connectivity within the core of Aspen.
The adaptive reuse project will honor the building’s rich 130-year history while introducing a modern, all-electric facility that serves as a dynamic gathering hub.
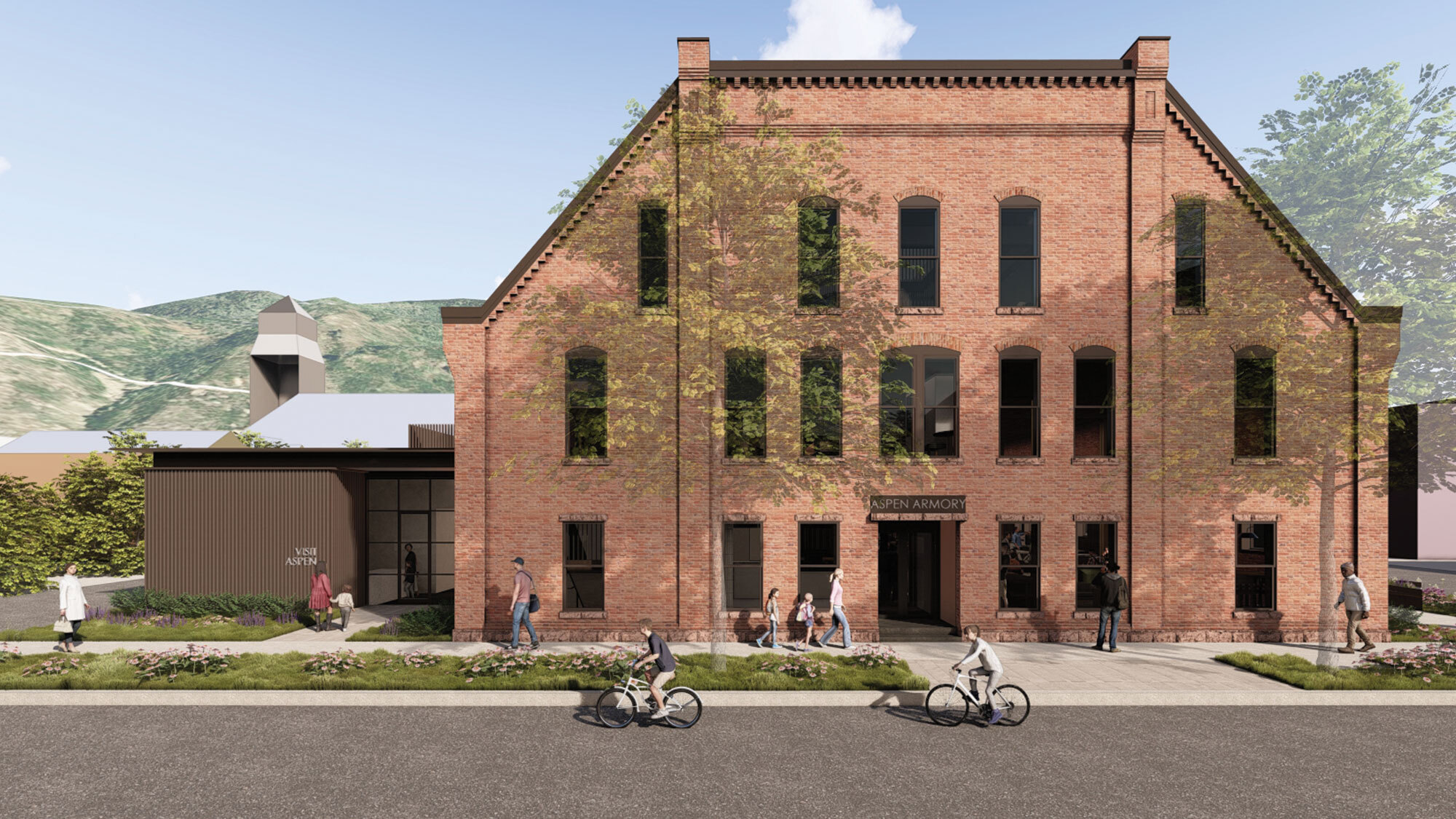
Anchored by a diverse food hall with multiple kitchens, retail kiosks, a central bar, lounge areas, and a game room, the Armory will offer a wide range of communal spaces for both locals and visitors alike.
The project also aims to integrate the south side of the building with Hopkins Ave, transforming the Right of Way into a public amenity that hosts Aspen’s Farmers Market during the summer, further strengthening the connection between the Armory and Aspen’s vibrant street life.
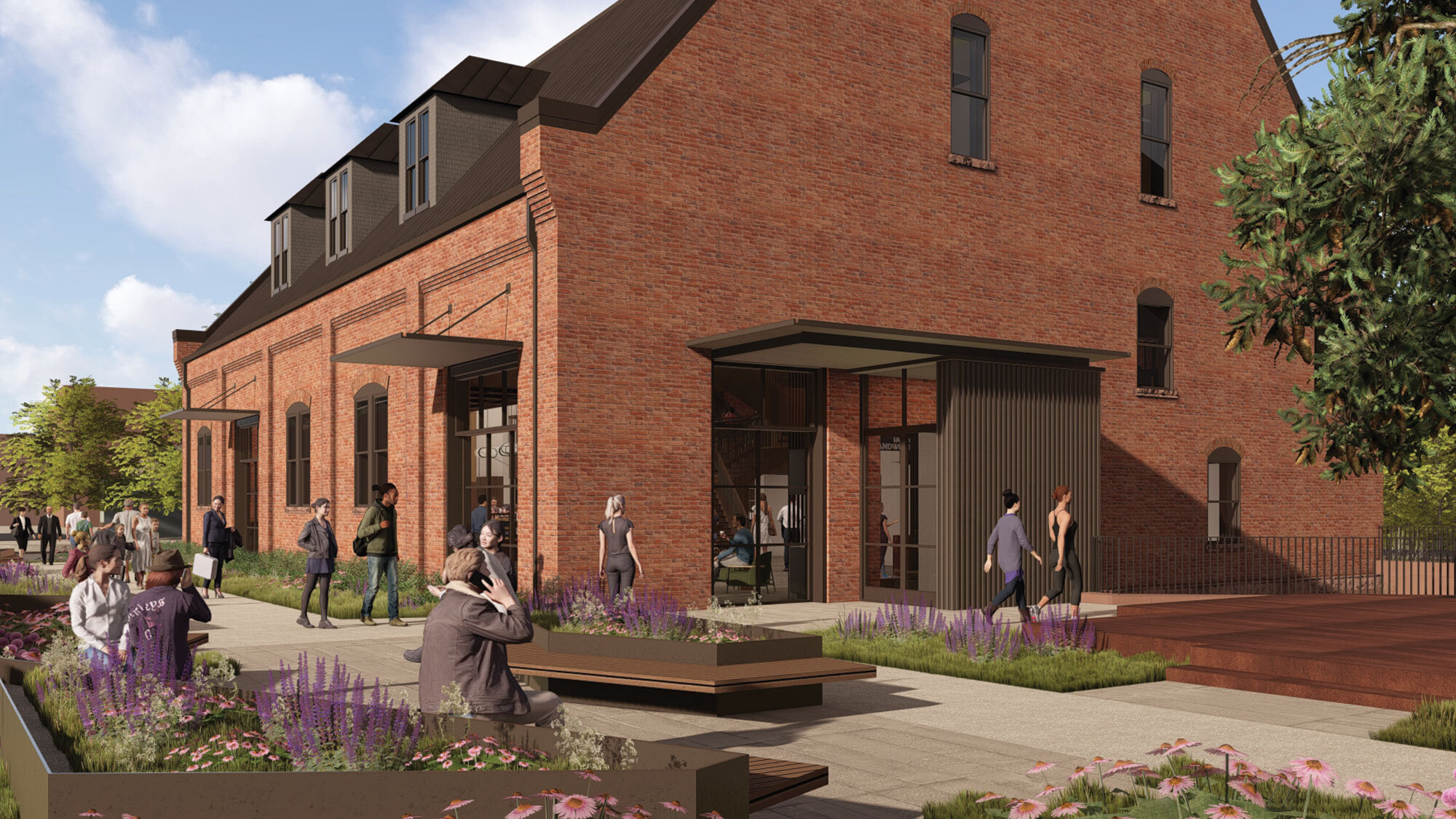
Our architecture and interiors team is refining the design for a lively new food hall that will feature multiple kitchens, retail kiosks, and a mezzanine with games, along with an Aspen “throwback” bar on the upper level.
Guests will enjoy a variety of seating options — from bar tops and tables to relaxed lounge areas — creating an inviting environment for all types of gatherings. On the lower level, a flexible community space will accommodate a range of events, from winter markets to private banquets.
A visitors center addition to the north respects the buildings’ history while reflecting a modern approach to design.
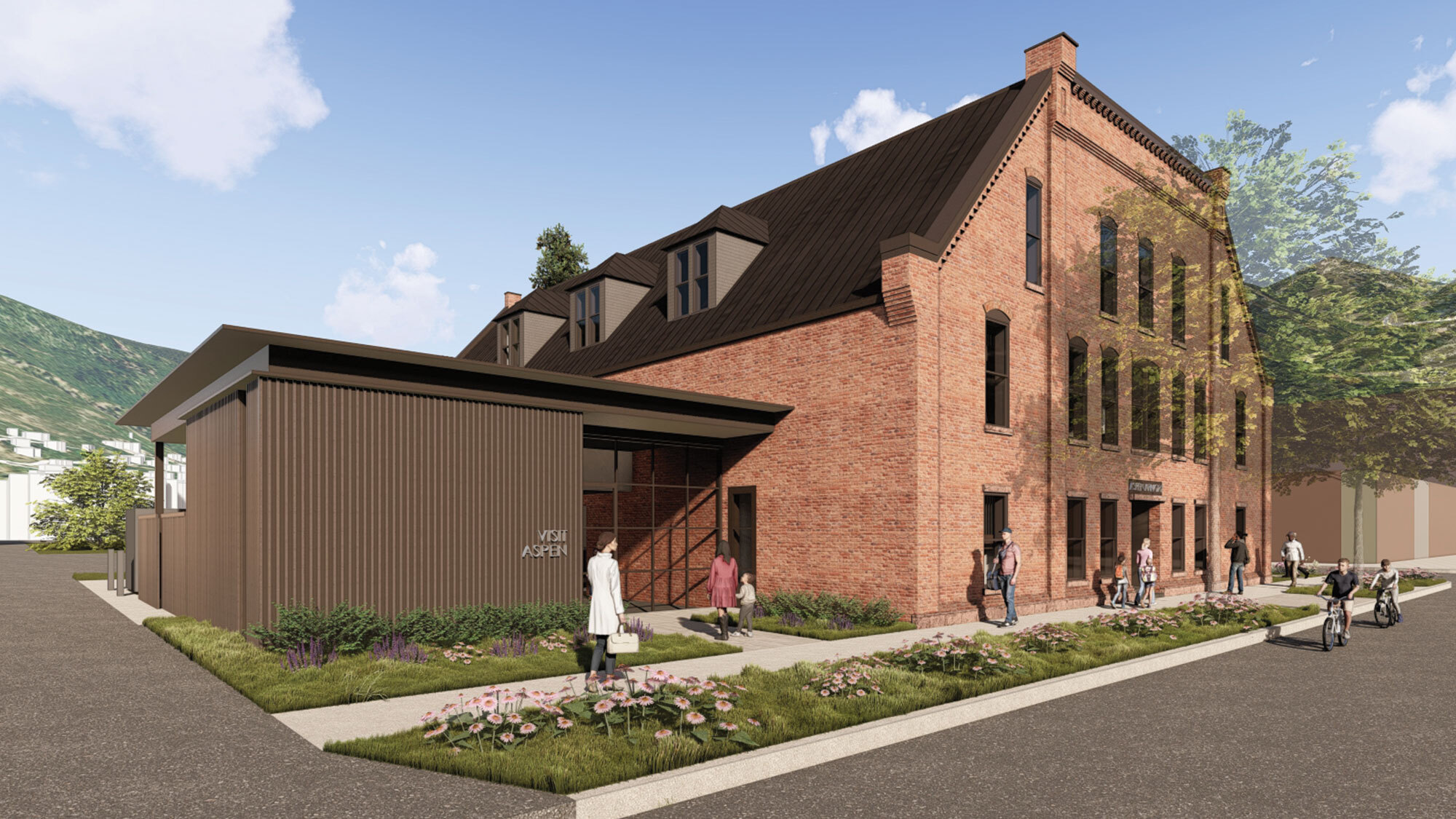
Completed
In-ProcessLocation
Aspen, ColoradoProject Size
18,800 TSF
Primary Scope
Architecture, Interior Architecture, Interior Design, and FF&E
Primary Materials
Brick, Steel, Wood
